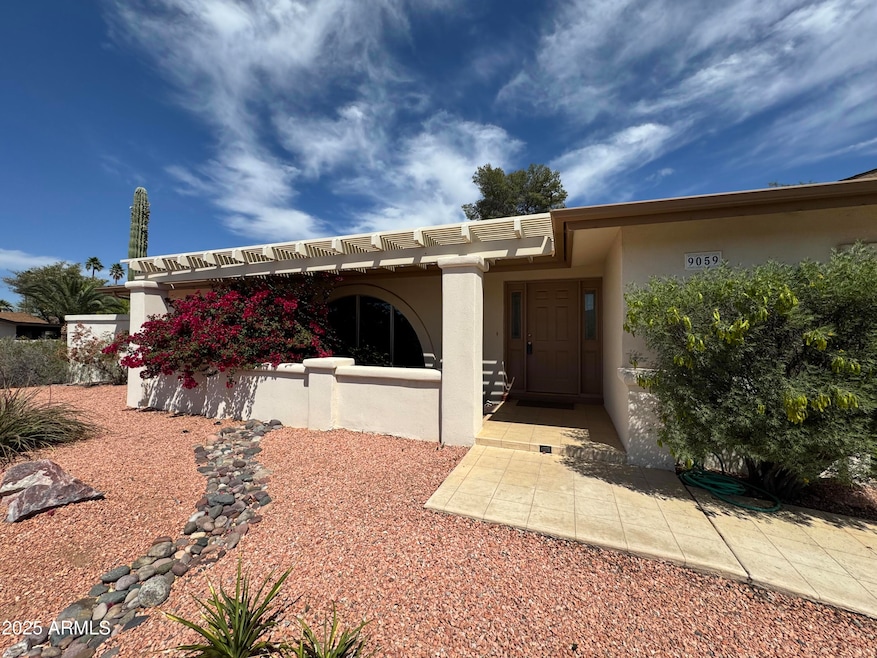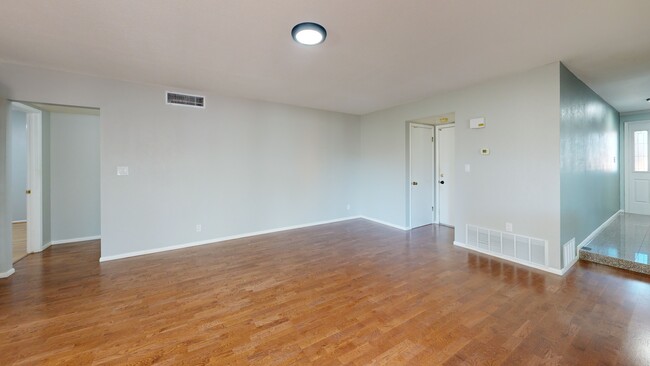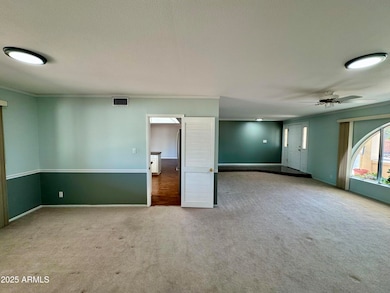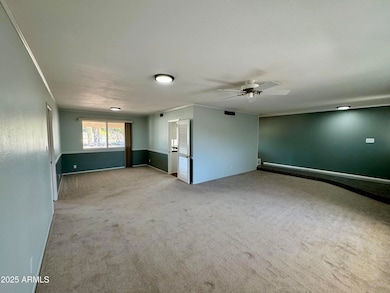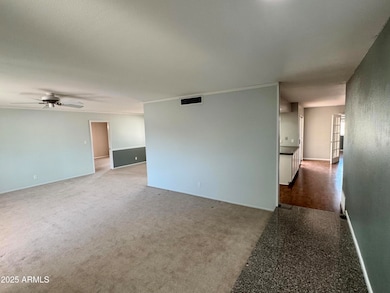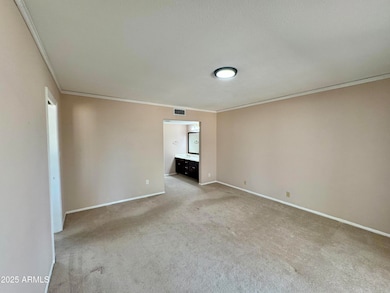
9059 N Arroya Grande Dr Phoenix, AZ 85028
Paradise Valley NeighborhoodEstimated payment $4,919/month
Highlights
- Mountain View
- Wood Flooring
- Granite Countertops
- Mercury Mine Elementary School Rated A
- Corner Lot
- Heated Community Pool
About This Home
Stunning Mountain Views Beautifully designed ranch-style home. This exquisite 3-bed 2-bath offers a perfect blend of elegance, comfort, & outdoor living all set against the backdrop of the Phoenix Mountain Preserve. Whether you're relaxing in your backyard or entertaining guests, the views are simply unmatched. The community offers fantastic amenities to enhance your lifestyle, including walking and biking paths, a clubhouse, tennis courts, a heated pool, and pickleball courts - all with low HOA fees for a hassle-free experience. Don't miss the opportunity to make this stunning home yours. See all that this exceptional property and its community have to offfer!
Home Details
Home Type
- Single Family
Est. Annual Taxes
- $3,071
Year Built
- Built in 1973
Lot Details
- 8,756 Sq Ft Lot
- Desert faces the front and back of the property
- Wrought Iron Fence
- Block Wall Fence
- Corner Lot
- Sprinklers on Timer
HOA Fees
- $100 Monthly HOA Fees
Parking
- 2 Car Direct Access Garage
- Garage Door Opener
Home Design
- Brick Exterior Construction
- Composition Roof
- Block Exterior
- Stucco
Interior Spaces
- 2,050 Sq Ft Home
- 1-Story Property
- Double Pane Windows
- Mountain Views
Kitchen
- Built-In Microwave
- Granite Countertops
Flooring
- Wood
- Carpet
- Laminate
- Tile
Bedrooms and Bathrooms
- 4 Bedrooms
- Primary Bathroom is a Full Bathroom
- 2 Bathrooms
- Dual Vanity Sinks in Primary Bathroom
- Bathtub With Separate Shower Stall
Outdoor Features
- Patio
Schools
- Mercury Mine Elementary School
- Shea Middle School
- Shadow Mountain High School
Utilities
- Central Air
- Heating System Uses Natural Gas
- Cable TV Available
Listing and Financial Details
- Tax Lot 140
- Assessor Parcel Number 165-13-154
Community Details
Overview
- Association fees include ground maintenance, street maintenance
- Trestle Mgmt. Group Association, Phone Number (480) 422-0888
- Heritage Heights Unit 3 Subdivision
Amenities
- Recreation Room
Recreation
- Tennis Courts
- Pickleball Courts
- Heated Community Pool
- Bike Trail
Map
Home Values in the Area
Average Home Value in this Area
Tax History
| Year | Tax Paid | Tax Assessment Tax Assessment Total Assessment is a certain percentage of the fair market value that is determined by local assessors to be the total taxable value of land and additions on the property. | Land | Improvement |
|---|---|---|---|---|
| 2025 | $3,071 | $36,396 | -- | -- |
| 2024 | $3,001 | $34,663 | -- | -- |
| 2023 | $3,001 | $51,030 | $10,200 | $40,830 |
| 2022 | $2,973 | $39,710 | $7,940 | $31,770 |
| 2021 | $3,022 | $36,150 | $7,230 | $28,920 |
| 2020 | $2,918 | $33,760 | $6,750 | $27,010 |
| 2019 | $2,931 | $31,380 | $6,270 | $25,110 |
| 2018 | $2,825 | $29,050 | $5,810 | $23,240 |
| 2017 | $2,698 | $28,780 | $5,750 | $23,030 |
| 2016 | $2,655 | $26,830 | $5,360 | $21,470 |
| 2015 | $2,463 | $25,620 | $5,120 | $20,500 |
Property History
| Date | Event | Price | Change | Sq Ft Price |
|---|---|---|---|---|
| 03/14/2025 03/14/25 | For Sale | $826,300 | -- | $403 / Sq Ft |
Purchase History
| Date | Type | Sale Price | Title Company |
|---|---|---|---|
| Interfamily Deed Transfer | -- | None Available |
Mortgage History
| Date | Status | Loan Amount | Loan Type |
|---|---|---|---|
| Open | $50,000 | Credit Line Revolving | |
| Closed | $25,000 | Credit Line Revolving | |
| Closed | $65,000 | No Value Available |
About the Listing Agent

Steve Ness has more than 25 years in real estate from owning one of the largest privately held mortgage brokerages back in Minnesota and has owned a real estate company, title company, and development companies.
Steve has a wealth of knowledge throughout the years in real estate on both sides from lending to selling.
Steve has put together a team of professionals that ranges from Transaction Coordinators, Marketing managers, Buying Agents, Inside Sales assistants, full-time
Steve's Other Listings
Source: Arizona Regional Multiple Listing Service (ARMLS)
MLS Number: 6822494
APN: 165-13-154
- 3020 E Mission Ln
- 9221 N Camino Vista Ln
- 9052 N 29th St
- 9039 N Concho Ln
- 2818 E Malapai Dr Unit 4
- 9020 N 33rd Way
- 3255 E Malapai Dr
- 9821 N 29th Place
- 3258 E Vogel Ave
- 9412 N 33rd Way
- 3128 E Cheryl Dr
- 10235 N 31st St Unit 2
- 2885 E North Ln
- 9430 N 25th St
- 3341 E Cochise Rd
- 2611 E Cheryl Dr
- 3531 E Onyx Ave
- 10240 N 34th Place
- 2255 E Vogel Ave
- 4040 E Vía Estrella
- 9056 N Arroya Vista Dr
- 9052 N 29th St
- 2909 E Las Rocas Dr
- 3337 E Las Rocas Dr
- 9854 N 29th St
- 3409 E Mountain View Rd
- 9450 N 35th St
- 9410 N 36th St
- 3040 E Shea Blvd
- 2542 E Cochise Rd
- 3040 E Shea Blvd
- 3040 E Shea Blvd Unit C
- 3040 E Shea Blvd Unit 2
- 3040 E Shea Blvd Unit 2-1
- 3040 E Shea Blvd Unit 1
- 3224 E Desert Cove Ave
- 2366 E Shea Blvd
- 2809 E Shangri la Rd
- 10844 N 37th St
- 2532 E Desert Cove Ave
