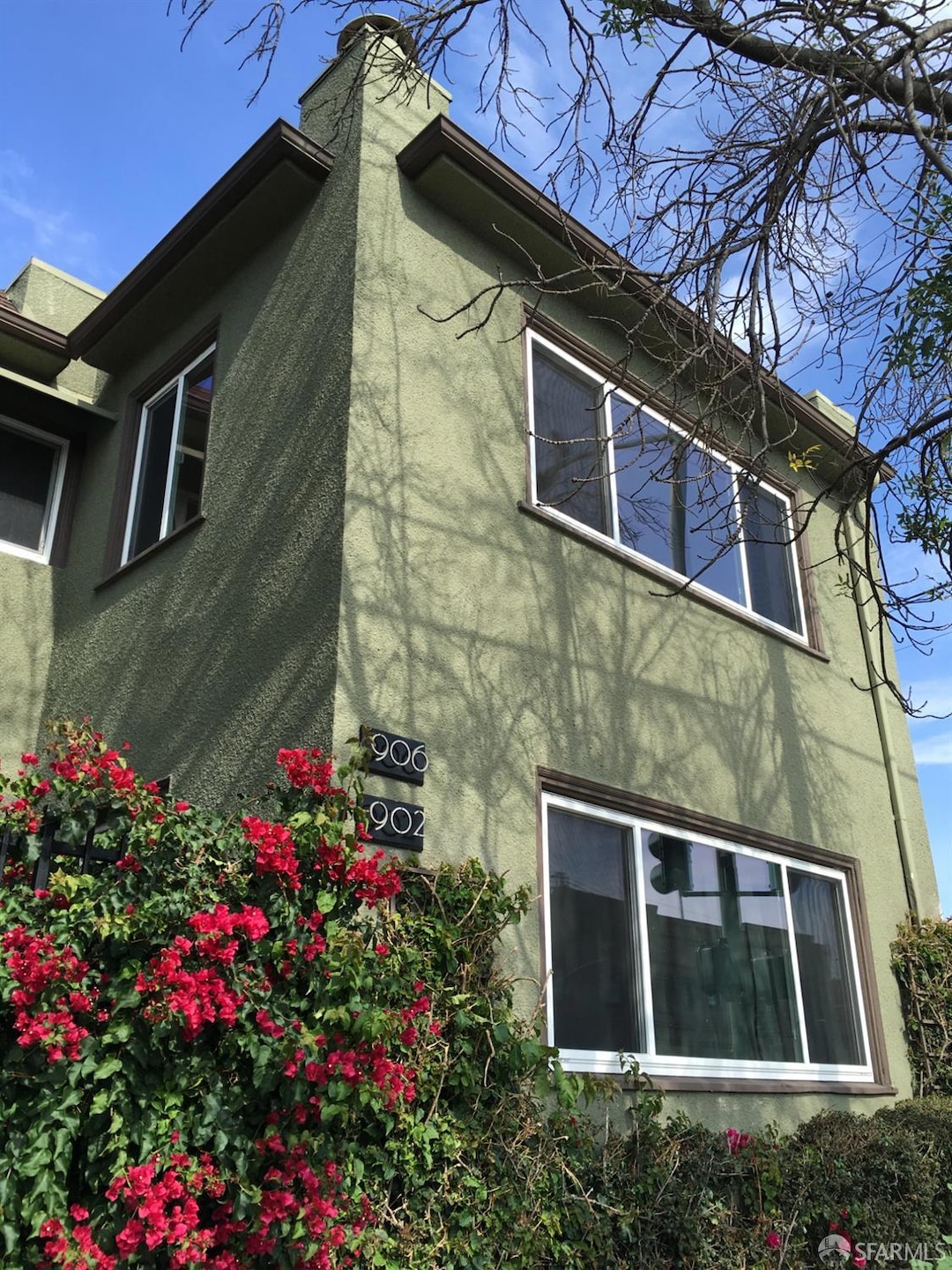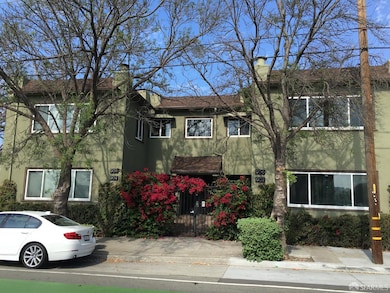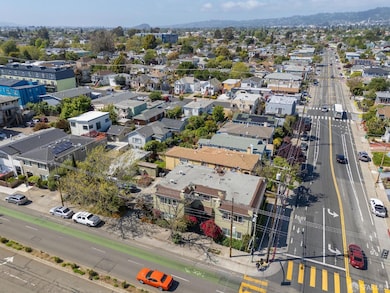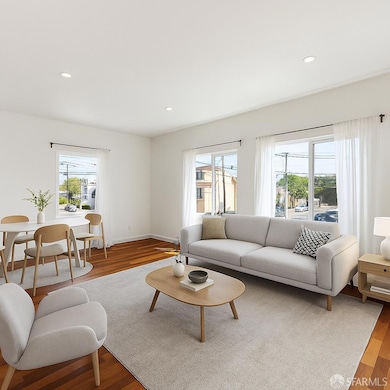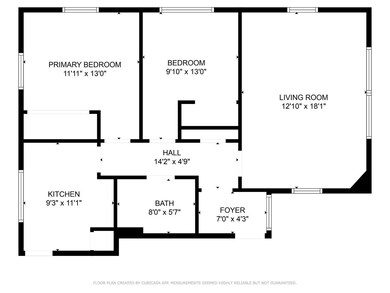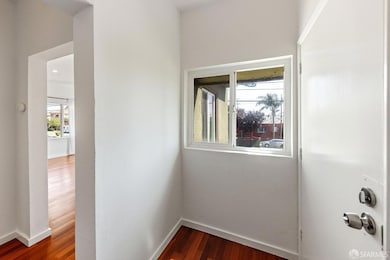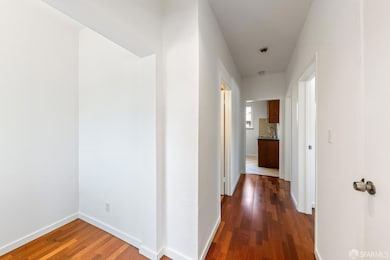
906 40th St Emeryville, CA 94608
Longfellow NeighborhoodEstimated payment $3,047/month
Total Views
4,121
2
Beds
1
Bath
783
Sq Ft
$594
Price per Sq Ft
Highlights
- Wood Flooring
- Oakland Technical High School Rated A
- Stone Countertops
About This Home
Close to MacArthur BART, this is a top floor condo corner unit condo with windows on all three sides and features 2bd/1ba, 1 parking space, 1 storage unit, 1 bike parking, hardwood floors throughout, upgraded kitchen , free use brand new washer/dryer shared between 4 units.
Property Details
Home Type
- Condominium
Est. Annual Taxes
- $6,950
Year Built
- Built in 1924
Home Design
- 783 Sq Ft Home
Kitchen
- Range Hood
- Dishwasher
- Stone Countertops
Flooring
- Wood
- Tile
Bedrooms and Bathrooms
- 1 Full Bathroom
Community Details
- 4 Units
Listing and Financial Details
- Assessor Parcel Number 012-1021-031
Map
Create a Home Valuation Report for This Property
The Home Valuation Report is an in-depth analysis detailing your home's value as well as a comparison with similar homes in the area
Home Values in the Area
Average Home Value in this Area
Tax History
| Year | Tax Paid | Tax Assessment Tax Assessment Total Assessment is a certain percentage of the fair market value that is determined by local assessors to be the total taxable value of land and additions on the property. | Land | Improvement |
|---|---|---|---|---|
| 2024 | $6,950 | $407,355 | $122,206 | $285,149 |
| 2023 | $7,245 | $399,370 | $119,811 | $279,559 |
| 2022 | $11,920 | $391,540 | $117,462 | $274,078 |
| 2021 | $9,659 | $383,863 | $115,159 | $268,704 |
| 2020 | $9,585 | $379,928 | $113,978 | $265,950 |
| 2019 | $6,300 | $372,480 | $111,744 | $260,736 |
| 2018 | $6,171 | $365,180 | $109,554 | $255,626 |
| 2017 | $5,921 | $358,020 | $107,406 | $250,614 |
| 2016 | $5,690 | $351,000 | $105,300 | $245,700 |
| 2015 | $3,602 | $195,078 | $58,523 | $136,555 |
| 2014 | $3,564 | $191,258 | $57,377 | $133,881 |
Source: Public Records
Property History
| Date | Event | Price | Change | Sq Ft Price |
|---|---|---|---|---|
| 06/08/2025 06/08/25 | Price Changed | $465,000 | -2.1% | $594 / Sq Ft |
| 05/14/2025 05/14/25 | For Sale | $475,000 | -- | $607 / Sq Ft |
Source: San Francisco Association of REALTORS® MLS
Purchase History
| Date | Type | Sale Price | Title Company |
|---|---|---|---|
| Grant Deed | $351,000 | Chicago Title Company | |
| Grant Deed | -- | None Available | |
| Grant Deed | $175,000 | First American Title Co | |
| Gift Deed | -- | -- |
Source: Public Records
Mortgage History
| Date | Status | Loan Amount | Loan Type |
|---|---|---|---|
| Open | $245,700 | Adjustable Rate Mortgage/ARM | |
| Previous Owner | $181,800 | Negative Amortization | |
| Previous Owner | $157,500 | Purchase Money Mortgage |
Source: Public Records
Similar Homes in Emeryville, CA
Source: San Francisco Association of REALTORS® MLS
MLS Number: 425033495
APN: 012-1021-031-00
Nearby Homes
- 906 40th St Unit A
- 865 40th St
- 845 Apgar St Unit D
- 1007 41st St Unit 211
- 695 42nd St Unit D
- 3960 Adeline St Unit 1
- 820 W Macarthur Blvd
- 3900 Adeline St
- 4098 San Pablo Ave
- 1121 40th St Unit 1405
- 1121 40th St Unit 3104
- 1121 40th St Unit 4405
- 1121 40th St Unit Andante
- 667 40th St
- 716 37th St
- 3801 San Pablo Ave Unit 411
- 720 37th St
- 1015 47th St Unit B
- 4507 Martin Luther King jr Way
- 1072 45th St
