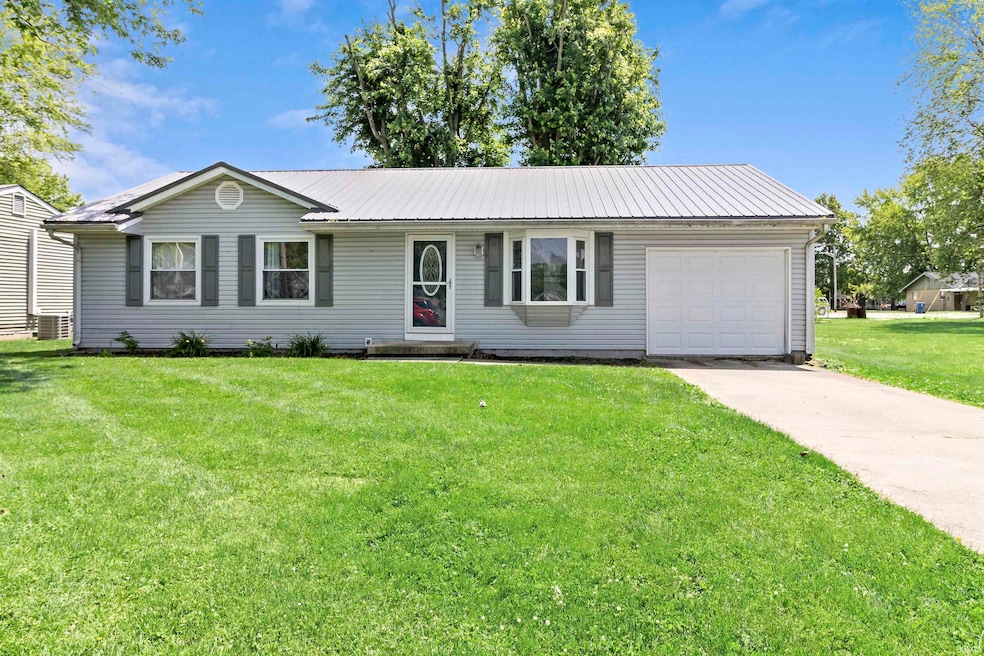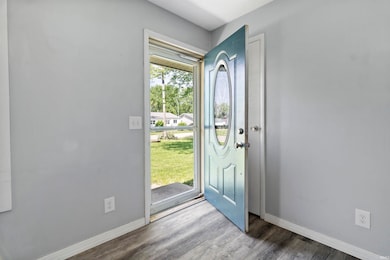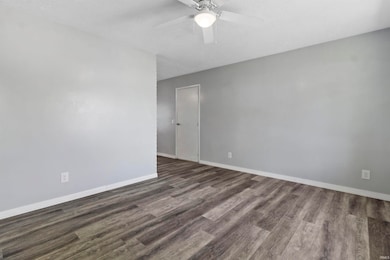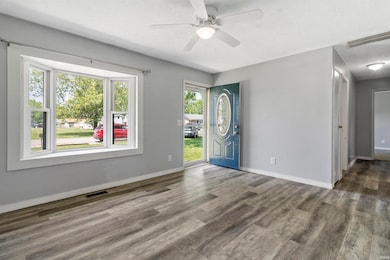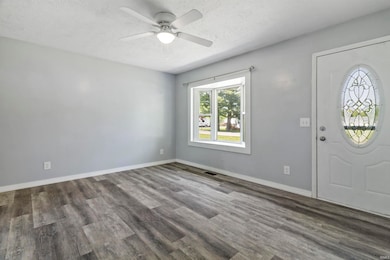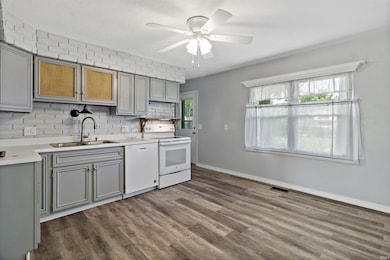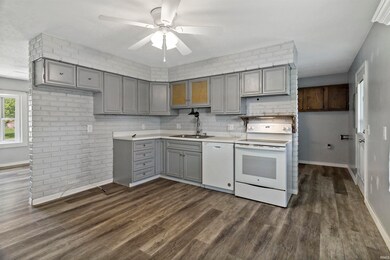
906 E North St E Gas City, IN 46933
Estimated payment $1,119/month
Highlights
- 1 Car Attached Garage
- 1-Story Property
- Ceiling Fan
- Eat-In Kitchen
- Forced Air Heating and Cooling System
- Level Lot
About This Home
Come check out this 3-bedroom home with a 2-year-old metal roof and fully fenced in backyard, perfect for pets or relaxing outdoors. Located in a desirable area close to schools and shopping amenities. This home has everything you need for easy living and ready for a new owner!
Listing Agent
Nicholson Realty 2.0 LLC Brokerage Phone: 765-661-4821 Listed on: 06/11/2025
Home Details
Home Type
- Single Family
Est. Annual Taxes
- $2,234
Year Built
- Built in 1989
Lot Details
- 8,712 Sq Ft Lot
- Lot Dimensions are 66x132
- Chain Link Fence
- Level Lot
Parking
- 1 Car Attached Garage
- Garage Door Opener
- Driveway
Home Design
- Metal Roof
- Vinyl Construction Material
Interior Spaces
- 988 Sq Ft Home
- 1-Story Property
- Ceiling Fan
- Crawl Space
- Fire and Smoke Detector
Kitchen
- Eat-In Kitchen
- Electric Oven or Range
- Disposal
Bedrooms and Bathrooms
- 3 Bedrooms
- 1 Full Bathroom
- Separate Shower
Laundry
- Laundry on main level
- Washer and Electric Dryer Hookup
Location
- Suburban Location
Schools
- Westview/Northview Elementary School
- R J Basket Middle School
- Mississinewa High School
Utilities
- Forced Air Heating and Cooling System
- Cable TV Available
Community Details
- Donner Subdivision
Listing and Financial Details
- Assessor Parcel Number 27-07-34-101-206.000-018
Map
Home Values in the Area
Average Home Value in this Area
Tax History
| Year | Tax Paid | Tax Assessment Tax Assessment Total Assessment is a certain percentage of the fair market value that is determined by local assessors to be the total taxable value of land and additions on the property. | Land | Improvement |
|---|---|---|---|---|
| 2024 | $2,234 | $111,700 | $19,000 | $92,700 |
| 2023 | $2,154 | $107,700 | $19,000 | $88,700 |
| 2022 | $1,848 | $92,400 | $16,500 | $75,900 |
| 2021 | $1,700 | $85,000 | $16,500 | $68,500 |
| 2020 | $1,654 | $82,700 | $16,500 | $66,200 |
| 2019 | $1,572 | $78,600 | $16,500 | $62,100 |
| 2018 | $1,522 | $76,100 | $15,200 | $60,900 |
| 2017 | $1,474 | $73,700 | $15,200 | $58,500 |
| 2016 | $1,486 | $74,300 | $15,200 | $59,100 |
| 2014 | $1,353 | $72,500 | $15,200 | $57,300 |
| 2013 | $1,353 | $63,600 | $7,600 | $56,000 |
Property History
| Date | Event | Price | Change | Sq Ft Price |
|---|---|---|---|---|
| 06/11/2025 06/11/25 | For Sale | $169,900 | -- | $172 / Sq Ft |
Purchase History
| Date | Type | Sale Price | Title Company |
|---|---|---|---|
| Interfamily Deed Transfer | -- | None Available |
Mortgage History
| Date | Status | Loan Amount | Loan Type |
|---|---|---|---|
| Closed | $80,891 | FHA |
Similar Homes in Gas City, IN
Source: Indiana Regional MLS
MLS Number: 202522148
APN: 27-07-34-101-206.000-018
- 823 E North G St
- 1207 Trace Ave
- 1205 Trace Ave
- 68 Cobblestone Blvd
- 66 Cobblestone Blvd
- 614 E South B St
- 4450 Farmington Rd
- 523 E South D St
- 406 E South B St
- 416 E South C St
- 412 E South C St
- 206 E North St E
- 313 E South B St
- 36 Jacks St
- 46 Jacks St
- 416 E South D St
- 219 E South A St
- 316 E South C St
- 0 E Farmington Tract 3
- 102 E Main St
