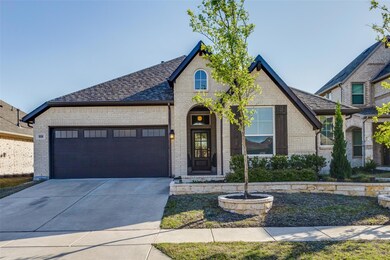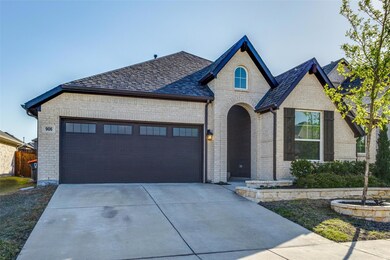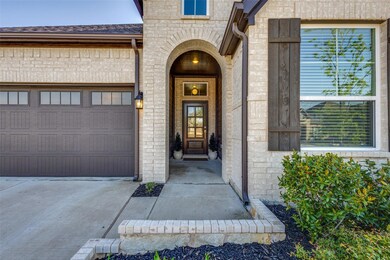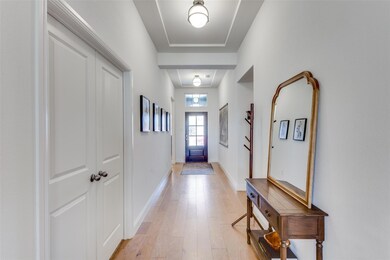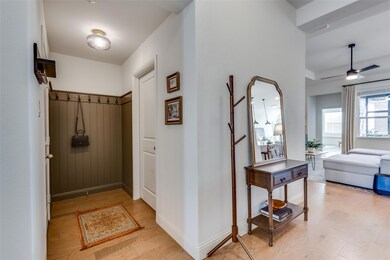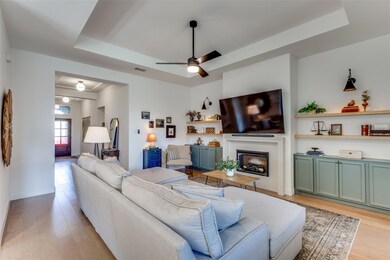
Estimated payment $2,720/month
Highlights
- Open Floorplan
- Private Yard
- Covered patio or porch
- Traditional Architecture
- Community Pool
- Enclosed Parking
About This Home
This beautifully designed, energy-efficient home built in 2021 offers 1,937 sqft of open-concept livingspace. The kitchen features stainless steel appliances, a built-in gas cooktop, and 3 cm quartzcountertops. The main living area is filled with natural light and includes a built-in electric fireplace withcustom cabinets and floating shelves.The home includes 3 bedrooms, 2 full bathrooms, and a dedicated study. Enjoy the outdoors with a largescreened-in porch with ceiling fan, raised veggie beds with drip line irrigation. The 3-car tandem garagecomes completed with a protective epoxy floor.With easy access to Highway 75, this home is in a growing community with an on-site elementary andmiddle school, two playgrounds, a community pool, and walking trails. Plus, all furniture and décor arenegotiable with the sale, and seller is offering $10,000 towards closing costs or rate buy-down!Don’t miss out on this amazing opportunity in one of North Texas’ fastest-growing areas!
Listing Agent
Megan Reeves
EXP REALTY Brokerage Phone: 817-526-4028 License #0821333 Listed on: 04/09/2025

Home Details
Home Type
- Single Family
Est. Annual Taxes
- $6,857
Year Built
- Built in 2021
Lot Details
- 6,600 Sq Ft Lot
- Lot Dimensions are 55x120
- Gated Home
- Wood Fence
- Landscaped
- Interior Lot
- Sprinkler System
- Few Trees
- Private Yard
- Back Yard
HOA Fees
- $50 Monthly HOA Fees
Parking
- 3 Car Attached Garage
- Enclosed Parking
- Front Facing Garage
- Tandem Parking
- Epoxy
- Garage Door Opener
Home Design
- Traditional Architecture
- Brick Exterior Construction
- Slab Foundation
- Composition Roof
Interior Spaces
- 1,937 Sq Ft Home
- 1-Story Property
- Open Floorplan
- Wired For Data
- Built-In Features
- Ceiling Fan
- Decorative Fireplace
- Self Contained Fireplace Unit Or Insert
- Electric Fireplace
- <<energyStarQualifiedWindowsToken>>
- Window Treatments
- Family Room with Fireplace
- Ceramic Tile
- Washer and Electric Dryer Hookup
Kitchen
- Electric Oven
- Gas Cooktop
- <<microwave>>
- Dishwasher
- Kitchen Island
- Disposal
Bedrooms and Bathrooms
- 3 Bedrooms
- Walk-In Closet
- 2 Full Bathrooms
- Double Vanity
Home Security
- Prewired Security
- Carbon Monoxide Detectors
- Fire and Smoke Detector
Eco-Friendly Details
- Energy-Efficient Appliances
- Energy-Efficient Construction
- Energy-Efficient HVAC
- Energy-Efficient Lighting
- Energy-Efficient Insulation
- ENERGY STAR Qualified Equipment for Heating
- Energy-Efficient Thermostat
- Moisture Control
- Ventilation
- Air Purifier
- Integrated Pest Management
Outdoor Features
- Covered patio or porch
- Exterior Lighting
- Rain Gutters
Schools
- Judith Harlow Elementary School
- Anna High School
Utilities
- Central Heating and Cooling System
- Heating System Uses Natural Gas
- Vented Exhaust Fan
- Underground Utilities
- High-Efficiency Water Heater
- High Speed Internet
- Phone Available
- Cable TV Available
Listing and Financial Details
- Legal Lot and Block 6 / 3
- Assessor Parcel Number R-12087-003-0060-1
Community Details
Overview
- Association fees include all facilities, management, ground maintenance
- Neighborhood Management Inc Association
- Anna Town Square Subdivision
Recreation
- Community Playground
- Community Pool
- Park
Map
Home Values in the Area
Average Home Value in this Area
Tax History
| Year | Tax Paid | Tax Assessment Tax Assessment Total Assessment is a certain percentage of the fair market value that is determined by local assessors to be the total taxable value of land and additions on the property. | Land | Improvement |
|---|---|---|---|---|
| 2023 | $6,857 | $401,028 | $110,000 | $291,028 |
| 2022 | $8,666 | $391,028 | $100,000 | $291,028 |
| 2021 | $933 | $40,950 | $40,950 | $0 |
Property History
| Date | Event | Price | Change | Sq Ft Price |
|---|---|---|---|---|
| 04/15/2025 04/15/25 | Pending | -- | -- | -- |
| 04/11/2025 04/11/25 | For Sale | $380,000 | -- | $196 / Sq Ft |
Purchase History
| Date | Type | Sale Price | Title Company |
|---|---|---|---|
| Deed | -- | Stewart Title | |
| Special Warranty Deed | -- | None Listed On Document |
Mortgage History
| Date | Status | Loan Amount | Loan Type |
|---|---|---|---|
| Open | $373,117 | FHA | |
| Previous Owner | $262,706 | New Conventional |
Similar Homes in Anna, TX
Source: North Texas Real Estate Information Systems (NTREIS)
MLS Number: 20898651
APN: R-12087-003-0060-1
- 1008 Mathew Dr
- 807 Anne Ct
- 2202 Nuehoff Dr
- 2201 Elena Dr
- 2111 Robert St
- 2016 Elena Dr
- 2320 Errol St
- 705 Jessica Lynn Ln
- 1102 Nuehoff Cir
- 620 Florence Way
- 1107 Brooklyn Dr
- 909 Penny St
- 2402 Wilson Dr
- 1104 Indianola Trail
- 2414 Wilson Dr
- 2407 Maston Dr
- 1203 Tiana St
- 2500 Rocket Bend Dr
- 616 Cowboy Way
- 630 Warner Dr

