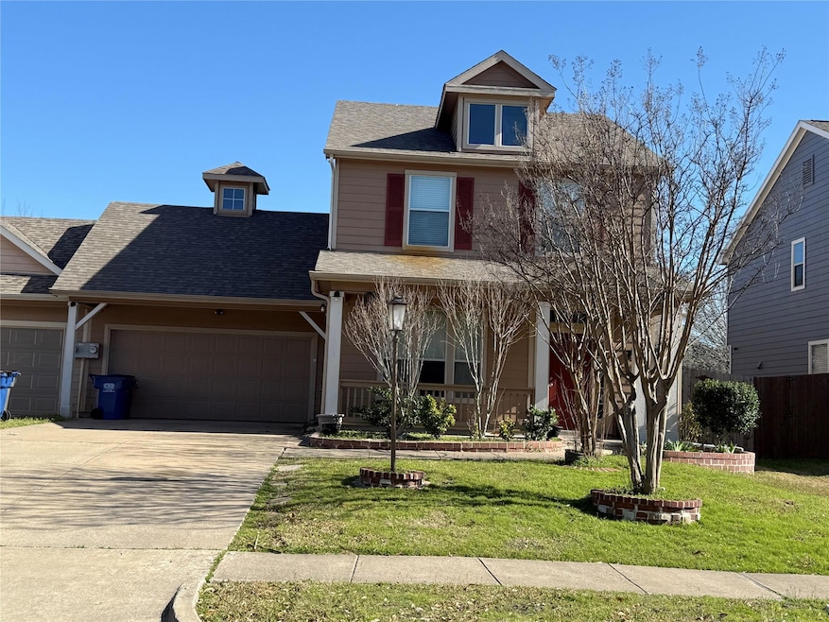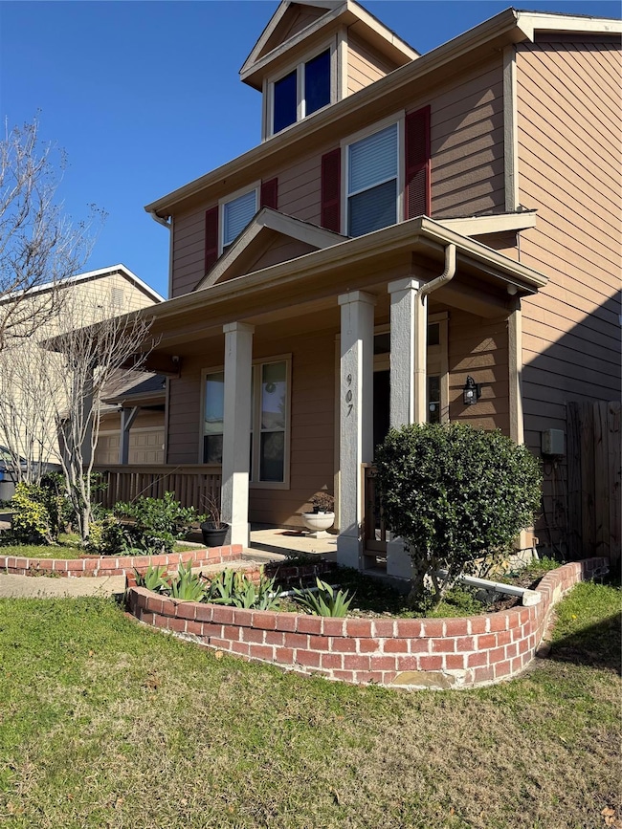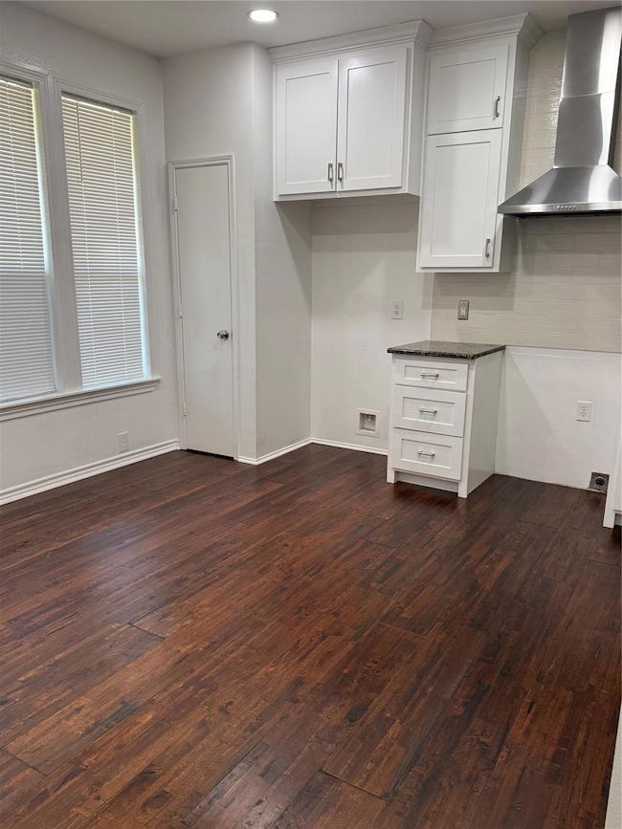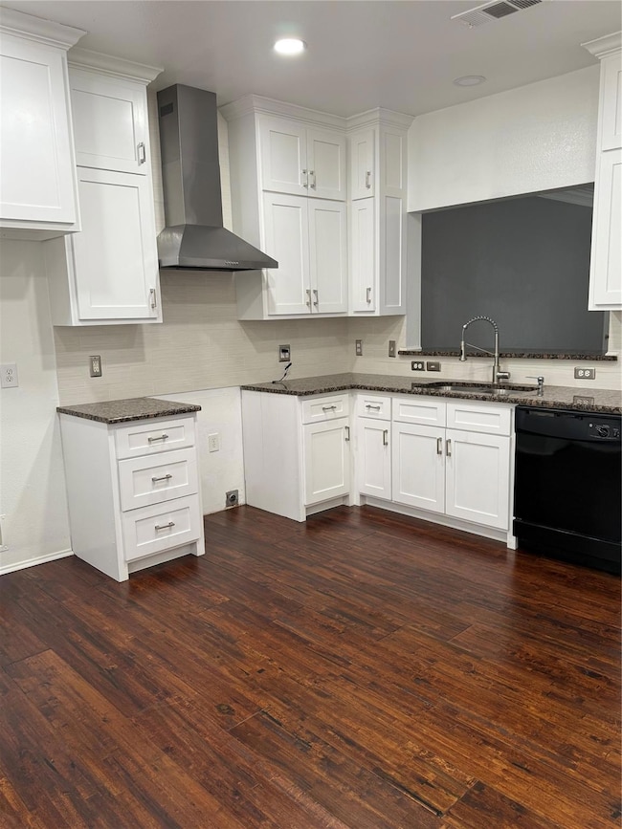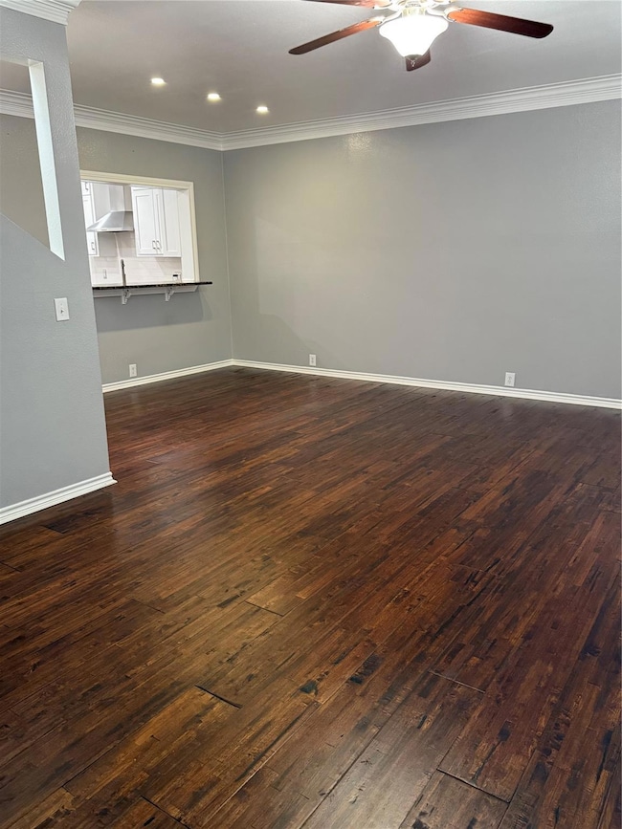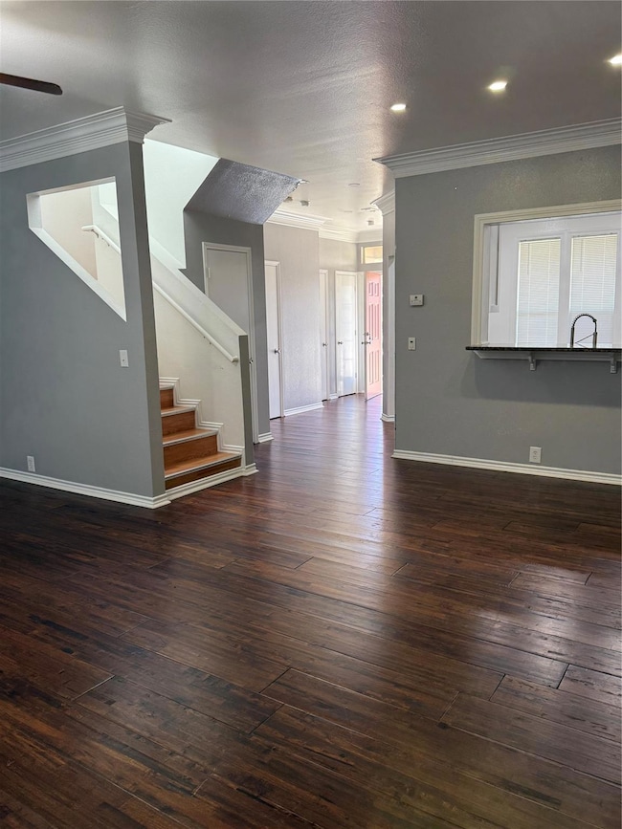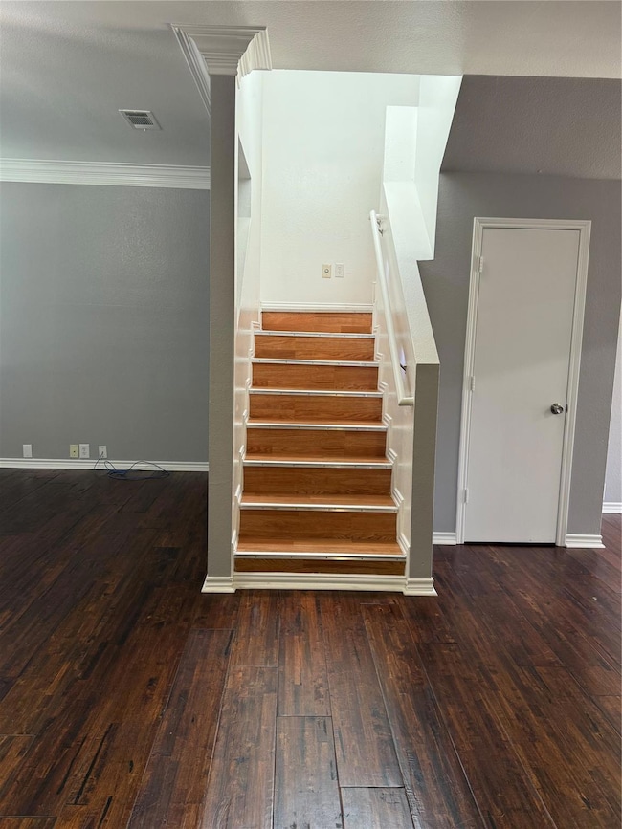
Estimated payment $2,300/month
Highlights
- Granite Countertops
- Front Porch
- Eat-In Kitchen
- T.F. Birmingham Elementary School Rated A
- 2 Car Attached Garage
- Interior Lot
About This Home
!!!JUST REDUCED!!! SEE this great READY TO MOVE IN Townhome with 3 bedroom, 2.5 bathroom and 2 car garage THIS HOME HAS low yearly HOA, NOW IN THE MARKET. KITCHEN has a nice counter space making cooking and entertaining easy to come with NEW FLOORING. INSIDE this AMAZING HOME you will see beautiful interior with wood floors throughout replaced in 2024, ILUMMINATED plenty of natural light, and fresh paint in 2024. The main bedroom shine with a private ensuite. Other bedrooms offer ceiling fans, and sizable closets. Don't wait!. This fabulous home with upgrades and touches can be a great purchase for First home or investment. The front of the house offers a great front porch, the perfect spot for your morning cup of coffee. The First Floor is spacious and open with good size to have family reunions , also spectacular amazing 10 inch designer crown molding. The kitchen has granite countertops and a designer backsplash. The Primary bedroom and secondary bedroom have large closets. Windows and Roof was replaced in 2017 by previous owners. Bedroom 3 can also be used as an office or study.
Listing Agent
Pascual DFW Real Estate, LLC Brokerage Phone: 972-372-9767 License #0519040 Listed on: 03/12/2025
Townhouse Details
Home Type
- Townhome
Est. Annual Taxes
- $5,613
Year Built
- Built in 2003
Lot Details
- 5,663 Sq Ft Lot
- Wood Fence
HOA Fees
- $10 Monthly HOA Fees
Parking
- 2 Car Attached Garage
- Driveway
Home Design
- Slab Foundation
- Asphalt Roof
Interior Spaces
- 1,480 Sq Ft Home
- 2-Story Property
- Window Treatments
- Laminate Flooring
Kitchen
- Eat-In Kitchen
- Dishwasher
- Granite Countertops
- Disposal
Bedrooms and Bathrooms
- 3 Bedrooms
- Walk-In Closet
Outdoor Features
- Front Porch
Schools
- Birmingham Elementary School
- Wylie High School
Utilities
- Central Air
- Heating Available
- Cable TV Available
Community Details
- Association fees include ground maintenance
- 24/7 Property Management & Maintenance Association
- Birmingham Farms Ph 2B Subdivision
Listing and Financial Details
- Legal Lot and Block 7B / T
- Assessor Parcel Number R811100T007B1
Map
Home Values in the Area
Average Home Value in this Area
Tax History
| Year | Tax Paid | Tax Assessment Tax Assessment Total Assessment is a certain percentage of the fair market value that is determined by local assessors to be the total taxable value of land and additions on the property. | Land | Improvement |
|---|---|---|---|---|
| 2023 | $5,613 | $277,248 | $80,000 | $197,248 |
| 2022 | $5,256 | $239,574 | $80,000 | $159,574 |
| 2021 | $4,952 | $210,447 | $50,000 | $160,447 |
| 2020 | $5,043 | $203,085 | $45,000 | $158,085 |
| 2019 | $5,282 | $201,000 | $45,000 | $156,000 |
| 2018 | $5,228 | $194,145 | $45,000 | $149,145 |
| 2017 | $3,821 | $161,416 | $35,000 | $126,416 |
| 2016 | $3,584 | $149,329 | $30,000 | $119,329 |
| 2015 | $2,764 | $127,852 | $30,000 | $97,852 |
Property History
| Date | Event | Price | Change | Sq Ft Price |
|---|---|---|---|---|
| 04/28/2025 04/28/25 | Price Changed | $329,900 | -1.5% | $223 / Sq Ft |
| 03/16/2025 03/16/25 | For Sale | $335,000 | +8.4% | $226 / Sq Ft |
| 02/16/2023 02/16/23 | Sold | -- | -- | -- |
| 01/11/2023 01/11/23 | Pending | -- | -- | -- |
| 12/14/2022 12/14/22 | Price Changed | $309,000 | -1.0% | $209 / Sq Ft |
| 11/16/2022 11/16/22 | Price Changed | $312,000 | -1.9% | $211 / Sq Ft |
| 11/03/2022 11/03/22 | Price Changed | $318,000 | -1.2% | $215 / Sq Ft |
| 10/12/2022 10/12/22 | Price Changed | $322,000 | -0.6% | $218 / Sq Ft |
| 09/28/2022 09/28/22 | Price Changed | $324,000 | -0.3% | $219 / Sq Ft |
| 09/14/2022 09/14/22 | Price Changed | $325,000 | -0.3% | $220 / Sq Ft |
| 08/08/2022 08/08/22 | For Sale | $326,000 | 0.0% | $220 / Sq Ft |
| 12/17/2017 12/17/17 | Rented | $1,550 | 0.0% | -- |
| 12/06/2017 12/06/17 | Under Contract | -- | -- | -- |
| 11/11/2017 11/11/17 | For Rent | $1,550 | 0.0% | -- |
| 11/06/2017 11/06/17 | Sold | -- | -- | -- |
| 09/25/2017 09/25/17 | Pending | -- | -- | -- |
| 09/06/2017 09/06/17 | For Sale | $220,000 | -- | $149 / Sq Ft |
Purchase History
| Date | Type | Sale Price | Title Company |
|---|---|---|---|
| Deed | -- | Simplifile | |
| Warranty Deed | -- | New Title Company Name | |
| Vendors Lien | -- | Chicago Title | |
| Vendors Lien | -- | Stnt | |
| Vendors Lien | -- | -- |
Mortgage History
| Date | Status | Loan Amount | Loan Type |
|---|---|---|---|
| Open | $180,000 | New Conventional | |
| Previous Owner | $157,600 | New Conventional | |
| Previous Owner | $117,000 | Purchase Money Mortgage | |
| Previous Owner | $99,450 | Purchase Money Mortgage | |
| Closed | $24,850 | No Value Available |
Similar Homes in Wylie, TX
Source: North Texas Real Estate Information Systems (NTREIS)
MLS Number: 20868668
APN: R-8111-00T-007B-1
- 908 Greene Way
- 915 Chickesaw Ln
- 907 Chickesaw Ln
- 1426 Mars Lander Ln
- 603 Pickwick Ln
- 1430 Mars Lander Ln
- 1432 Mars Lander Ln
- 1428 Mars Lander Ln
- 626 Gunters Mountain Ln
- 1434 Mars Lander Ln
- 514 Brighton Ct
- 706 Chelsea Dr
- 404 Oxford Dr
- 713 Baldwin Rd
- 719 Gunters Mountain Ln
- 605 Rainsville Dr
- 614 Sumter Dr
- 614 Nickelville Ln
- 713 Kinston Ct
- 707 Rainsville Dr
- 911 Greene Way
- 1315 W Brown St
- 1028 Manchester Dr
- 1007 Chilton Dr
- 711 Odenville Dr
- 608 Marbury Way
- 710 Ashford Ln
- 714 Kinston Ct
- 412 Graham Ln
- 710 Fleming St
- 623 Fleming St
- 320 Mesa Verde Way
- 325 Pemberton Dr
- 300 Austin Ave
- 1325 Greensboro Dr
- 712 Decatur Way
- 336 Austin Ave
- 505 Fleming Ct
- 1604 Lincoln Dr
- 414 N Jackson Ave Unit A
