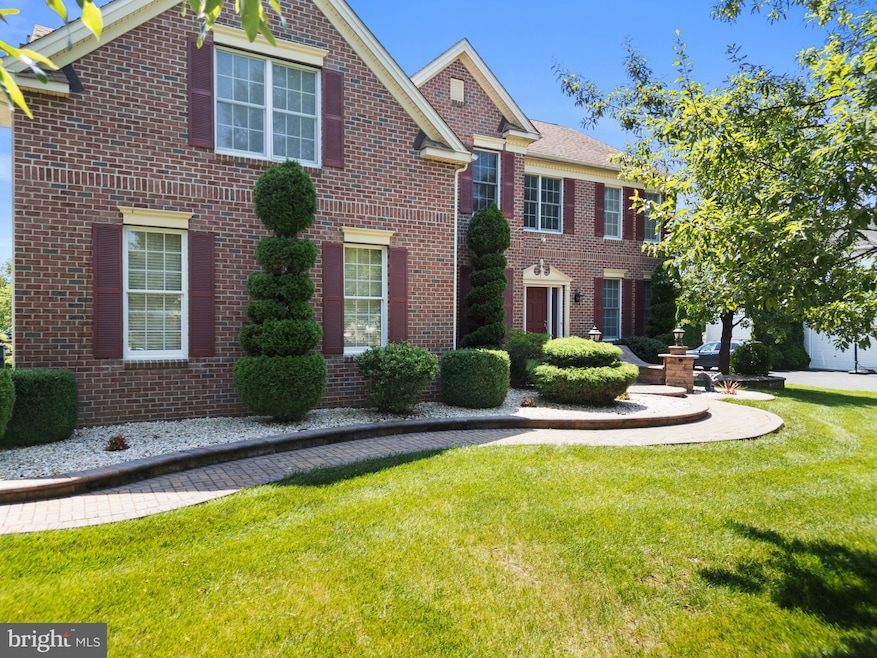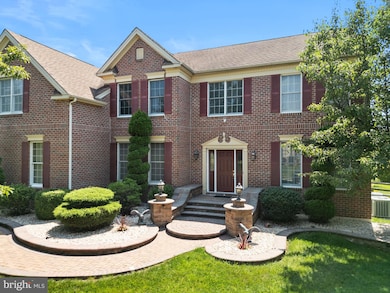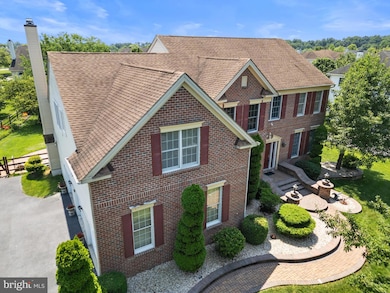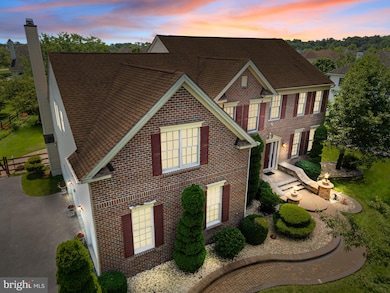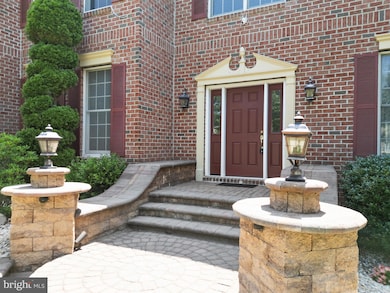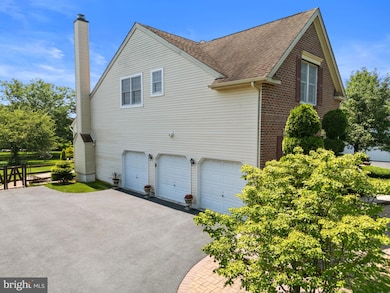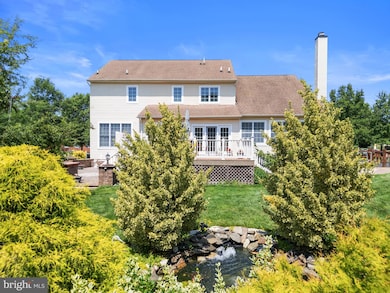
907 Mather Dr Bear, DE 19701
Kirkwood NeighborhoodEstimated payment $4,813/month
Highlights
- Colonial Architecture
- Community Pool
- Forced Air Heating and Cooling System
- Deck
- 3 Car Attached Garage
- Wood Burning Fireplace
About This Home
Welcome to 907 Mather Drive, nestled in the highly sought-after Red Lion Chase community—one of Bear’s premier neighborhoods known for upscale homes and resort-style amenities. This stunning 4-bedroom, 4.5-bath home offers a perfect blend of luxury, space, and comfort, all situated on a private lot with a beautiful pond right in the backyard.
Enjoy outdoor living at its finest with a Trex deck, a fully equipped outdoor kitchen, and a garden-lined fence offering privacy and tranquility—perfect for entertaining or peaceful relaxation.
Inside, the home features an inviting open-concept main floor with hardwood floors throughout the entryway, formal living room, and formal dining room. You’ll also find a dedicated office on the main level, a cozy family room with a wood-burning fireplace, and a bonus room off the kitchen for even more flexibility. The kitchen includes stainless steel appliances and ample counter space, as well as a granite island with stovetop.
Upstairs, the spacious primary suite is a true retreat with two walk-in closets, a sitting room, and a luxurious bathroom with a jetted tub and separate shower. Two additional full bathrooms upstairs ensure convenience for family or guests.
The finished basement offers even more living space with a media room, home office, bar, full bathroom, walk-out access to the backyard, and plenty of storage. A 3-car garage completes the home.
This is your chance to own a beautifully upgraded home in one of Bear’s most desirable communities—schedule your showing today!
Home Details
Home Type
- Single Family
Est. Annual Taxes
- $4,787
Year Built
- Built in 2007
HOA Fees
- $122 Monthly HOA Fees
Parking
- 3 Car Attached Garage
- 4 Driveway Spaces
- Side Facing Garage
- Garage Door Opener
Home Design
- Colonial Architecture
- Brick Exterior Construction
- Permanent Foundation
- Vinyl Siding
Interior Spaces
- 3,650 Sq Ft Home
- Property has 2 Levels
- Wood Burning Fireplace
- Laundry on main level
- Partially Finished Basement
Bedrooms and Bathrooms
- 4 Bedrooms
Schools
- Wilbur Elementary School
- Gunning Bedford Middle School
- William Penn High School
Utilities
- Forced Air Heating and Cooling System
- Natural Gas Water Heater
Additional Features
- Deck
- 0.43 Acre Lot
Listing and Financial Details
- Tax Lot 185
- Assessor Parcel Number 12-020.00-185
Community Details
Overview
- Red Lion Chase Subdivision
- Property Manager
Recreation
- Community Pool
Map
Home Values in the Area
Average Home Value in this Area
Tax History
| Year | Tax Paid | Tax Assessment Tax Assessment Total Assessment is a certain percentage of the fair market value that is determined by local assessors to be the total taxable value of land and additions on the property. | Land | Improvement |
|---|---|---|---|---|
| 2024 | $5,328 | $153,200 | $15,000 | $138,200 |
| 2023 | $4,870 | $153,200 | $15,000 | $138,200 |
| 2022 | $5,071 | $153,200 | $15,000 | $138,200 |
| 2021 | $5,069 | $153,200 | $15,000 | $138,200 |
| 2020 | $5,101 | $153,200 | $15,000 | $138,200 |
| 2019 | $5,439 | $153,200 | $15,000 | $138,200 |
| 2018 | $5,019 | $153,200 | $15,000 | $138,200 |
| 2017 | $4,703 | $153,200 | $15,000 | $138,200 |
| 2016 | $4,191 | $153,200 | $15,000 | $138,200 |
| 2015 | $4,191 | $153,200 | $15,000 | $138,200 |
| 2014 | $4,214 | $153,200 | $15,000 | $138,200 |
Property History
| Date | Event | Price | Change | Sq Ft Price |
|---|---|---|---|---|
| 07/08/2025 07/08/25 | Price Changed | $775,000 | -1.9% | $212 / Sq Ft |
| 06/24/2025 06/24/25 | Price Changed | $789,900 | +0.6% | $216 / Sq Ft |
| 06/24/2025 06/24/25 | For Sale | $785,000 | -- | $215 / Sq Ft |
Purchase History
| Date | Type | Sale Price | Title Company |
|---|---|---|---|
| Deed | $558,372 | None Available | |
| Deed | $1,473,600 | None Available |
Mortgage History
| Date | Status | Loan Amount | Loan Type |
|---|---|---|---|
| Open | $400,000 | Future Advance Clause Open End Mortgage | |
| Closed | $389,000 | New Conventional | |
| Closed | $78,450 | Credit Line Revolving | |
| Closed | $63,000 | Unknown | |
| Closed | $55,800 | Stand Alone Second | |
| Closed | $446,650 | Purchase Money Mortgage |
Similar Homes in Bear, DE
Source: Bright MLS
MLS Number: DENC2083440
APN: 12-020.00-185
- 915 Mather Dr
- 2159 Mccoy Rd
- 222 Remi Dr
- 1902 Mccoy Rd
- 1904 Mccoy Rd
- 1471 S Dupont Hwy
- 208 Glenshane Pass
- 1427 Olmsted Dr
- 1222 Caitlin Way
- 97 N Dragon Dr
- 769 Javelin Way Unit 147
- 35 N Dragon Dr
- 622 Bridle Way
- 0 Delaware St
- 2 Captains Ct
- 200 Stewards Ct
- 208 Derrickson St
- 103 Nicholas Ct
- 109 Nicholas Ct
- 325 Howell School Rd
- 218 Remi Dr
- 1502 S Dupont Hwy
- 431 Afton Dr
- 121 Carlotta Dr
- 551 Lewes Landing Rd
- 703 Kalmar Ln
- 106 Sirius Dr
- 1 Kennedy Cir
- 50 Turnberry Ct
- 1106 Wickersham Way
- 101 Colonial Downs Ct Unit 1102
- 2102 Ashkirk Dr
- 900 Woodchuck Place
- 2202 Audubon Trail
- 49 Willow Place
- 200 Jefferson St Unit 3
- 10 James Ct
- 636 Mccracken Dr
- 303 N Bayberry Pkwy
- 2441 Old Battery Ln
