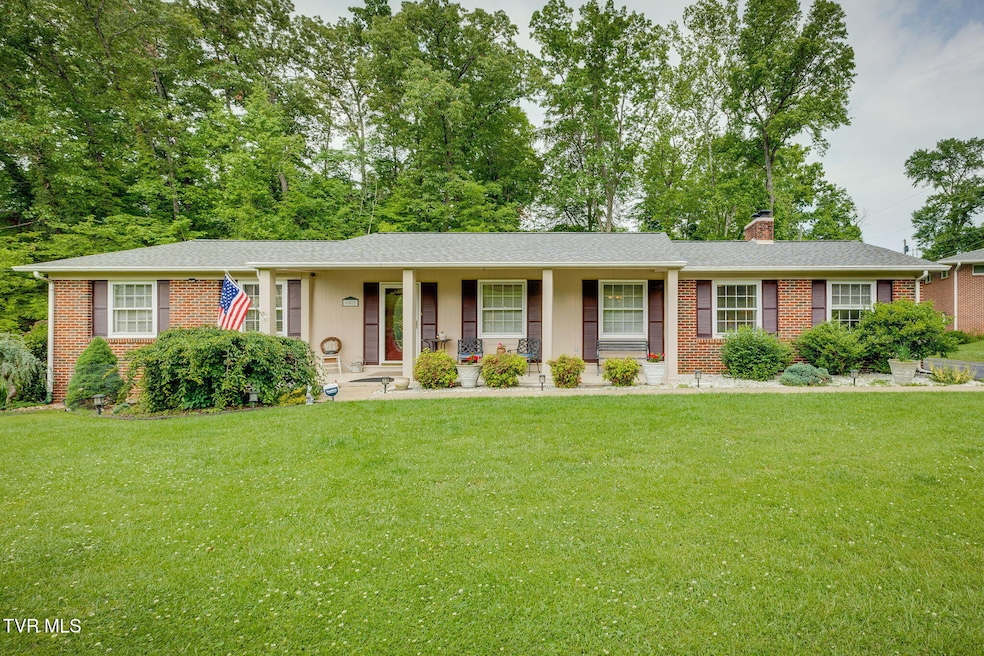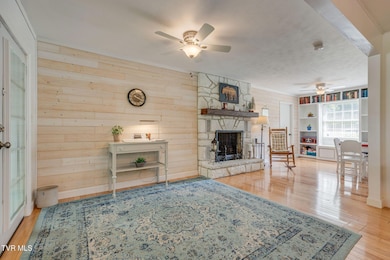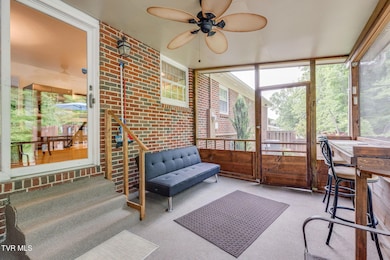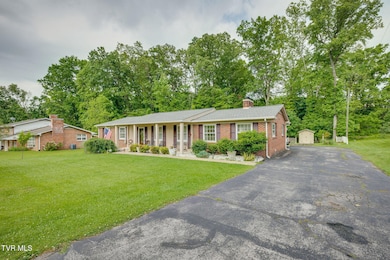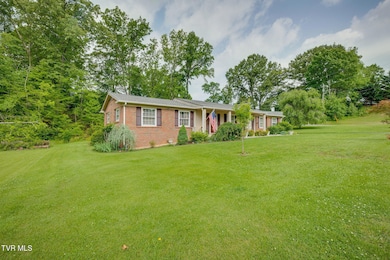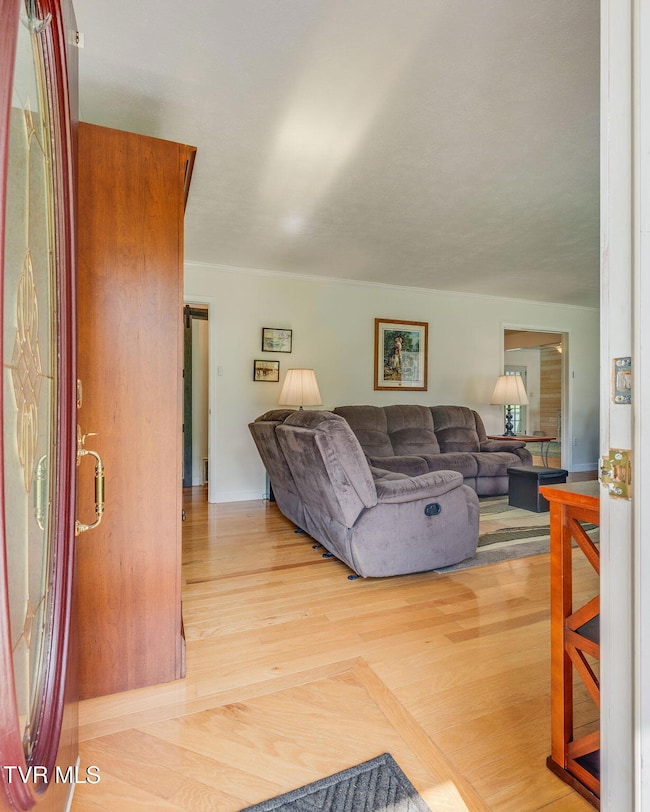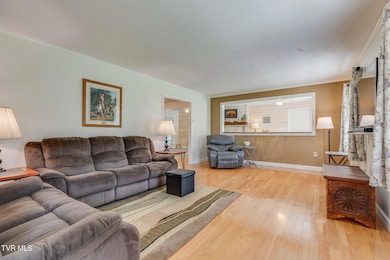
908 Spring Valley Dr Kingsport, TN 37660
Estimated payment $1,998/month
Highlights
- Ranch Style House
- Wood Flooring
- No HOA
- Ross N. Robinson Middle School Rated A
- Workshop
- Screened Porch
About This Home
Charming 3-Bedroom, 2-Bathroom Ranch in Kingsport - Move-In Ready
Nestled in a prime location just minutes from I-26, hospitals, shopping, and dining, this beautifully maintained 3-bedroom, 2-bathroom ranch-style home offers over 2,000 sq. ft. of comfortable, one-level living.
Step inside to discover gleaming hardwood floors throughout the spacious living areas. The updated kitchen is perfect for casual meals or entertaining guests. Adjacent to the kitchen, a mudroom/flex space connects seamlessly to the laundry room, enhancing functionality and flow.
Relax and unwind in the screened-in back porch which features a convenient breakfast bar. A tranquil retreat overlooking the landscaped yard. A fenced in area provides privacy and security, ideal for pets or outdoor activities.
Recent updates include a new roof (2022), HVAC system (2021) and a 50-gallon hot water heater, ensuring comfort and peace of mind. The updated main bathroom includes a luxurious 6-foot jetted tub to add a touch of indulgence to your daily routine. Ample storage options abound, including a workshop in the partial basement, catering to hobbyists and DIY enthusiasts
Additional amenities include a two-car attached carport and new storage shed. Washer and Dryer will also remain with the home, along with two refrigerators - kitchen and mud room. Pull down steps for attic access is also available in the mud room.
This home is perfect for those seeking a blend of comfort, style, and practicality in a sought-after Kingsport location. Don't miss the opportunity to make this charming ranch your new home.
Window treatments and TV mounts DO NOT convey.
Buyer/Buyer's agent to verify all information.
Home Details
Home Type
- Single Family
Year Built
- Built in 1965
Lot Details
- 0.37 Acre Lot
- Lot Dimensions are 100 x 150.55
- Back Yard Fenced
- Landscaped
- Level Lot
- Garden
- Property is in good condition
Home Design
- Ranch Style House
- Brick Exterior Construction
- Shingle Roof
- Asphalt Roof
Interior Spaces
- 2,059 Sq Ft Home
- Built-In Features
- Paneling
- Ceiling Fan
- Self Contained Fireplace Unit Or Insert
- French Doors
- Combination Kitchen and Dining Room
- Den with Fireplace
- Workshop
- Screened Porch
- Utility Room
- Pull Down Stairs to Attic
Kitchen
- Cooktop
- Microwave
- Dishwasher
Flooring
- Wood
- Carpet
Bedrooms and Bathrooms
- 3 Bedrooms
- 2 Full Bathrooms
- Soaking Tub
Laundry
- Laundry Room
- Dryer
- Washer
Basement
- Exterior Basement Entry
- Workshop
Parking
- Attached Garage
- Carport
Outdoor Features
- Patio
- Separate Outdoor Workshop
- Shed
Schools
- Jackson Elementary School
- Sevier Middle School
- Dobyns Bennett High School
Utilities
- Central Heating and Cooling System
Community Details
- No Home Owners Association
- Bloomington Heights Subdivision
- FHA/VA Approved Complex
Listing and Financial Details
- Assessor Parcel Number 046b D 009.00
Map
Home Values in the Area
Average Home Value in this Area
Tax History
| Year | Tax Paid | Tax Assessment Tax Assessment Total Assessment is a certain percentage of the fair market value that is determined by local assessors to be the total taxable value of land and additions on the property. | Land | Improvement |
|---|---|---|---|---|
| 2024 | -- | $38,125 | $4,775 | $33,350 |
| 2023 | $1,679 | $38,125 | $4,775 | $33,350 |
| 2022 | $1,679 | $38,125 | $4,775 | $33,350 |
| 2021 | $1,633 | $38,125 | $4,775 | $33,350 |
| 2020 | $926 | $38,125 | $4,775 | $33,350 |
| 2019 | $1,670 | $36,025 | $4,775 | $31,250 |
| 2018 | $1,630 | $36,025 | $4,775 | $31,250 |
| 2017 | $1,630 | $36,025 | $4,775 | $31,250 |
| 2016 | $1,539 | $33,125 | $2,450 | $30,675 |
| 2014 | $1,449 | $33,119 | $0 | $0 |
Property History
| Date | Event | Price | Change | Sq Ft Price |
|---|---|---|---|---|
| 06/29/2025 06/29/25 | Pending | -- | -- | -- |
| 06/13/2025 06/13/25 | Price Changed | $350,000 | -4.3% | $170 / Sq Ft |
| 06/07/2025 06/07/25 | Price Changed | $365,900 | -2.4% | $178 / Sq Ft |
| 06/07/2025 06/07/25 | For Sale | $375,000 | 0.0% | $182 / Sq Ft |
| 06/01/2025 06/01/25 | Pending | -- | -- | -- |
| 05/24/2025 05/24/25 | Price Changed | $375,000 | -3.8% | $182 / Sq Ft |
| 05/21/2025 05/21/25 | Price Changed | $389,900 | -2.5% | $189 / Sq Ft |
| 05/16/2025 05/16/25 | For Sale | $399,900 | +159.7% | $194 / Sq Ft |
| 01/26/2018 01/26/18 | Sold | $154,000 | -0.6% | $75 / Sq Ft |
| 12/27/2017 12/27/17 | Pending | -- | -- | -- |
| 10/25/2017 10/25/17 | For Sale | $155,000 | -- | $75 / Sq Ft |
Purchase History
| Date | Type | Sale Price | Title Company |
|---|---|---|---|
| Warranty Deed | $154,000 | Foundation Title & Closing | |
| Warranty Deed | $85,000 | -- |
Mortgage History
| Date | Status | Loan Amount | Loan Type |
|---|---|---|---|
| Open | $180,809 | FHA | |
| Closed | $20,000 | Credit Line Revolving | |
| Closed | $128,700 | New Conventional | |
| Previous Owner | $81,700 | No Value Available | |
| Previous Owner | $11,800 | No Value Available | |
| Previous Owner | $69,000 | No Value Available |
Similar Homes in Kingsport, TN
Source: Tennessee/Virginia Regional MLS
MLS Number: 9980352
APN: 046B-D-009.00
- 153 Rosefield Dr
- 204 E Millpond St
- 1133 Bloomingdale Pike
- 237 Stone Edge Cir
- 241 Stone Edge Cir
- 1165 Bloomingdale Pike
- 1167 Bloomingdale Pike
- 1014 Gibson Mill Rd
- 1010 Gibson Mill Rd
- Tbd Shipp Springs Rd
- 1001 Gibson Mill Rd
- 925 Dorothy St
- 929 Cornerstone Ct
- 1158 Dorothy St
- 1021 Globe St
- 409 Rose St
- 1309 White St
- 313 Tompkins St
- 713 Teasel Dr
- 1324 White St
