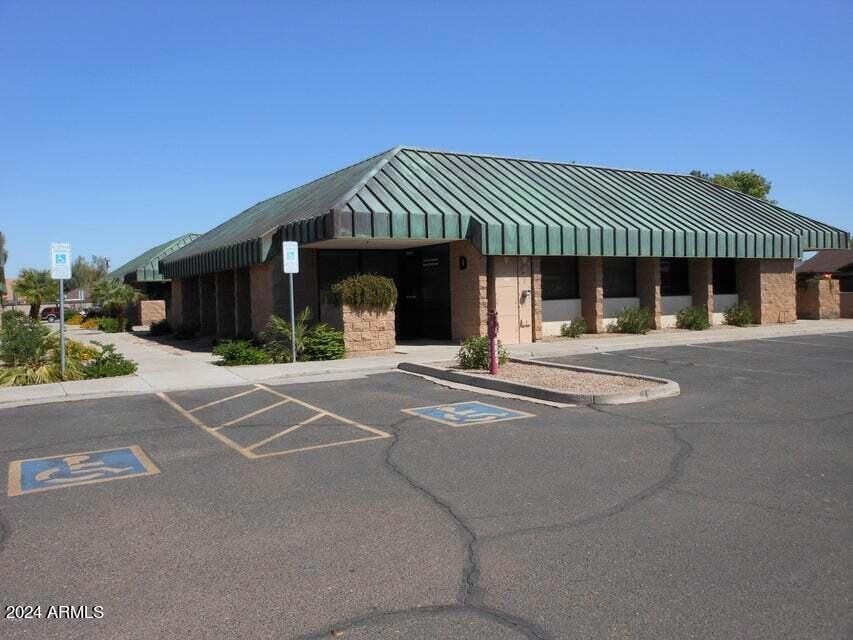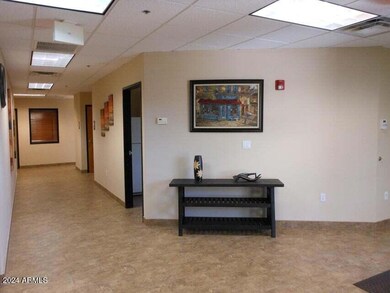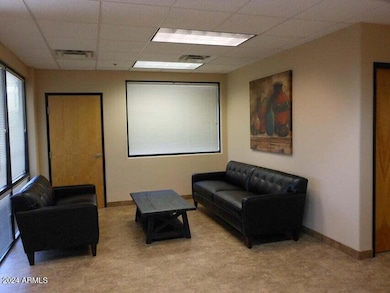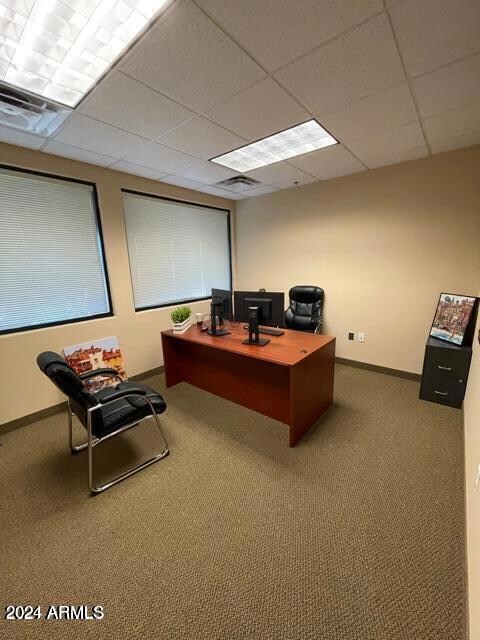908 W Chandler Blvd Unit D Chandler, AZ 85225
Downtown Chandler Neighborhood
--
Bed
--
Bath
3,297
Sq Ft
0.35
Acres
Highlights
- 0.35 Acre Lot
- Community Kitchen
- Central Air
- Chandler High School Rated A-
- Ceramic Tile Flooring
- Heating Available
About This Home
Fully furnished executive offices for rent. 119sqft to 287sqft starting at $850 per month. Rent includes electric, water, janitorial, internet, desk, chairs. Recently remodeled office has break room, waiting area. Please call for additional information
Property Details
Property Type
- Other
Year Built
- Built in 1999
Lot Details
- 0.35 Acre Lot
- Property is zoned C-2
Home Design
- 3,297 Sq Ft Home
- Metal Roof
- Block Exterior
Flooring
- Carpet
- Ceramic Tile
Parking
- 25 Open Parking Spaces
- 31 Parking Spaces
- 6 Covered Spaces
- Paved Parking
Utilities
- Central Air
- Heating Available
Community Details
- Chandler Center Par A E F1 F2 Subdivision
- Community Kitchen
Listing and Financial Details
- Property Available on 8/1/24
- The owner pays for taxes, exterior maintenance, common area maintenance, janitorial service, trash collection, sewer, water, electricity
- Tax Lot F-2
- Assessor Parcel Number 302-52-117-K
Map
Source: Arizona Regional Multiple Listing Service (ARMLS)
MLS Number: 6738459
Nearby Homes
- 373 N Evergreen St Unit 3
- 421 N Evergreen St
- 461 N Cheri Lynn Dr
- 518 N Cheri Lynn Dr
- 585 W Detroit St
- 591 N Cheri Lynn Dr
- 925 W San Marcos Dr
- 624 N Vine St
- 644 N Vine St
- 651 W Laredo St
- 1330 W Butler Dr
- 650 W Laredo St
- 847 W Harrison St
- 730 N Karen Dr
- 1245 W Cindy St
- 351 S Apache Dr
- 1263 W Del Rio St
- 824 W Whitten St
- 530 S Emerson St
- 1360 W Folley St
- 777 W Chandler Blvd
- 301 N Apache Dr
- 125 S Alma School Rd
- 1111 W Parklane Blvd
- 312 N Hartford St Unit 3
- 1333 W Parklane Blvd
- 1283 W Parklane Blvd
- 445 W Chandler Blvd
- 1586 W Maggio Way
- 752 W Folley St
- 837 W Ivanhoe St
- 191 S Longmore St
- 1361 W Folley St
- 222 W Boston St
- 694 N Longmore St
- 1221 W Whitten St
- 1661 W Jupiter Way
- 1570 W Ivanhoe Ct
- 1562 W Linda Ln
- 725 S Cheri Lynn Dr




