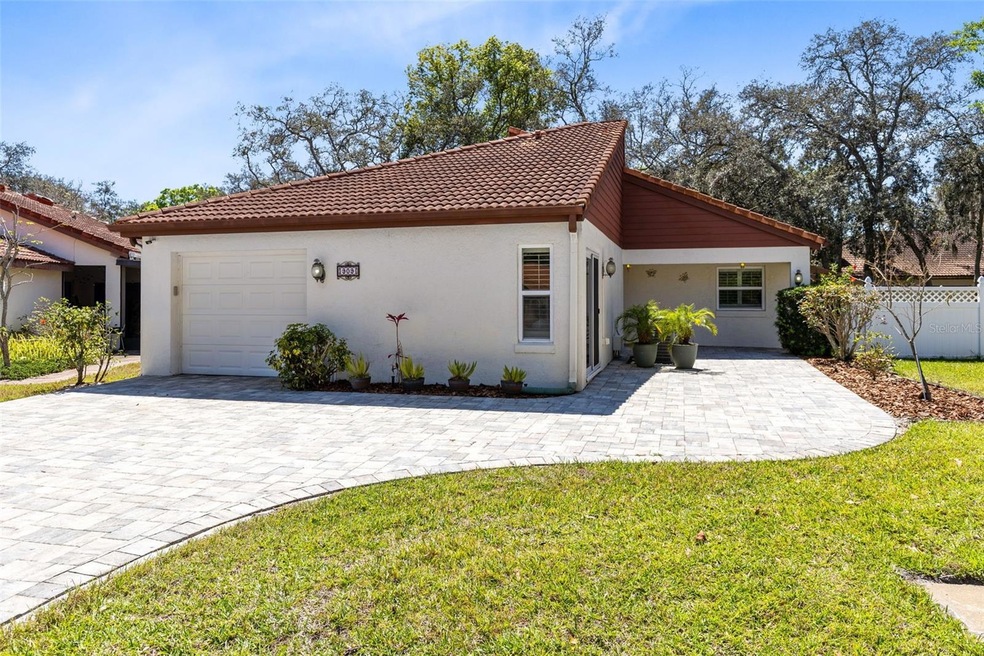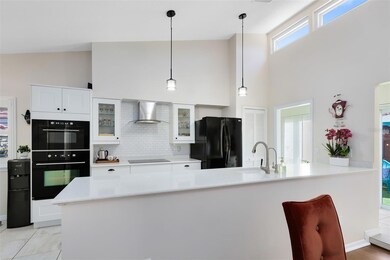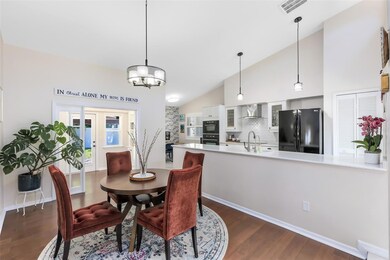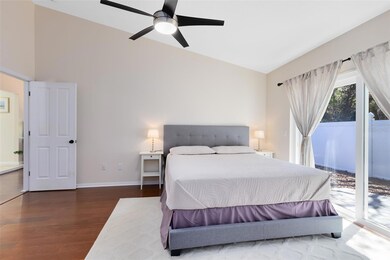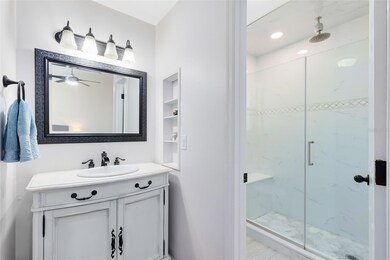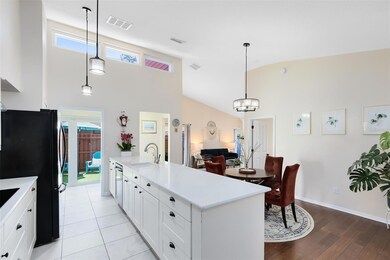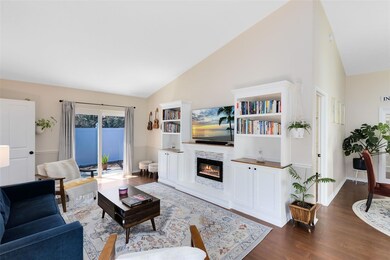
909 Augusta National Blvd Unit 1 Winter Springs, FL 32708
Estimated payment $2,743/month
Highlights
- Open Floorplan
- Contemporary Architecture
- Wood Flooring
- Keeth Elementary School Rated A
- Living Room with Fireplace
- High Ceiling
About This Home
It all starts with a roof over your head—make it a brand-new tile roof, installed in May 2025, and you’ve got 40 years of peace of mind wrapped in timeless style. This isn't just a house—it’s a designer’s personal canvas, filled with thoughtful upgrades, inviting spaces, and quiet elegance. Located in the heart of Country Club Village at Tuscawilla, this beautifully renovated 3-bedroom, 2-bathroom home with a versatile den feels just right from the moment you walk in.
Refined Yet Comfortable Living
From the first step inside, you’ll notice how every detail has been carefully curated to feel both luxurious and livable. The kitchen is a showpiece with quartz countertops, custom cabinetry, and high-end appliances. Tucked just off the main living area, a cozy nook currently serves as a home office—private, practical, and perfect for everyday use.
The den is a flexible retreat with built-in bookshelves and peaceful backyard views. Whether it’s your reading room, creative space, or work-from-home haven, it adapts to your lifestyle with ease.
Both bathrooms have been stylishly updated to feel like your own private spa, with elegant finishes and serene vibes.
Natural light pours in through brand-new, energy-efficient windows and sliding doors, highlighting warm wood flooring in the main spaces and crisp tile in the baths and laundry.
A Home That Cares for You
The upgrades go far beyond looks. You’ll enjoy cleaner air thanks to a UV air filtration system built into the HVAC, and purer water throughout the home with a whole-house softener and filtration system featuring ozone treatment. These are the invisible comforts that truly elevate everyday living.
Backyard Charm and Practical Beauty
Outside, you’ll find a fully fenced backyard (vinyl/PVC) that blends privacy with personality. There’s a tidy playhouse waiting for the next chapter, plenty of space for pets to run, and a turf-and-tile side patio made for sunny afternoons and casual get-togethers.
The paver driveway has been extended to allow for more parking, and it gracefully transitions into the backyard’s French garden-style layout—structured, lush, and welcoming. Whether you're hosting friends or relaxing under the stars, this outdoor space delivers on both charm and function.
A Neighborhood That’s Hard to Beat
Located just minutes from the private Tuscawilla Country Club, your membership could include: golf, tennis, a junior Olympic pool, dining, fitness, and a lively social scene. Add in zoning for Seminole County’s top-rated schools, and it’s easy to see why this neighborhood is one of Winter Springs' most desirable.
Your next chapter could begin here!
Listing Agent
RE/MAX TOWN & COUNTRY REALTY Brokerage Phone: 407-695-2066 License #3127821 Listed on: 03/28/2025

Home Details
Home Type
- Single Family
Est. Annual Taxes
- $2,020
Year Built
- Built in 1980
Lot Details
- 4,919 Sq Ft Lot
- Cul-De-Sac
- South Facing Home
- Vinyl Fence
- Mature Landscaping
- Irrigation Equipment
- Property is zoned PUD
HOA Fees
- $95 Monthly HOA Fees
Parking
- 1 Car Attached Garage
Home Design
- Contemporary Architecture
- Slab Foundation
- Tile Roof
- Block Exterior
- Stucco
Interior Spaces
- 1,587 Sq Ft Home
- 1-Story Property
- Open Floorplan
- Built-In Features
- High Ceiling
- Ceiling Fan
- Self Contained Fireplace Unit Or Insert
- Electric Fireplace
- Awning
- Sliding Doors
- Living Room with Fireplace
- Dining Room
- Home Office
Kitchen
- Cooktop
- Microwave
- Dishwasher
- Solid Surface Countertops
Flooring
- Wood
- Ceramic Tile
Bedrooms and Bathrooms
- 3 Bedrooms
- Split Bedroom Floorplan
- Walk-In Closet
- 2 Full Bathrooms
Laundry
- Laundry closet
- Dryer
- Washer
Outdoor Features
- Covered patio or porch
Schools
- Keeth Elementary School
- Indian Trails Middle School
- Winter Springs High School
Utilities
- Central Heating and Cooling System
- Thermostat
- Electric Water Heater
- Water Softener
- Cable TV Available
Community Details
- Angela Rooney Association, Phone Number (407) 682-3443
- Country Club Village Unit 1 Subdivision
Listing and Financial Details
- Visit Down Payment Resource Website
- Tax Lot 11
- Assessor Parcel Number 07-21-31-503-0000-0110
Map
Home Values in the Area
Average Home Value in this Area
Tax History
| Year | Tax Paid | Tax Assessment Tax Assessment Total Assessment is a certain percentage of the fair market value that is determined by local assessors to be the total taxable value of land and additions on the property. | Land | Improvement |
|---|---|---|---|---|
| 2024 | $2,020 | $159,663 | -- | -- |
| 2023 | $1,937 | $155,013 | $0 | $0 |
| 2021 | $1,848 | $146,115 | $0 | $0 |
| 2020 | $1,779 | $140,961 | $0 | $0 |
| 2019 | $1,753 | $137,792 | $0 | $0 |
| 2018 | $1,736 | $135,223 | $0 | $0 |
| 2017 | $1,719 | $132,442 | $0 | $0 |
| 2016 | $1,744 | $130,626 | $0 | $0 |
| 2015 | $1,594 | $128,816 | $0 | $0 |
| 2014 | $1,594 | $127,794 | $0 | $0 |
Property History
| Date | Event | Price | Change | Sq Ft Price |
|---|---|---|---|---|
| 06/24/2025 06/24/25 | Price Changed | $449,000 | -4.3% | $283 / Sq Ft |
| 04/28/2025 04/28/25 | Price Changed | $469,000 | -6.0% | $296 / Sq Ft |
| 03/28/2025 03/28/25 | For Sale | $499,000 | +244.1% | $314 / Sq Ft |
| 07/07/2014 07/07/14 | Off Market | $145,000 | -- | -- |
| 07/26/2012 07/26/12 | Sold | $145,000 | 0.0% | $96 / Sq Ft |
| 06/17/2012 06/17/12 | Pending | -- | -- | -- |
| 05/24/2012 05/24/12 | For Sale | $145,000 | -- | $96 / Sq Ft |
Purchase History
| Date | Type | Sale Price | Title Company |
|---|---|---|---|
| Warranty Deed | $145,000 | Leading Edge Title Partners | |
| Interfamily Deed Transfer | -- | Attorney | |
| Warranty Deed | $100 | -- | |
| Warranty Deed | $152,500 | Fidelity Natl Title Ins Co O | |
| Warranty Deed | $83,000 | -- | |
| Warranty Deed | $85,900 | -- | |
| Warranty Deed | $66,300 | -- |
Mortgage History
| Date | Status | Loan Amount | Loan Type |
|---|---|---|---|
| Closed | $0 | Credit Line Revolving | |
| Open | $127,720 | New Conventional | |
| Closed | $140,000 | New Conventional | |
| Closed | $24,000 | Credit Line Revolving | |
| Closed | $116,000 | New Conventional | |
| Previous Owner | $107,500 | Unknown | |
| Previous Owner | $85,000 | New Conventional |
Similar Homes in Winter Springs, FL
Source: Stellar MLS
MLS Number: O6294038
APN: 07-21-31-503-0000-0110
- 912 Augusta National Blvd
- 1053 W Pebble Beach Cir
- 1159 E Winged Foot Cir
- 1157 E Winged Foot Cir
- 1121 W Winged Foot Cir
- 1364 Augusta National Blvd
- 748 Andover Cir
- 1304 Deer Run Dr Unit 4
- 960 Glen Abbey Cir
- 1565 Corkery Ct
- 1561 Corkery Ct
- 856 Bentley Green Cir
- 944 Torrey Pine Dr
- 1204 Swan St
- 875 Bentley Green Cir
- 1009 Troon Trace
- 849 Bentley Green Cir
- 995 Troon Trace
- 1029 Antelope Trail
- 1121 Arbor Glen Cir
- 1001 E Pebble Beach Cir
- 515 Pleasant Grove Dr
- 1124 Dappled Elm Ln
- 613 Casa Park Court B Ct N Unit B
- 613 Casa Park Ct N
- 848 Benchwood Ct
- 893 Benchwood Dr
- 908 Red Oak Ct
- 213 Gentle Breeze Ln
- 1217 Gema Place
- 610 Tina Ln
- 1240 Rising Sun Blvd
- 1335 Palo Alto Ct
- 1700 Integra Land Way
- 1380 San Diego Ct
- 440 Courtney Springs Cir
- 1388 La Paloma Cir
- 1405 Barcelona Ct
- 154 Tuskawilla Rd Unit 112
- 1313 Ave de Los Toros
