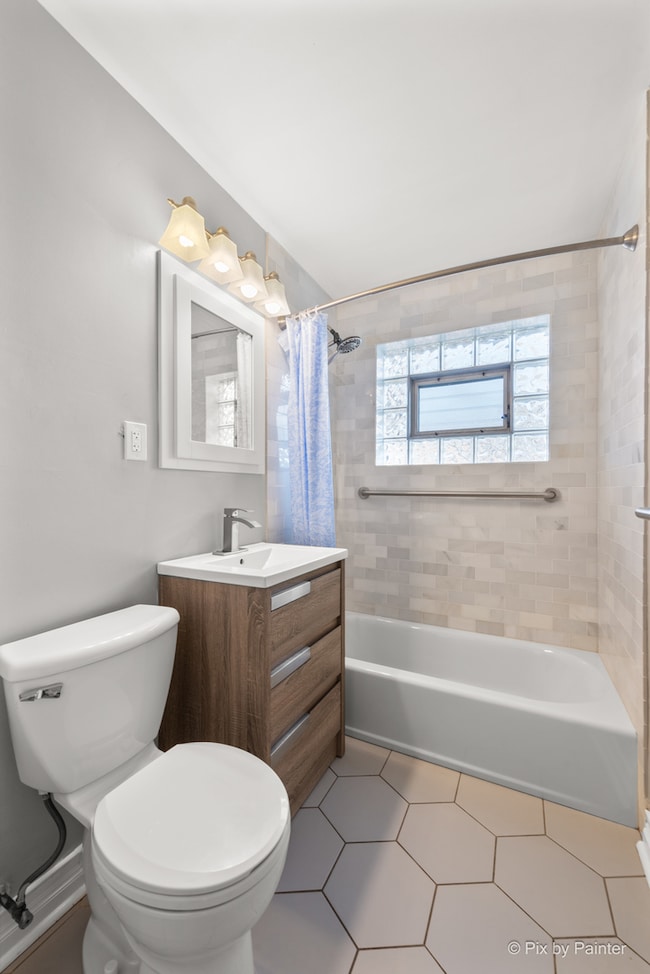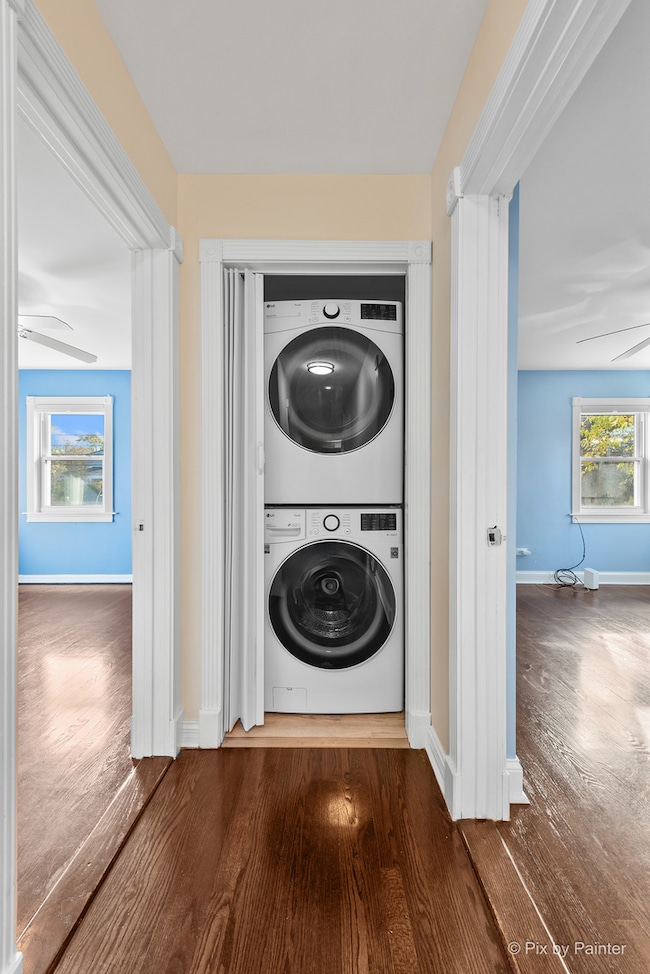
909 Oakton St Park Ridge, IL 60068
Estimated payment $3,593/month
Highlights
- Second Kitchen
- Deck
- Wood Flooring
- Eugene Field Elementary School Rated A-
- Ranch Style House
- Laundry Room
About This Home
All you have to do is move in! Improvements over the last 3 years have included a NEW roof, gutters, HVAC, windows, 2 full size new kitchens, and 2 full bathrooms. New sliding patio doors off of the kitchen, which lead to a Brand-New deck and new concrete (new 2024) in your beautiful and very spacious backyard for outdoor entertaining. This updated ranch home features a spacious living and dining area with modern kitchen, 3 bedrooms, full bath and full-size washer and dryer. Enjoy the possibilities of a separate, and fully equipped In-law/Nanny suite/rental option, located in the basement that is accessible through its own private entrance! It hosts 2 additional bedrooms, a full bathroom, full kitchen, and full-size washer and dryer. This home is perfect for multigenerational living or additional income. The location is perfect! Commute just minutes to Lutheran General Hospital, O'Hare Airport and only a few blocks to the Park Ridge Country Club. This is a must see! Love where you live!
Listing Agent
Keller Williams Success Realty License #475196500 Listed on: 05/21/2025

Home Details
Home Type
- Single Family
Est. Annual Taxes
- $8,322
Year Built
- Built in 1958 | Remodeled in 2022
Parking
- 1 Car Garage
- Driveway
- Parking Included in Price
Home Design
- Ranch Style House
- Brick Exterior Construction
Interior Spaces
- 1,700 Sq Ft Home
- Family Room Downstairs
- Combination Dining and Living Room
- Wood Flooring
- Laundry Room
Kitchen
- Second Kitchen
- Range<<rangeHoodToken>>
- <<microwave>>
- Dishwasher
Bedrooms and Bathrooms
- 3 Bedrooms
- 5 Potential Bedrooms
- 2 Full Bathrooms
Basement
- Basement Fills Entire Space Under The House
- Finished Basement Bathroom
Schools
- Eugene Field Elementary School
- Emerson Middle School
- Maine South High School
Utilities
- Central Air
- Heating System Uses Natural Gas
- Lake Michigan Water
Additional Features
- Deck
- Lot Dimensions are 50 x 150
Community Details
- Country Club Subdivision
Map
Home Values in the Area
Average Home Value in this Area
Tax History
| Year | Tax Paid | Tax Assessment Tax Assessment Total Assessment is a certain percentage of the fair market value that is determined by local assessors to be the total taxable value of land and additions on the property. | Land | Improvement |
|---|---|---|---|---|
| 2024 | $8,685 | $32,000 | $9,750 | $22,250 |
| 2023 | $8,322 | $32,000 | $9,750 | $22,250 |
| 2022 | $8,322 | $32,000 | $9,750 | $22,250 |
| 2021 | $9,141 | $30,056 | $6,937 | $23,119 |
| 2020 | $8,779 | $30,056 | $6,937 | $23,119 |
| 2019 | $7,810 | $33,396 | $6,937 | $26,459 |
| 2018 | $6,964 | $27,772 | $6,000 | $21,772 |
| 2017 | $6,952 | $27,772 | $6,000 | $21,772 |
| 2016 | $6,935 | $27,772 | $6,000 | $21,772 |
| 2015 | $5,534 | $20,566 | $5,250 | $15,316 |
| 2014 | $5,442 | $20,566 | $5,250 | $15,316 |
| 2013 | $5,137 | $20,566 | $5,250 | $15,316 |
Property History
| Date | Event | Price | Change | Sq Ft Price |
|---|---|---|---|---|
| 05/21/2025 05/21/25 | For Sale | $524,900 | -- | $309 / Sq Ft |
Purchase History
| Date | Type | Sale Price | Title Company |
|---|---|---|---|
| Administrators Deed | $277,000 | Heritage Title Company | |
| Deed | $278,500 | -- |
Mortgage History
| Date | Status | Loan Amount | Loan Type |
|---|---|---|---|
| Open | $250,000 | New Conventional | |
| Closed | $50,000 | Credit Line Revolving | |
| Closed | $284,000 | Unknown | |
| Closed | $38,000 | Credit Line Revolving | |
| Previous Owner | $264,000 | No Value Available |
Similar Homes in the area
Source: Midwest Real Estate Data (MRED)
MLS Number: 12372281
APN: 09-26-105-008-0000
- 1001 Oakton St
- 1007 Austin Ave
- 1023 Rene Ct
- 701 Oakton St
- 1226 Beau Dr
- 8142 N Chester Ave
- 1144 N Greenwood Ave
- 1033 N Knight Ave
- 1405 Cynthia Ave
- 1420 Oakton St
- 909 N Western Ave
- 8453 W Bruce Dr
- 835 Tomawadee Dr
- 445 N Northwest Hwy
- 776 N Northwest Hwy
- 421 Leonard St
- 720 N Western Ave Unit 10
- 8702 W Bruce Dr
- 740 Wisner St
- 812 Marvin Pkwy
- 500 N Northwest Hwy
- 500 N Northwest Hwy Unit 315
- 500 N Northwest Hwy Unit 206
- 500 N Northwest Hwy Unit 115
- 500 N Northwest Hwy Unit 215
- 851 N Northwest Hwy Unit 2
- 2001 Woodland Ave
- 8418 W Crain St
- 1108 Fortuna Ave Unit 1
- 1218 Carol St Unit 2
- 1220 Carol St Unit A
- 1302 Carol St Unit B
- 1230 Carol St Unit B
- 1412 Carol St Unit C
- 8022 Oriole Ave Unit 1 floor
- 1027 W Touhy Ave
- 7621 W Madison St
- 1333 W Touhy Ave Unit 102
- 1333 W Touhy Ave Unit 301
- 304 W Touhy Ave






