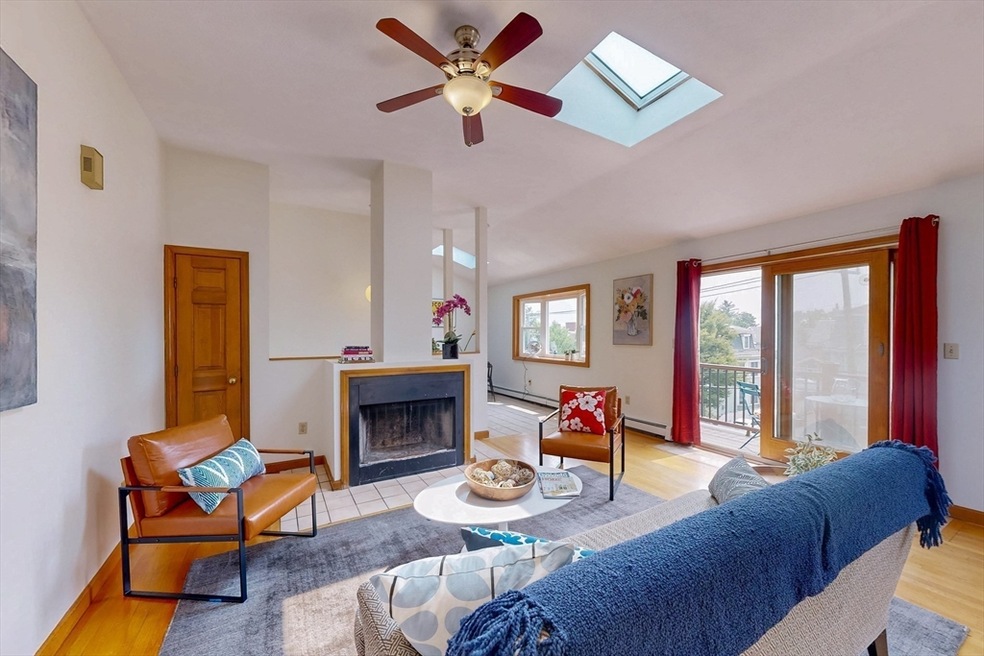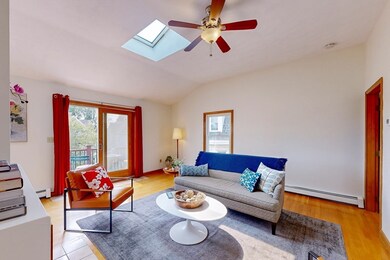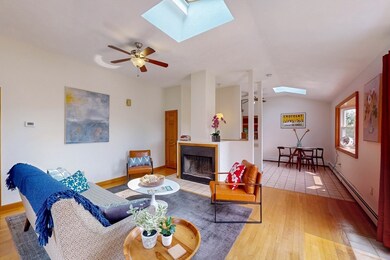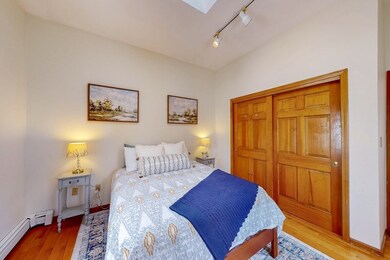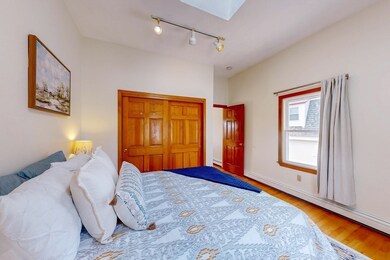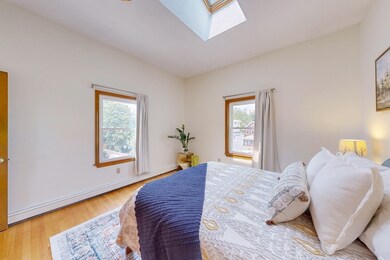
91 Summer St Unit 5 Somerville, MA 02143
Spring Hill NeighborhoodEstimated payment $4,604/month
Highlights
- Medical Services
- No Units Above
- Deck
- Somerville High School Rated A-
- Open Floorplan
- 4-minute walk to Quincy Street Open Space
About This Home
OH CANCELLED. Offer ACCEPTED This top-floor unit is a well-designed in a horseshoe-shape w/ an open living/dining/kitchen area, thoughtfully arranged around a central staircase & fireplace. Each wing of the layout is anchored by a bedroom, offering both privacy & a sense of connection. The condo gets lots of light w/ sliding glass doors to the prvt balcony, a bay window & skylights in every room. There is extra storage & common laundry in the basement. There are also 2 deeded unobstructed pkg spaces. Set in the heart of Spring Hill & close to Union Sq, this address places you moments from a variety of restaurants, bars, coffee shops, & specialty grocers. With public transit (Green Line .3 miles) & quick access to major routes—93,2,16,28,38,95—commutes to Boston/Logan are effortless. Whether you’re looking to rest, entertain, or grow, this Summer Street condo is the perfect location for your next chapter.
Home Details
Home Type
- Single Family
Est. Annual Taxes
- $6,887
Year Built
- Built in 1900
Lot Details
- Garden
- Property is zoned RA
HOA Fees
- $359 Monthly HOA Fees
Home Design
- Shingle Roof
Interior Spaces
- 875 Sq Ft Home
- 1-Story Property
- Open Floorplan
- Ceiling Fan
- Skylights
- Bay Window
- Living Room with Fireplace
- Basement
- Laundry in Basement
Kitchen
- Range
- Microwave
- Dishwasher
- Disposal
Flooring
- Wood
- Ceramic Tile
Bedrooms and Bathrooms
- 2 Bedrooms
- 1 Full Bathroom
- Bathtub with Shower
Parking
- 2 Car Parking Spaces
- Paved Parking
- Open Parking
- Off-Street Parking
- Assigned Parking
Outdoor Features
- Balcony
- Deck
- Porch
Location
- Property is near public transit
- Property is near schools
Utilities
- No Cooling
- Heating System Uses Natural Gas
- Baseboard Heating
Listing and Financial Details
- Legal Lot and Block 5 / F25
- Assessor Parcel Number M:51 B:F L:25 U:5,755379
Community Details
Overview
- Association fees include water, sewer, insurance, maintenance structure, ground maintenance, snow removal, reserve funds
- Springhill Condominium Community
Amenities
- Medical Services
- Shops
- Laundry Facilities
Recreation
- Park
- Jogging Path
- Bike Trail
Map
Home Values in the Area
Average Home Value in this Area
Tax History
| Year | Tax Paid | Tax Assessment Tax Assessment Total Assessment is a certain percentage of the fair market value that is determined by local assessors to be the total taxable value of land and additions on the property. | Land | Improvement |
|---|---|---|---|---|
| 2025 | $6,887 | $631,300 | $0 | $631,300 |
| 2024 | $6,358 | $604,400 | $0 | $604,400 |
| 2023 | $6,210 | $600,600 | $0 | $600,600 |
| 2022 | $5,939 | $583,400 | $0 | $583,400 |
| 2021 | $5,824 | $571,500 | $0 | $571,500 |
| 2020 | $5,010 | $496,500 | $0 | $496,500 |
| 2019 | $4,851 | $450,800 | $0 | $450,800 |
| 2018 | $5,054 | $446,900 | $0 | $446,900 |
| 2017 | $4,409 | $377,800 | $0 | $377,800 |
| 2016 | $4,677 | $373,300 | $0 | $373,300 |
| 2015 | $4,089 | $324,300 | $0 | $324,300 |
Property History
| Date | Event | Price | Change | Sq Ft Price |
|---|---|---|---|---|
| 08/15/2025 08/15/25 | Pending | -- | -- | -- |
| 08/13/2025 08/13/25 | For Sale | $675,000 | +70.9% | $771 / Sq Ft |
| 07/09/2014 07/09/14 | Sold | $395,000 | 0.0% | $451 / Sq Ft |
| 06/03/2014 06/03/14 | Pending | -- | -- | -- |
| 05/21/2014 05/21/14 | Off Market | $395,000 | -- | -- |
| 05/16/2014 05/16/14 | For Sale | $379,000 | -4.1% | $433 / Sq Ft |
| 05/13/2014 05/13/14 | Off Market | $395,000 | -- | -- |
| 04/25/2014 04/25/14 | For Sale | $379,000 | -- | $433 / Sq Ft |
Purchase History
| Date | Type | Sale Price | Title Company |
|---|---|---|---|
| Not Resolvable | $395,000 | -- | |
| Deed | $132,000 | -- | |
| Deed | $116,500 | -- | |
| Deed | $133,000 | -- |
Mortgage History
| Date | Status | Loan Amount | Loan Type |
|---|---|---|---|
| Open | $265,000 | Stand Alone Refi Refinance Of Original Loan | |
| Closed | $313,500 | Stand Alone Refi Refinance Of Original Loan | |
| Closed | $316,000 | New Conventional | |
| Previous Owner | $100,000 | No Value Available | |
| Previous Owner | $105,600 | Purchase Money Mortgage | |
| Previous Owner | $87,350 | Purchase Money Mortgage | |
| Previous Owner | $106,400 | Purchase Money Mortgage |
Similar Homes in the area
Source: MLS Property Information Network (MLS PIN)
MLS Number: 73417264
APN: SOME-000051-F000000-000025-000005
- 75 School St
- 101 School St Unit 6
- 39 Berkeley St
- 7 Landers St Unit 2
- 60 Avon St
- 124 Highland Ave Unit 403
- 124 Highland Ave Unit 104
- 124 Highland Ave Unit 404
- 27 Osgood St Unit 6
- 115 Highland Ave Unit 21
- 65 Berkeley St
- 28 Vinal Ave
- 31 Vinal Ave Unit 2
- 18 Loring St Unit 2
- 13 A Quincy St Unit 13A
- 39 Madison St Unit 2
- 18 Summit Ave
- 16 Summit Ave
- 71 Bow St Unit 202
- 89 Central St
