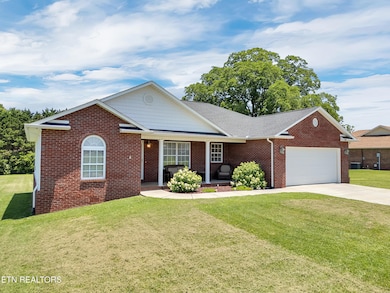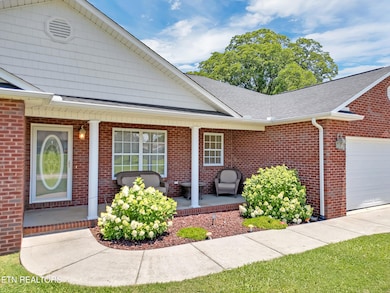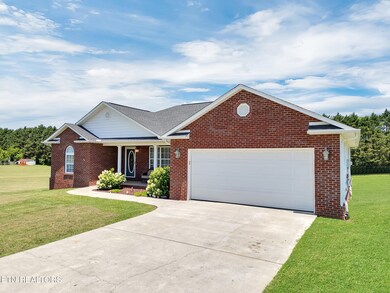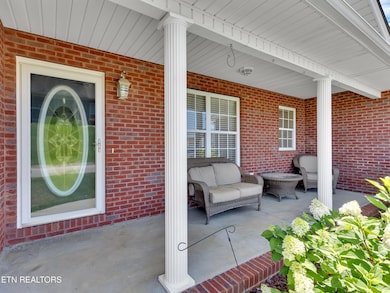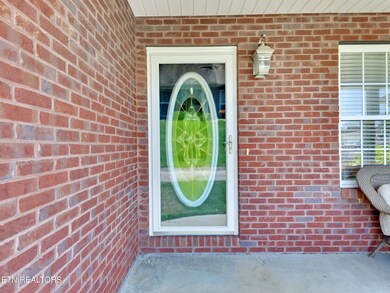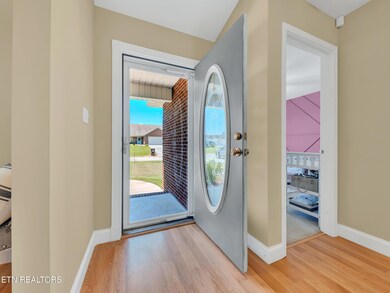
910 Mossy Grove Ln Maryville, TN 37801
Estimated payment $2,515/month
Highlights
- 1.07 Acre Lot
- Deck
- Cathedral Ceiling
- Mountain View
- Traditional Architecture
- Main Floor Primary Bedroom
About This Home
*Home is under contract with a first right of refusal. We are still accepting offers and encouraging showings.*
Welcome to this well-maintained 3-bedroom, 2-bathroom ranch-style home, perfectly situated on a flat 1-acre lot in the quiet and established Mossy Grove Estates subdivision. Built in 2005, this 1,676 sqft home features a split-bedroom floor plan that offers privacy and comfort for everyday living.
Step inside to discover a spacious split-bedroom floor plan, where the primary suite becomes your personal retreat—complete with a large walk-in closet and a spa-like en-suite with a soaking tub, double vanity, and separate shower.
The heart of the home is the kitchen, where you'll find two pantries, abundant cabinet space, and a breakfast bar that flows into an open dining area just off the kitchen and living room—perfect for hosting or relaxed family meals.
Off the 2-car garage, you'll find a dedicated laundry room. With a freshly pressure-washed exterior, a 5-year-old roof, a brand-new deck, and county-only taxes, this home is as easy to maintain as it is to love.
Location perks? You're just 20 minutes from McGhee Tyson Airport, 15 minutes from downtown Maryville, and 35 minutes from Knoxville—ideal for travel, commuting, or enjoying the best of East Tennessee.
Whether you're sipping coffee on the deck or soaking in the quiet of your surroundings, this home offers both peaceful living and convenient access to everything you need. With county-only taxes and a fantastic neighborhood setting, it's the perfect place to call home.
Home Details
Home Type
- Single Family
Est. Annual Taxes
- $1,342
Year Built
- Built in 2005
Lot Details
- 1.07 Acre Lot
- Level Lot
Parking
- 2 Car Attached Garage
- Parking Available
- Garage Door Opener
Property Views
- Mountain Views
- Countryside Views
Home Design
- Traditional Architecture
- Brick Exterior Construction
- Block Foundation
- Frame Construction
- Vinyl Siding
Interior Spaces
- 1,676 Sq Ft Home
- Cathedral Ceiling
- Ceiling Fan
- Ventless Fireplace
- Gas Log Fireplace
- Vinyl Clad Windows
- Insulated Windows
- Combination Dining and Living Room
- Storage Room
- Crawl Space
- Fire and Smoke Detector
Kitchen
- Eat-In Kitchen
- <<selfCleaningOvenToken>>
- Range<<rangeHoodToken>>
- <<microwave>>
- Dishwasher
- Disposal
Flooring
- Carpet
- Laminate
Bedrooms and Bathrooms
- 3 Bedrooms
- Primary Bedroom on Main
- Split Bedroom Floorplan
- Walk-In Closet
- 2 Full Bathrooms
- Walk-in Shower
Laundry
- Laundry Room
- Washer and Dryer Hookup
Outdoor Features
- Deck
- Covered patio or porch
Schools
- Lanier Elementary School
- Carpenters Middle School
- William Blount High School
Utilities
- Forced Air Zoned Heating and Cooling System
- Heating System Uses Propane
- Heat Pump System
- Septic Tank
- Internet Available
Community Details
- No Home Owners Association
- Mossy Grove Estates Subdivision
Listing and Financial Details
- Property Available on 6/22/25
- Assessor Parcel Number 089C A 004.00
Map
Home Values in the Area
Average Home Value in this Area
Tax History
| Year | Tax Paid | Tax Assessment Tax Assessment Total Assessment is a certain percentage of the fair market value that is determined by local assessors to be the total taxable value of land and additions on the property. | Land | Improvement |
|---|---|---|---|---|
| 2024 | $1,342 | $84,400 | $15,000 | $69,400 |
| 2023 | $1,342 | $84,400 | $15,000 | $69,400 |
| 2022 | $1,242 | $50,300 | $10,500 | $39,800 |
| 2021 | $1,242 | $50,300 | $10,500 | $39,800 |
| 2020 | $1,242 | $50,300 | $10,500 | $39,800 |
| 2019 | $1,242 | $50,300 | $10,500 | $39,800 |
| 2018 | $1,124 | $45,500 | $8,925 | $36,575 |
| 2017 | $1,124 | $45,500 | $8,925 | $36,575 |
| 2016 | $1,124 | $45,500 | $8,925 | $36,575 |
| 2015 | $978 | $45,500 | $8,925 | $36,575 |
| 2014 | $983 | $45,500 | $8,925 | $36,575 |
| 2013 | $983 | $45,725 | $0 | $0 |
Property History
| Date | Event | Price | Change | Sq Ft Price |
|---|---|---|---|---|
| 06/29/2025 06/29/25 | Pending | -- | -- | -- |
| 06/22/2025 06/22/25 | For Sale | $433,900 | -- | $259 / Sq Ft |
Purchase History
| Date | Type | Sale Price | Title Company |
|---|---|---|---|
| Warranty Deed | $201,000 | -- | |
| Deed | $176,900 | -- | |
| Deed | $29,000 | -- | |
| Warranty Deed | $86,700 | -- |
Mortgage History
| Date | Status | Loan Amount | Loan Type |
|---|---|---|---|
| Open | $195,500 | New Conventional | |
| Closed | $197,359 | FHA | |
| Previous Owner | $154,560 | Commercial | |
| Previous Owner | $169,000 | No Value Available | |
| Previous Owner | $141,520 | No Value Available | |
| Previous Owner | $26,535 | No Value Available |
Similar Homes in Maryville, TN
Source: East Tennessee REALTORS® MLS
MLS Number: 1305101
APN: 089C-A-004.00
- 933 Mossy Grove Ln
- 1009 Ridge View Rd
- 4662 Morganton Rd
- 1322 Mountain View Cir
- 4632 Salem Rd
- 4806 Salem Rd
- 1223 Walker Rd
- 831 Binfield Rd
- 5006 Morganton Rd
- 1216 Houston Springs Rd
- 1223 Houston Springs Rd
- 1166 Houston Springs Rd
- 5110 Morganton Rd
- 4217 U S 411
- 4217 Highway 411
- 122 Binfield Rd
- 3846 Morganton Rd
- 1157 Houston Springs Rd
- 5020 Hawk Hill Way
- 534 Creole Dr

