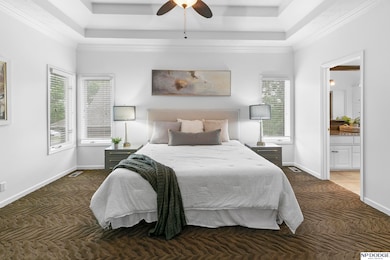
910 W Centennial Rd Papillion, NE 68046
Northwest Papillion NeighborhoodHighlights
- Golf Course Community
- Spa
- 2 Fireplaces
- Tara Heights Elementary School Rated A-
- Deck
- No HOA
About This Home
As of July 2025Luxury Living on the 13th Hole at Tara Hills Golf Course! Perfectly positioned for panoramic fairway views, this stunning 1.5-story home offers nearly 5,000 sq. ft., 4 bedrooms, and 4.5 baths. A dramatic entry leads to formal living/dining, private office, and a spacious main-floor primary suite. The gourmet kitchen opens to a cozy family room with fireplace, all overlooking the greens. Upstairs features 3 bedrooms with walk-in closets, bath access, and a large finished storage room. The walkout lower level includes a wet bar, home gym, full bath, and entertainment space. Step outside to beautifully landscaped grounds and an oversized composite deck with sweeping golf course views. Fresh paint on main and second floors. Pre-inspected and move-in ready!
Last Agent to Sell the Property
NP Dodge RE Sales Inc 148Dodge Brokerage Phone: 402-880-9545 License #20030377 Listed on: 05/21/2025

Home Details
Home Type
- Single Family
Est. Annual Taxes
- $8,356
Year Built
- Built in 1994
Lot Details
- 0.29 Acre Lot
- Lot Dimensions are 140 x 90
- Sprinkler System
Parking
- 3 Car Attached Garage
- Garage Door Opener
Home Design
- Brick Exterior Construction
- Block Foundation
- Composition Roof
Interior Spaces
- 1.5-Story Property
- Wet Bar
- Ceiling height of 9 feet or more
- Ceiling Fan
- 2 Fireplaces
- Formal Dining Room
- Home Gym
- Home Security System
Kitchen
- Cooktop<<rangeHoodToken>>
- <<microwave>>
- Ice Maker
- Dishwasher
- Disposal
Flooring
- Wall to Wall Carpet
- Ceramic Tile
Bedrooms and Bathrooms
- 4 Bedrooms
- Walk-In Closet
- Jack-and-Jill Bathroom
- Spa Bath
Partially Finished Basement
- Walk-Out Basement
- Basement Windows
Outdoor Features
- Spa
- Deck
- Patio
- Porch
Schools
- Tara Heights Elementary School
- La Vista Middle School
- Papillion-La Vista High School
Utilities
- Forced Air Heating and Cooling System
- Water Softener
- Cable TV Available
Listing and Financial Details
- Assessor Parcel Number 011212918
Community Details
Overview
- No Home Owners Association
- Western Hills Subdivision
Recreation
- Golf Course Community
Ownership History
Purchase Details
Home Financials for this Owner
Home Financials are based on the most recent Mortgage that was taken out on this home.Purchase Details
Similar Homes in Papillion, NE
Home Values in the Area
Average Home Value in this Area
Purchase History
| Date | Type | Sale Price | Title Company |
|---|---|---|---|
| Deed | $590,000 | Nebraska Title | |
| Interfamily Deed Transfer | -- | None Available |
Mortgage History
| Date | Status | Loan Amount | Loan Type |
|---|---|---|---|
| Open | $230,000 | VA | |
| Previous Owner | $225,000 | New Conventional |
Property History
| Date | Event | Price | Change | Sq Ft Price |
|---|---|---|---|---|
| 07/03/2025 07/03/25 | Sold | $590,000 | -1.5% | $118 / Sq Ft |
| 05/24/2025 05/24/25 | Pending | -- | -- | -- |
| 05/21/2025 05/21/25 | For Sale | $599,000 | -- | $120 / Sq Ft |
Tax History Compared to Growth
Tax History
| Year | Tax Paid | Tax Assessment Tax Assessment Total Assessment is a certain percentage of the fair market value that is determined by local assessors to be the total taxable value of land and additions on the property. | Land | Improvement |
|---|---|---|---|---|
| 2024 | $8,807 | $553,247 | $73,000 | $480,247 |
| 2023 | $8,807 | $467,730 | $64,000 | $403,730 |
| 2022 | $9,017 | $441,864 | $59,000 | $382,864 |
| 2021 | $8,791 | $422,271 | $53,000 | $369,271 |
| 2020 | $8,396 | $399,306 | $51,000 | $348,306 |
| 2019 | $8,334 | $396,594 | $50,000 | $346,594 |
| 2018 | $8,147 | $381,804 | $46,000 | $335,804 |
| 2017 | $8,082 | $378,864 | $46,000 | $332,864 |
| 2016 | $7,717 | $362,292 | $46,000 | $316,292 |
| 2015 | $7,539 | $354,966 | $47,000 | $307,966 |
| 2014 | $6,688 | $312,762 | $47,000 | $265,762 |
| 2012 | -- | $315,201 | $47,000 | $268,201 |
Agents Affiliated with this Home
-
Michelle Morehouse

Seller's Agent in 2025
Michelle Morehouse
NP Dodge Real Estate Sales, Inc.
(402) 880-9545
1 in this area
4 Total Sales
-
Julie Eberhardt

Buyer's Agent in 2025
Julie Eberhardt
Real Broker NE, LLC
(402) 651-4993
1 in this area
113 Total Sales
Map
Source: Great Plains Regional MLS
MLS Number: 22513879
APN: 011212918
- 805 W Centennial Rd
- 653 Reeves Cir
- 1011 Norton Dr
- 811 Western Hills Dr
- 1206 Norton Dr
- 1205 Deer Run Ln
- 9700 Val Verde Dr
- 507 Deer Run Ln
- 908 Wicklow Rd
- 10055 Centennial Rd
- Lot S 101st St
- 8618 S 101st St
- 8013 S 94th St
- 10003 S 100th Cir
- 8506 S 102nd St
- 10301 S 97th St
- 10307 S 98th St
- 10313 S 97th St
- 10314 S 97th St
- 10401 Hillcrest Dr






