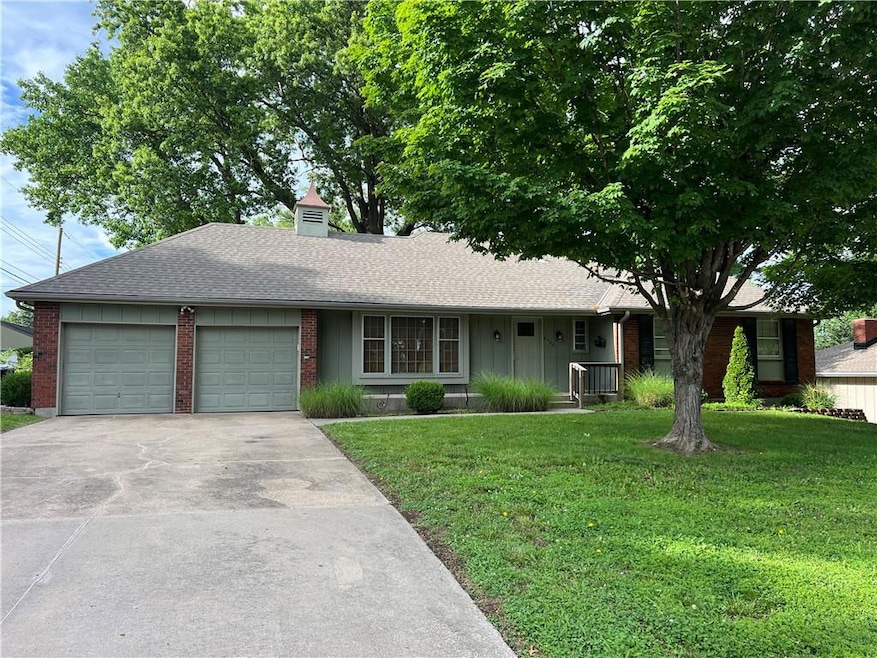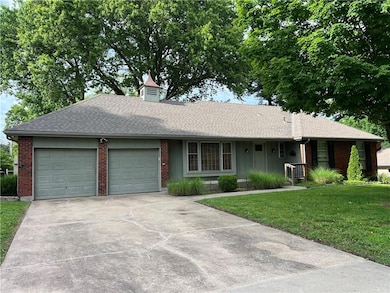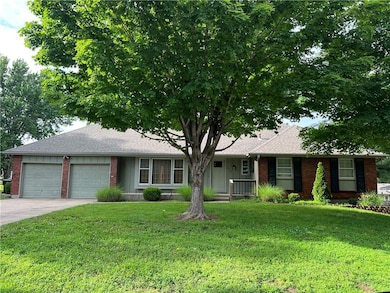
9100 E 59th St Raytown, MO 64133
Estimated payment $1,989/month
Highlights
- Deck
- Recreation Room
- Wood Flooring
- Family Room with Fireplace
- Ranch Style House
- 3-minute walk to Sara Colman Livengood Park
About This Home
This home is located at 9100 E 59th St, Raytown, MO 64133 and is currently priced at $300,000, approximately $103 per square foot. This property was built in 1967. 9100 E 59th St is a home located in Jackson County with nearby schools including Laurel Hills Elementary, Raytown Middle School, and Raytown South High School.
Listing Agent
Executive Asset Properties Group
Keller Williams Realty Partners Inc. Listed on: 06/13/2025
Home Details
Home Type
- Single Family
Est. Annual Taxes
- $4,082
Year Built
- Built in 1967
Lot Details
- 0.3 Acre Lot
- Lot Dimensions are 104x 126
- South Facing Home
- Aluminum or Metal Fence
- Paved or Partially Paved Lot
Parking
- 2 Car Attached Garage
- Front Facing Garage
- Garage Door Opener
Home Design
- Ranch Style House
- Traditional Architecture
- Composition Roof
Interior Spaces
- Wet Bar
- Ceiling Fan
- Wood Burning Fireplace
- Fireplace With Gas Starter
- Some Wood Windows
- Family Room with Fireplace
- 2 Fireplaces
- Formal Dining Room
- Home Office
- Recreation Room
- Home Gym
Kitchen
- Eat-In Kitchen
- Built-In Oven
- Dishwasher
- Disposal
Flooring
- Wood
- Carpet
- Ceramic Tile
Bedrooms and Bathrooms
- 3 Bedrooms
Laundry
- Laundry Room
- Laundry on lower level
- Washer
Finished Basement
- Basement Fills Entire Space Under The House
- Fireplace in Basement
Additional Features
- Deck
- Forced Air Heating and Cooling System
Community Details
- No Home Owners Association
- Maple Heights Subdivision
Listing and Financial Details
- Assessor Parcel Number 32-830-10-15-00-0-00-000
- $0 special tax assessment
Map
Home Values in the Area
Average Home Value in this Area
Tax History
| Year | Tax Paid | Tax Assessment Tax Assessment Total Assessment is a certain percentage of the fair market value that is determined by local assessors to be the total taxable value of land and additions on the property. | Land | Improvement |
|---|---|---|---|---|
| 2024 | $4,054 | $45,245 | $10,817 | $34,428 |
| 2023 | $4,054 | $45,245 | $7,547 | $37,698 |
| 2022 | $2,413 | $25,650 | $4,982 | $20,668 |
| 2021 | $2,421 | $25,650 | $4,982 | $20,668 |
| 2020 | $2,319 | $24,333 | $4,982 | $19,351 |
| 2019 | $2,306 | $24,333 | $4,982 | $19,351 |
| 2018 | $1,938 | $21,177 | $4,336 | $16,841 |
| 2017 | $1,938 | $21,177 | $4,336 | $16,841 |
| 2016 | $1,879 | $20,646 | $3,327 | $17,319 |
| 2014 | $1,844 | $20,045 | $3,230 | $16,815 |
Property History
| Date | Event | Price | Change | Sq Ft Price |
|---|---|---|---|---|
| 05/06/2021 05/06/21 | Sold | -- | -- | -- |
| 03/20/2021 03/20/21 | Pending | -- | -- | -- |
| 03/19/2021 03/19/21 | Price Changed | $215,000 | +7.5% | $74 / Sq Ft |
| 02/21/2021 02/21/21 | For Sale | $200,000 | +45.5% | $69 / Sq Ft |
| 06/22/2016 06/22/16 | Sold | -- | -- | -- |
| 05/15/2016 05/15/16 | Pending | -- | -- | -- |
| 05/06/2016 05/06/16 | For Sale | $137,500 | -- | $110 / Sq Ft |
Purchase History
| Date | Type | Sale Price | Title Company |
|---|---|---|---|
| Warranty Deed | -- | Platinum Title Llc | |
| Warranty Deed | -- | First American Title Co | |
| Interfamily Deed Transfer | -- | -- |
Mortgage History
| Date | Status | Loan Amount | Loan Type |
|---|---|---|---|
| Open | $14,000 | Credit Line Revolving | |
| Previous Owner | $126,744 | FHA | |
| Previous Owner | $127,645 | FHA |
Similar Homes in the area
Source: Heartland MLS
MLS Number: 2556894
APN: 32-830-10-15-00-0-00-000
- 5737 Elm Ave
- 5733 Elm Ave
- 5832 Hunter Ct
- 5826 Hunter Ct
- 5824 Hunter Ct
- 8916 E 57th St
- 6014 Kentucky Ave
- 5910 Farley Ave
- 5725 Blue Ridge Cut Off N A
- 5100 Raytown Rd
- 9005 E 62nd Terrace
- 8719 E 57th St
- Lot 6 Crownover Acres N A
- Lot 8 Crownover Acres N A
- Lot 7 Crownover Acres N A
- 13912 E 54 Terrace
- 13908 E 54 Terrace
- 13904 E 54 Terrace
- 8625 E 58th St
- 9904 E 60th Terrace


