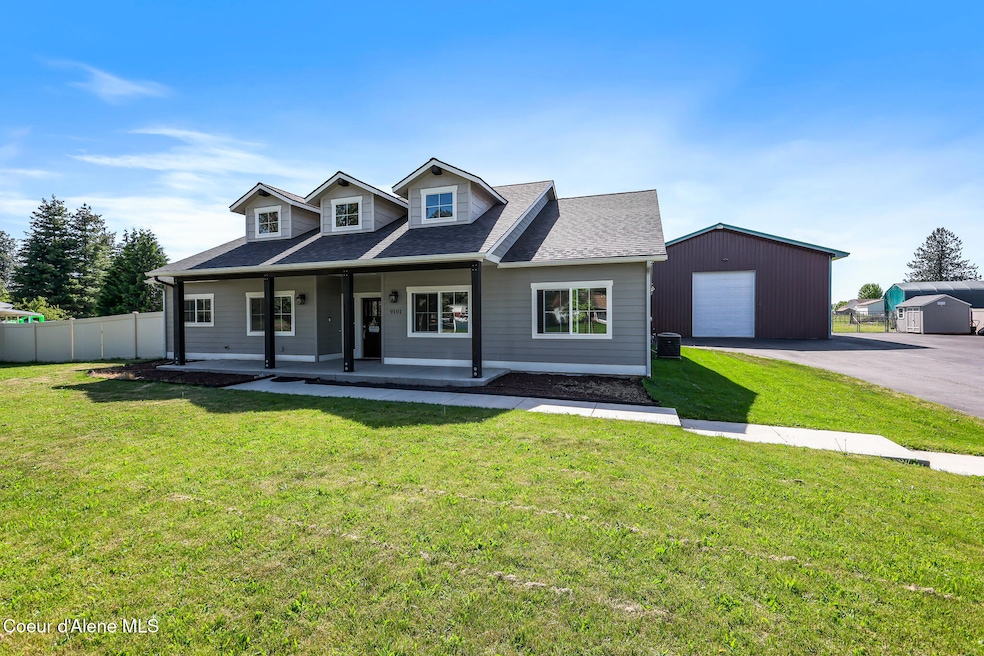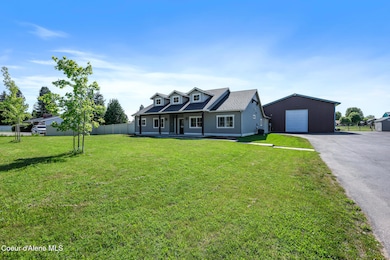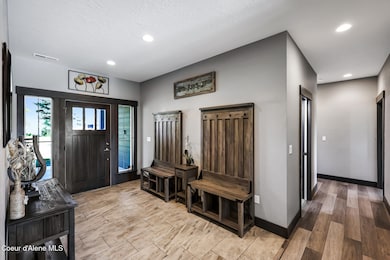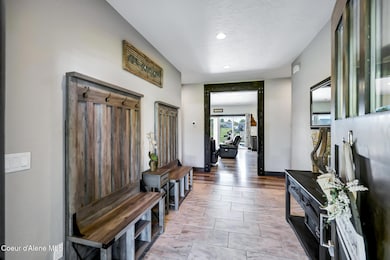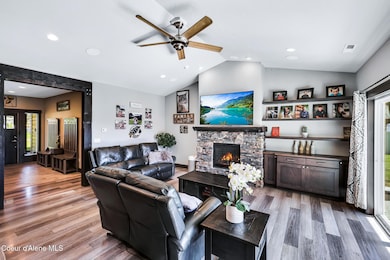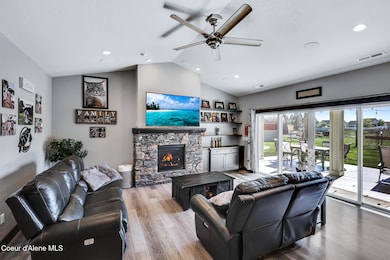
9101 N Chateaux Dr Hayden, ID 83835
Estimated payment $8,968/month
Highlights
- Guest House
- Horse Facilities
- Spa
- Atlas Elementary School Rated A-
- Barn
- Covered RV Parking
About This Home
First time for sale since this amazing property was built in 2018, this custom, zero step rancher built Anthem Pacific has endless charm and incredible potential! The primary home has grand entry with an open concept entertainment space. Radiant floor heat throughout the home makes it easy to warm and even easier on the utility bill. Custom finishes throughout make this home so easy on the eyes.The oversized primary en suite will not disappoint! 3 additional spacious bedrooms complement the large mud room and pantry! Step out onto the patio or enjoy the covered breezeway as you dip into the hot tub! Have guests? Need rental income? the ADU built into the shop has 1 bedroom, 1 bathroom, Kitchen, Laundry and all newly finished for a perfect apartment! But where to put all the toys you ask? 40x40 Shop with 3 separate 50amp RV plug ins, fully plumbed and insulated, and a large paved driveway for all the parking you need! Horses and all animals welcome to enjoy this 2.29 acre treasure!
Listing Agent
Keller Williams Realty Coeur d'Alene License #SP49724 Listed on: 05/30/2025

Home Details
Home Type
- Single Family
Est. Annual Taxes
- $3,052
Year Built
- Built in 2018
Lot Details
- 2.29 Acre Lot
- Open Space
- Southern Exposure
- Cross Fenced
- Partially Fenced Property
- Landscaped
- Level Lot
- Open Lot
- Front and Back Yard Sprinklers
- Lawn
- Garden
- Property is zoned Hayden R-S, Hayden R-S
Property Views
- Mountain
- Neighborhood
Home Design
- Concrete Foundation
- Slab Foundation
- Frame Construction
- Shingle Roof
- Composition Roof
Interior Spaces
- 2,753 Sq Ft Home
- 1-Story Property
- Self Contained Fireplace Unit Or Insert
- Gas Fireplace
- Smart Thermostat
Kitchen
- Breakfast Bar
- Walk-In Pantry
- Gas Oven or Range
- Microwave
- Freezer
- Dishwasher
- Kitchen Island
- Disposal
Flooring
- Laminate
- Tile
- Luxury Vinyl Plank Tile
Bedrooms and Bathrooms
- 5 Bedrooms | 4 Main Level Bedrooms
- Primary Bedroom Suite
- 4 Bathrooms
Laundry
- Electric Dryer
- Washer
Parking
- Paved Parking
- Covered RV Parking
Outdoor Features
- Spa
- Covered patio or porch
- Fire Pit
- Exterior Lighting
- Shed
- Pergola
- Rain Gutters
Additional Homes
- Guest House
- 576 SF Accessory Dwelling Unit
- ADU built in 2018
- ADU includes 1 Bedroom and 1 Bathroom
Farming
- Barn
- Pasture
Utilities
- Central Air
- Mini Split Air Conditioners
- Heating System Uses Natural Gas
- Mini Split Heat Pump
- Radiant Heating System
- Gas Available
- Gas Water Heater
- Water Softener
- Septic System
- High Speed Internet
- Internet Available
- Cable TV Available
Listing and Financial Details
- Assessor Parcel Number H405022238AC
Community Details
Overview
- No Home Owners Association
Recreation
- Horse Facilities
Map
Home Values in the Area
Average Home Value in this Area
Tax History
| Year | Tax Paid | Tax Assessment Tax Assessment Total Assessment is a certain percentage of the fair market value that is determined by local assessors to be the total taxable value of land and additions on the property. | Land | Improvement |
|---|---|---|---|---|
| 2024 | $3,052 | $855,036 | $336,326 | $518,710 |
| 2023 | $3,052 | $882,401 | $358,503 | $523,898 |
| 2022 | $3,525 | $944,084 | $373,503 | $570,581 |
| 2021 | $3,101 | $566,211 | $206,751 | $359,460 |
| 2020 | $3,313 | $516,021 | $176,251 | $339,770 |
| 2019 | $1,192 | $495,261 | $171,251 | $324,010 |
| 2018 | $1,560 | $198,947 | $139,677 | $59,270 |
| 2017 | $1,223 | $0 | $0 | $0 |
| 2016 | $1,224 | $116,272 | $116,272 | $0 |
| 2015 | $1,119 | $103,897 | $103,897 | $0 |
| 2013 | $919 | $79,755 | $79,755 | $0 |
Property History
| Date | Event | Price | Change | Sq Ft Price |
|---|---|---|---|---|
| 07/12/2025 07/12/25 | Price Changed | $1,574,900 | -1.6% | $572 / Sq Ft |
| 05/30/2025 05/30/25 | For Sale | $1,599,900 | -- | $581 / Sq Ft |
Purchase History
| Date | Type | Sale Price | Title Company |
|---|---|---|---|
| Quit Claim Deed | -- | Kootenai County Title Co | |
| Quit Claim Deed | -- | Kootenai County Title Co | |
| Warranty Deed | -- | Pioneer Title Kootenai Count |
Mortgage History
| Date | Status | Loan Amount | Loan Type |
|---|---|---|---|
| Open | $250,000 | Credit Line Revolving | |
| Open | $693,000 | New Conventional | |
| Closed | $600,000 | New Conventional | |
| Closed | $10,000 | Unknown | |
| Closed | $45,000 | Unknown | |
| Closed | $561,916 | Adjustable Rate Mortgage/ARM | |
| Previous Owner | $230,600 | New Conventional |
Similar Homes in Hayden, ID
Source: Coeur d'Alene Multiple Listing Service
MLS Number: 25-5518
APN: H405022238AC
- 2472 W Warwick Ct
- 2518 W Ashland Ln
- 9105 N Prescott Dr
- 9451 N Chateaux Dr
- 8520 Salmonberry
- 9481 N Chateaux Dr
- 9238 Gettys
- 9256 Gettys
- 9147 N Entiate Dr
- 2210 W Rudolph Ct
- 9178 N Entiate Dr
- 2665 W Broadmoore Dr
- 1877 W Orchard Ave
- 8558 N Boysenberry Loop
- 9137 N Raintree Ln
- 2296 Hayden Ave
- 9151 N Raintree Ln
- 8446 N Boysenberry Loop
- 2101 W Bordeaux Ave
- 8747 Salmonberry
- 1586 W Switchgrass Ln
- 4163 W Dunkirk Ave
- 4010 W Trafford Ln
- 2805 W Dumont Dr
- 2275 W Freeland Dr
- 1681 W Pampas Ln
- 6814 N Pinegrove Dr
- 2001 W Voltaire Way
- 7534 N Culture Way
- 25 E Maryanna Ln
- 969 W Willow Lake Loop
- 8207 N Ridgewood Dr
- 4569 N Driver Ln
- 574 W Mogul Loop
- 3825 N Ramsey Rd
- 592 W Brundage Way
- 11459 N Trafalgar St
- 5340 E Norma Ave
- 3202-3402 E Fairway Dr
- 12806 N Railway Ave
