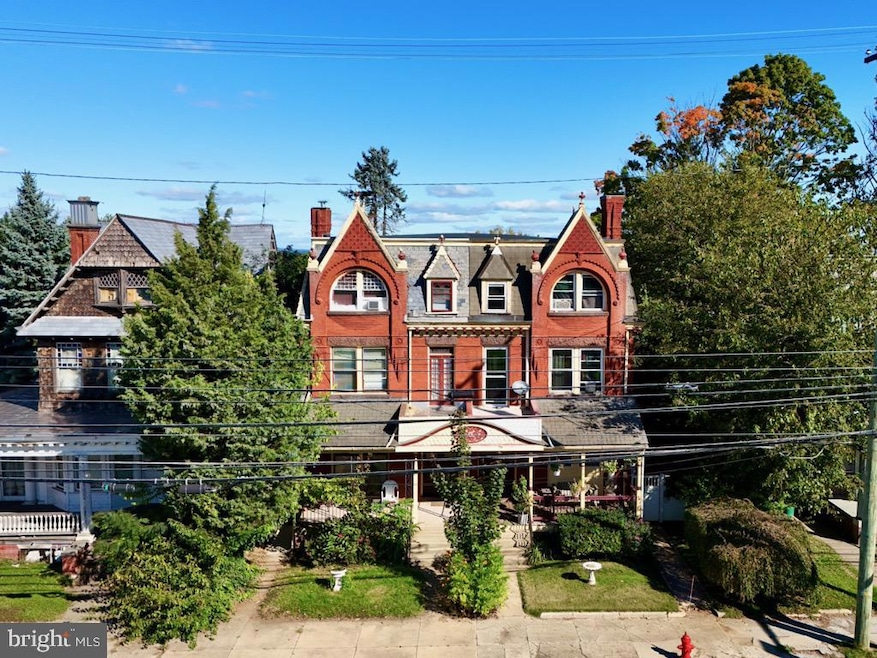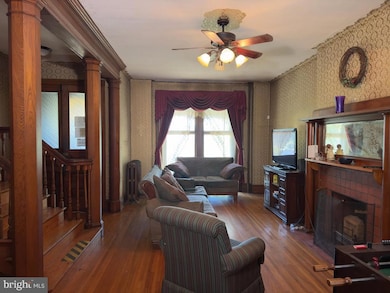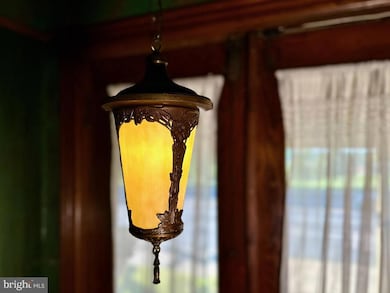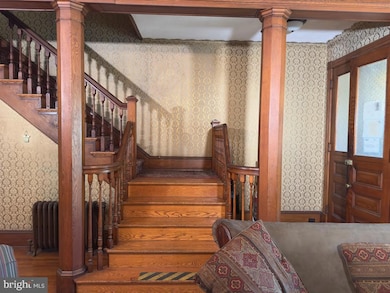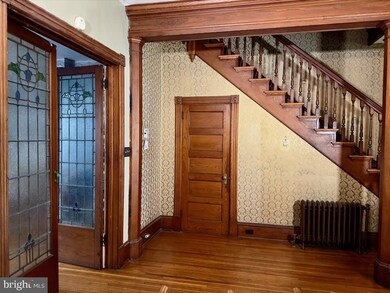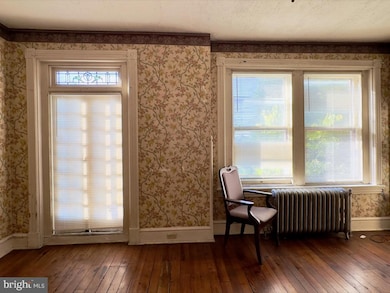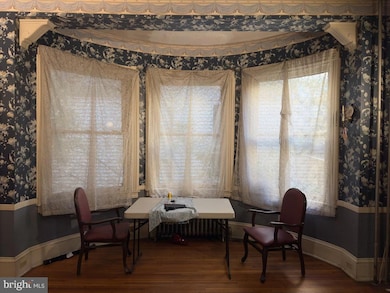
911 E King St Lancaster, PA 17602
Conestoga Woods NeighborhoodEstimated payment $2,200/month
Highlights
- Open Floorplan
- Deck
- Garden View
- Dual Staircase
- Wood Flooring
- 3-minute walk to Reservior Park
About This Home
Welcome to opportunity on the outskirts of Lancaster City! Currently rented to 6 individual residential residents + 2 garages to create substantial income, the property is zoned local commercial with a wide array of potential uses. Note that the 6 residents share a single kitchen and 2.5 baths, and each have their own bedroom space. Permitted uses include daycares, offices, retail sales and more, see documents for more info. Designed by the famed architect C. Emlen Urban, the building retains much of its original beauty with ornate trim work inside and out, high ceilings and spacious rooms, attractive hardwood floors and much more. The location near public transportation, parks, dining and shopping and all the amazing amenities of downtown Lancaster make this a super convenient place to live. The property would be ideal for an organization or investor that would gain value from continuing the current use (not currently an approved use although it's operated that way for years), and could be converted back to a gorgeous residence, among other possibilities. The detached two car carriage house features a space above (currently used for storage) that could be finished as a detached guest suite. Take a look at whether this could be the one for you!
Property Details
Home Type
- Multi-Family
Est. Annual Taxes
- $4,124
Year Built
- Built in 1888
Lot Details
- 4,792 Sq Ft Lot
- Back Yard
- Property is in very good condition
Parking
- 2 Car Detached Garage
- Parking Storage or Cabinetry
- Alley Access
- Rear-Facing Garage
Home Design
- Victorian Architecture
- Brick Exterior Construction
- Stone Foundation
- Plaster Walls
- Rubber Roof
- Masonry
Interior Spaces
- 2,925 Sq Ft Home
- Open Floorplan
- Dual Staircase
- Ceiling height of 9 feet or more
- 2 Fireplaces
- Stained Glass
- Bay Window
- Transom Windows
- French Doors
- Combination Dining and Living Room
- Wood Flooring
- Garden Views
- Fire and Smoke Detector
- Unfinished Basement
Kitchen
- Electric Oven or Range
- Extra Refrigerator or Freezer
Laundry
- Electric Dryer
- Washer
Outdoor Features
- Deck
- Outbuilding
- Playground
- Porch
Schools
- Burrowes Elementary School
- Lincoln Middle School
- Mccaskey High School
Utilities
- Window Unit Cooling System
- Radiator
- 200+ Amp Service
- Natural Gas Water Heater
Additional Features
- More Than Two Accessible Exits
- Urban Location
Listing and Financial Details
- Assessor Parcel Number 340-22555-0-0000
Community Details
Overview
- 4 Units
Building Details
- 1 Vacant Unit
- Gross Income $52,060
Map
Home Values in the Area
Average Home Value in this Area
Tax History
| Year | Tax Paid | Tax Assessment Tax Assessment Total Assessment is a certain percentage of the fair market value that is determined by local assessors to be the total taxable value of land and additions on the property. | Land | Improvement |
|---|---|---|---|---|
| 2024 | $4,124 | $143,000 | $28,800 | $114,200 |
| 2023 | $4,029 | $143,000 | $28,800 | $114,200 |
| 2022 | $3,789 | $143,000 | $28,800 | $114,200 |
| 2021 | $3,733 | $143,000 | $28,800 | $114,200 |
| 2020 | $3,674 | $143,000 | $28,800 | $114,200 |
| 2019 | $3,596 | $143,000 | $28,800 | $114,200 |
| 2018 | $0 | $143,000 | $28,800 | $114,200 |
| 2017 | $3,956 | $121,000 | $21,800 | $99,200 |
| 2016 | $3,883 | $121,000 | $21,800 | $99,200 |
| 2015 | $525 | $121,000 | $21,800 | $99,200 |
| 2014 | $2,801 | $121,000 | $21,800 | $99,200 |
Property History
| Date | Event | Price | Change | Sq Ft Price |
|---|---|---|---|---|
| 06/20/2025 06/20/25 | Price Changed | $339,000 | -1.5% | $116 / Sq Ft |
| 06/12/2025 06/12/25 | Price Changed | $344,000 | -1.4% | $118 / Sq Ft |
| 05/13/2025 05/13/25 | For Sale | $349,000 | +14.6% | $119 / Sq Ft |
| 05/25/2022 05/25/22 | Sold | $304,545 | +6.1% | $104 / Sq Ft |
| 04/12/2022 04/12/22 | Pending | -- | -- | -- |
| 04/09/2022 04/09/22 | For Sale | $287,000 | -- | $98 / Sq Ft |
Purchase History
| Date | Type | Sale Price | Title Company |
|---|---|---|---|
| Deed | $148,600 | Simplifile | |
| Deed | $143,000 | Attorney |
Mortgage History
| Date | Status | Loan Amount | Loan Type |
|---|---|---|---|
| Open | $28,500 | New Conventional | |
| Open | $243,636 | New Conventional | |
| Closed | $153,600 | Future Advance Clause Open End Mortgage | |
| Previous Owner | $128,700 | Purchase Money Mortgage |
Similar Homes in Lancaster, PA
Source: Bright MLS
MLS Number: PALA2069356
APN: 340-22555-0-0000
- 919 E King St
- 909 E Orange St
- 48 Ranck Ave
- 1036 E King St
- 729 E Chestnut St
- 311 N Broad St
- 47 S Marshall St
- 8 N Marshall St
- 542 E King St
- 542 E Orange St
- 609 E Chestnut St
- 7 Parkside Ave
- 205 Parkside Ave
- 644 E Madison St
- 249 N Marshall St
- 129 N Ann St
- 1145 Jamaica Rd
- 440 E Marion St
- 433 E Orange St
- 515 S Plum St
- 1000-1072 Grofftown Rd
- 645 E Orange St Unit Bedroom 1
- 342 New Holland Ave Unit B
- 225 E King St Unit 2
- 225 E King St Unit 1
- 221 E Mifflin St Unit 207
- 255 New Holland Ave
- 554 N Plum St
- 127 E Vine St
- 417 E Frederick St
- 2 N Duke St
- 22 S Duke St Unit 2A Studio
- 137 E Lemon St Unit 1
- 121 E Lemon St Unit 3
- 616 N Shippen St
- 101 N Queen St
- 601 N Lime St Unit Apartment #3 3rd Floor
- 445 N Duke St Unit 1
- 243 N Queen St Unit 3
- 8 W King St
