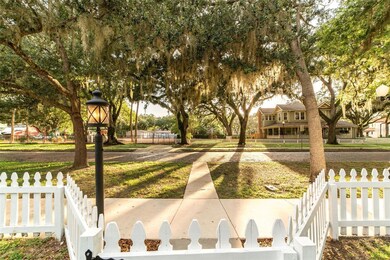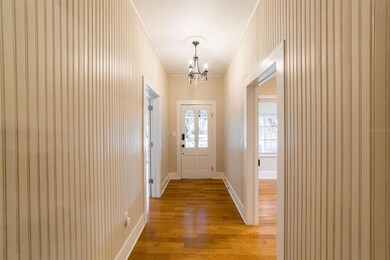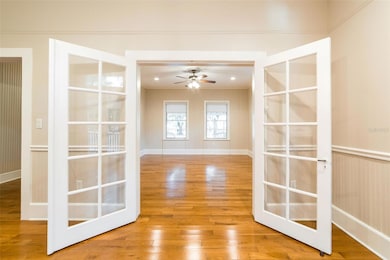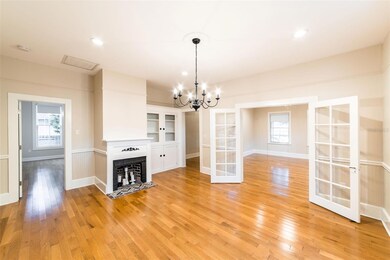
911 S Oak Ave Sanford, FL 32771
Estimated payment $3,094/month
Highlights
- Fireplace in Primary Bedroom
- Wood Flooring
- No HOA
- Seminole High School Rated A
- High Ceiling
- 1-minute walk to Park on Park
About This Home
Impeccable Bungalow in the Heart of Sanford's Historic District on a Block with Brick Streets and Old Growth Oaks. This Home has been Well Loved and it SHOWS! A Charming Picket Fence Welcomes You to this Home. An Original Double Tombstone Door Opens to an Entrance Foyer - You'll Notice the 9.5ft Ceilings Immediately . The Spacious Living Room Opens to the Dining Room Thru Glass French Doors. You'll Love the Oversized Dining Room with Decorative Fireplace, Original Built In and French Doors Opening to Side Deck. An Updated Kitchen at the Back of Home Boasts Original Windows allowing the Morning Light Stream In. White Cabinetry, Stainless Appliances and a Charming Backsplash Make this Kitchen One You'll want to Cook In! The Generously Sized Primary Suite at the Back of the Home with Another Decorative Fireplace also has a Walk In Closet all Decked Out for Organization and A Full Bath with Tub/Shower Combo. The Second Bedroom at the Front of the Home Features it's Own Full Bathroom with Walk In Shower and a Large Closet. Laundry Closet in Hall Off Kitchen Across from Additional Full Hall Bath. This Home Gets Incredible Light through the Restored Windows. The Fenced Backyard has a Back Deck, Brick Patio and Detached Shed - Spend the Evening Under the Stars Entertaining Friends and Family. Details Abound Throughout this Bungalow - Hardwood Floors, Blackout Levolor Shades in Bedrooms, Solar Levolor Shades in Living Spaces, and Baldwin Door Knobs Throughout. New Roof (2022), HVAC (2015), Termite Bond for Peace of Mind. Nest Thermostat and Nest Doorbell. Tankless Gas Water Heater. Wonderful Location with Close Proximity to Park on Park, Downtown Restaurants, Galleries, Breweries and the RiverWalk. Bike and Golf Cart Friendly. Sellers have done Extensive Improvements During their Ownership! Don't Miss the Opportunity to Own this Remarkable Bungalow!
Listing Agent
RE/MAX TOWN CENTRE Brokerage Phone: 407-996-3200 License #3020407 Listed on: 05/30/2025

Home Details
Home Type
- Single Family
Est. Annual Taxes
- $6,217
Year Built
- Built in 1935
Lot Details
- 6,601 Sq Ft Lot
- Lot Dimensions are 56x117
- West Facing Home
- Wood Fence
- Street paved with bricks
- Historic Home
- Property is zoned SR1
Home Design
- Bungalow
- Frame Construction
- Shingle Roof
- Wood Siding
Interior Spaces
- 1,513 Sq Ft Home
- 1-Story Property
- High Ceiling
- Ceiling Fan
- Decorative Fireplace
- Shades
- Entrance Foyer
- Living Room
- Dining Room
- Crawl Space
- Fire and Smoke Detector
Kitchen
- Range<<rangeHoodToken>>
- <<microwave>>
- Dishwasher
- Disposal
Flooring
- Wood
- Tile
- Vinyl
Bedrooms and Bathrooms
- 2 Bedrooms
- Fireplace in Primary Bedroom
- Split Bedroom Floorplan
- 3 Full Bathrooms
Laundry
- Laundry closet
- Dryer
Eco-Friendly Details
- Reclaimed Water Irrigation System
Outdoor Features
- Shed
- Rain Gutters
- Front Porch
Schools
- Hamilton Elementary School
- Markham Woods Middle School
- Seminole High School
Utilities
- Central Heating and Cooling System
- Heat Pump System
- Thermostat
- Tankless Water Heater
- Gas Water Heater
- High Speed Internet
- Cable TV Available
Community Details
- No Home Owners Association
- Sanford Town Of Subdivision
Listing and Financial Details
- Visit Down Payment Resource Website
- Legal Lot and Block 8 / 11
- Assessor Parcel Number 25-19-30-5AG-1104-0030
Map
Home Values in the Area
Average Home Value in this Area
Tax History
| Year | Tax Paid | Tax Assessment Tax Assessment Total Assessment is a certain percentage of the fair market value that is determined by local assessors to be the total taxable value of land and additions on the property. | Land | Improvement |
|---|---|---|---|---|
| 2024 | $6,217 | $352,073 | $124,600 | $227,473 |
| 2023 | $5,790 | $326,081 | $109,200 | $216,881 |
| 2021 | $2,922 | $152,167 | $0 | $0 |
| 2020 | $2,540 | $138,334 | $0 | $0 |
| 2019 | $2,340 | $126,005 | $0 | $0 |
| 2018 | $821 | $85,309 | $0 | $0 |
| 2017 | $803 | $83,554 | $0 | $0 |
| 2016 | $827 | $82,408 | $0 | $0 |
| 2015 | $807 | $81,266 | $0 | $0 |
| 2014 | $807 | $80,621 | $0 | $0 |
Property History
| Date | Event | Price | Change | Sq Ft Price |
|---|---|---|---|---|
| 06/28/2025 06/28/25 | For Sale | $465,000 | 0.0% | $307 / Sq Ft |
| 06/24/2025 06/24/25 | Pending | -- | -- | -- |
| 05/30/2025 05/30/25 | For Sale | $465,000 | +29.5% | $307 / Sq Ft |
| 03/31/2022 03/31/22 | Sold | $359,000 | +0.3% | $237 / Sq Ft |
| 03/11/2022 03/11/22 | Pending | -- | -- | -- |
| 03/10/2022 03/10/22 | For Sale | $358,000 | 0.0% | $237 / Sq Ft |
| 03/09/2022 03/09/22 | Pending | -- | -- | -- |
| 03/06/2022 03/06/22 | For Sale | $358,000 | -- | $237 / Sq Ft |
Purchase History
| Date | Type | Sale Price | Title Company |
|---|---|---|---|
| Warranty Deed | $359,000 | New Title Company Name | |
| Interfamily Deed Transfer | -- | Accommodation | |
| Interfamily Deed Transfer | -- | Attorney | |
| Corporate Deed | $65,000 | Buyers Title Inc | |
| Deed | $100 | -- | |
| Trustee Deed | -- | None Available | |
| Deed | $100 | -- | |
| Quit Claim Deed | -- | Premier Title & Abstract Inc | |
| Quit Claim Deed | $100 | -- | |
| Quit Claim Deed | $20,000 | -- | |
| Deed | $100 | -- | |
| Warranty Deed | $40,000 | -- | |
| Warranty Deed | $100 | -- |
Mortgage History
| Date | Status | Loan Amount | Loan Type |
|---|---|---|---|
| Previous Owner | $187,500 | Unknown | |
| Previous Owner | $40,000 | Stand Alone Refi Refinance Of Original Loan | |
| Previous Owner | $100,000 | New Conventional |
Similar Homes in Sanford, FL
Source: Stellar MLS
MLS Number: O6313375
APN: 25-19-30-5AG-1104-0030
- 217 W 11th St
- 111 E 8th St
- 1102 S Oak Ave
- 311 W 10th St
- 1021 S Elm Ave
- 802 S Palmetto Ave
- 300 W 12th St
- 1201 S Myrtle Ave
- 1209 S Myrtle Ave
- 410 W 12th St
- 618 S Palmetto Ave
- 1217 S Magnolia Ave
- 708 S Laurel Ave
- 1210 S Palmetto Ave
- 615 S Laurel Ave
- 1002 Cypress Ave
- 0 S Park Ave Unit MFRO6314469
- 900 S Maple Ave
- 1407 S Palmetto Ave
- 420 E 5th St
- 910 S Park Ave Unit B
- 429 Citron St N
- 1113 S Park Ave Unit 201
- 1120 S Palmetto Ave Unit A
- 714 S Laurel Ave Unit A
- 1201 S Palmetto Ave
- 310 S Palmetto Ave
- 1308 S Locust Ave
- 711 E 1st St
- 535 San Lanta Cir
- 413 San Carlos Ave
- 1215 Historic Goldsboro Blvd Unit A
- 101 E 21st St
- 225 W Seminole Blvd Unit 409
- 401 W Seminole Blvd
- 818 W 20th St
- 1113 W 2nd St
- 1355 Celery Ave
- 2302 S Park Ave Unit 2302
- 2302 S Park Ave






