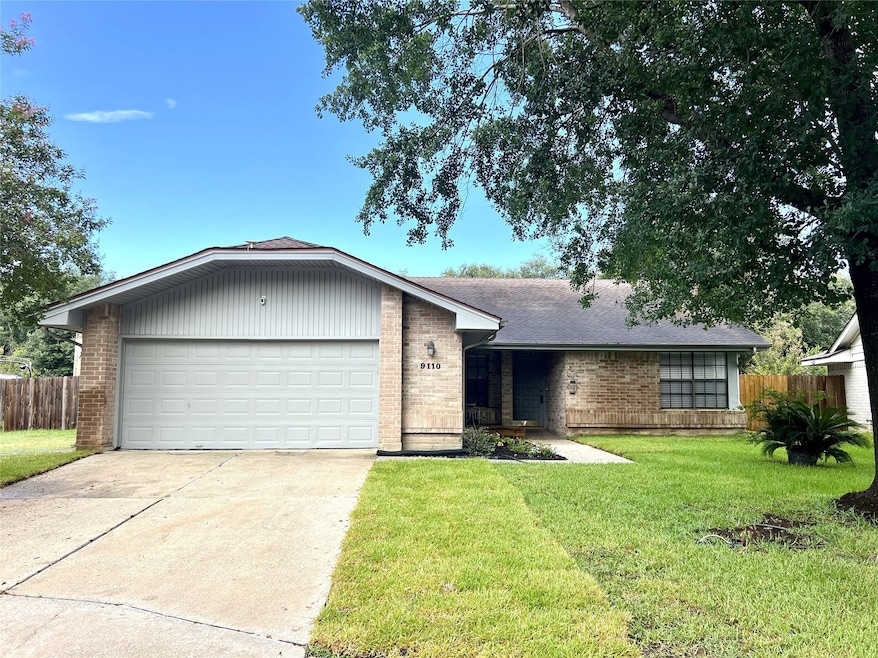
9110 Longcroft Dr Spring, TX 77379
Estimated payment $1,971/month
Highlights
- Hot Property
- 1 Fireplace
- Breakfast Room
- Traditional Architecture
- Home Office
- Cul-De-Sac
About This Home
This FANTASTIC home in Colony Creek Village is single story, has 4 bedrooms, 2 full baths and is located on a quiet cul-de-sac in the heart of Spring! This well-maintained home has a freshly painted interior, with new carpeting in the living room and all four bedrooms. The kitchen boasts gorgeous new quartz countertops, beautiful new subway tile backsplash and freshly painted cabinets. Living room has vaulted ceiling with wood burning fireplace. With easy access to TX-249, the Grand Parkway as well as Beltway 8, this home is ideally situated for wherever your commute may need to take you. Zoned to highly desirable Klein schools. Squeaky clean and ready for move-in. Great for homeowner or investor. This one has it all! Don't let this opportunity pass you by!
Home Details
Home Type
- Single Family
Est. Annual Taxes
- $4,969
Year Built
- Built in 1982
Lot Details
- 8,075 Sq Ft Lot
- Cul-De-Sac
HOA Fees
- $32 Monthly HOA Fees
Parking
- 2 Car Attached Garage
Home Design
- Traditional Architecture
- Brick Exterior Construction
- Slab Foundation
- Composition Roof
Interior Spaces
- 1,950 Sq Ft Home
- 1-Story Property
- 1 Fireplace
- Breakfast Room
- Home Office
- Utility Room
Kitchen
- Gas Oven
- Gas Range
- Microwave
- Dishwasher
- Disposal
Bedrooms and Bathrooms
- 4 Bedrooms
- 2 Full Bathrooms
Schools
- Krahn Elementary School
- Kleb Intermediate School
- Klein Cain High School
Utilities
- Central Heating and Cooling System
- Heating System Uses Gas
Community Details
- Beacon Residential Management Association, Phone Number (713) 466-1204
- Colony Creek Village Sec 01 Subdivision
Map
Home Values in the Area
Average Home Value in this Area
Tax History
| Year | Tax Paid | Tax Assessment Tax Assessment Total Assessment is a certain percentage of the fair market value that is determined by local assessors to be the total taxable value of land and additions on the property. | Land | Improvement |
|---|---|---|---|---|
| 2024 | $4,969 | $244,032 | $57,354 | $186,678 |
| 2023 | $4,969 | $245,728 | $57,354 | $188,374 |
| 2022 | $4,912 | $224,330 | $57,354 | $166,976 |
| 2021 | $4,028 | $173,143 | $30,364 | $142,779 |
| 2020 | $4,231 | $174,198 | $30,364 | $143,834 |
| 2019 | $4,117 | $163,465 | $26,315 | $137,150 |
| 2018 | $1,824 | $152,564 | $26,315 | $126,249 |
| 2017 | $3,986 | $158,000 | $26,315 | $131,685 |
| 2016 | $3,849 | $152,585 | $26,315 | $126,270 |
| 2015 | $2,950 | $150,200 | $26,315 | $123,885 |
| 2014 | $2,950 | $133,000 | $27,327 | $105,673 |
Property History
| Date | Event | Price | Change | Sq Ft Price |
|---|---|---|---|---|
| 07/25/2025 07/25/25 | For Sale | $279,900 | -- | $144 / Sq Ft |
Purchase History
| Date | Type | Sale Price | Title Company |
|---|---|---|---|
| Vendors Lien | -- | Alamo Title Company | |
| Vendors Lien | -- | First American Title |
Mortgage History
| Date | Status | Loan Amount | Loan Type |
|---|---|---|---|
| Open | $149,250 | New Conventional | |
| Closed | $123,500 | New Conventional | |
| Previous Owner | $105,600 | Purchase Money Mortgage | |
| Previous Owner | $26,400 | Stand Alone Second |
About the Listing Agent
Janet's Other Listings
Source: Houston Association of REALTORS®
MLS Number: 81210318
APN: 1141360040026
- TR 8970 Woodhouse Rd
- 17327 Harmony Hill Dr
- 9018 Heather Springs Dr
- 9230 Wandsworth Dr
- 17111 Bayou Bluff Ct
- 8815 Driftstone Dr
- 8810 Bryce Canyon Ct
- 17427 Renee Springs Ct
- 8510 Canyon Pine Dr
- 16807 Goodfield Ct
- 8602 Canyon Pine Dr
- 16902 Valley Palms Dr
- 17203 Kettle Creek Dr
- 17311 Vintage Wood Ln
- 8807 Kilrenny Dr
- 9222 New Forest Rd
- 9622 Birsay St
- 9115 Taidswood Dr
- 47 Lake Sterling Gate Dr
- 17030 Highworth Dr
- 17210 Colony Creek Dr
- 17127 Mountain Crest Dr
- 9019 Driftstone Dr
- 9230 Wandsworth Dr
- 17322 Megan Springs Dr
- 9218 Prairie Trails Dr
- 16935 Valley Palms Dr
- 9215 Colonyway Ct
- 8502 Canyon Pine Dr
- 16811 Valley Palms Dr
- 9326 Silver Tip Dr
- 8802 Sunny Point Dr
- 17119 Kettle Creek Dr
- 8614 Canyon Pine Dr
- 8318 Everleaf Dr
- 47 Lake Sterling Gate Dr
- 9203 Godstone Ln
- 16911 Summit Oaks Ln
- 9414 Stockport Dr
- 9503 Dalmally St





