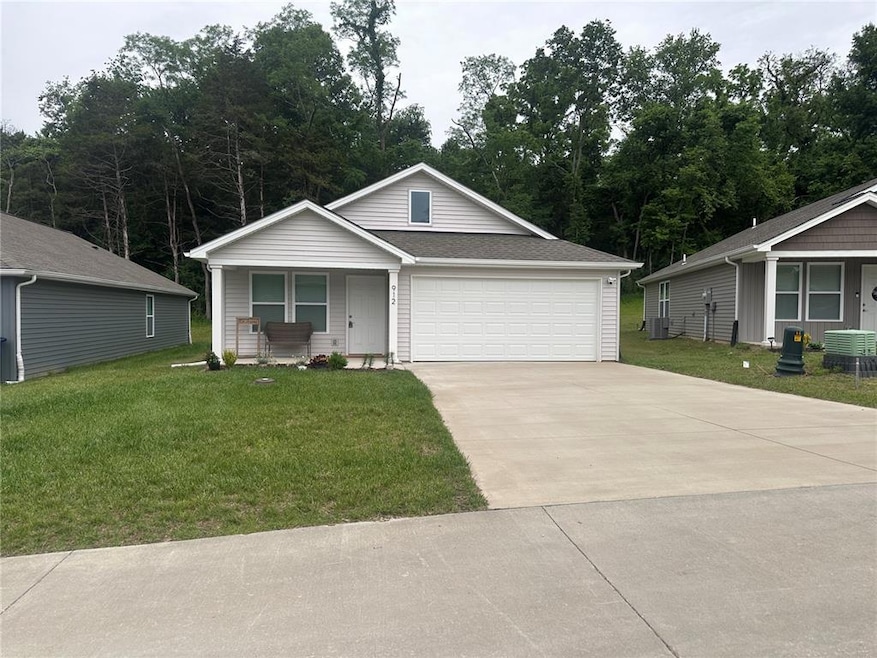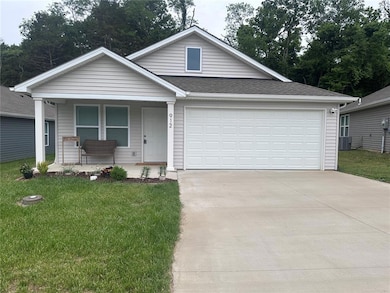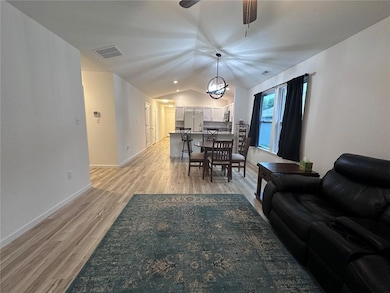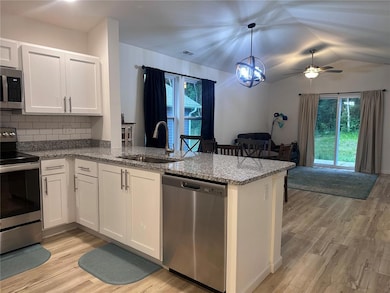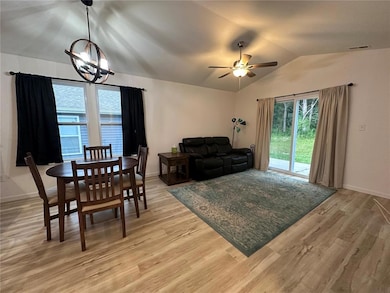
912 Osage Villa Ct Villa Ridge, MO 63089
Estimated payment $1,634/month
Highlights
- Community Kitchen
- Patio
- Laundry Room
- 2 Car Attached Garage
- Living Room
- Accessible Bedroom
About This Home
Welcome to your dream home! This stunning, nearly new residence offers the perfect blend of modern elegance and serene living. With 3 spacious bedrooms and 2 full baths, this home is designed to meet all your needs. The open floor plan is ideal for entertaining and everyday living, offering seamless flow from room to room. Vaulted ceilings create an airy and spacious ambiance. The kitchen has a bright, white aesthetic which is fresh & clean, with granite counters and stainless appliances. Beautiful, durable and easy to maintain luxury vinyl plank flooring extends throughout the entire home. You will appreciate the numerous, spacious closets and oversized 2 car garage for your storage needs. Spend less time on yard work & more time enjoying life with a low maintenance lot. Vinyl siding & enclosed soffits ensures longevity and minimal upkeep. Covered front porch is a charming spot to relax. Back patio overlooks serene woods. Property is all electric and USDA financing available. The seller is offering refrigerator, washer, dryer and any other personal property left in the home.
Home Details
Home Type
- Single Family
Est. Annual Taxes
- $2,749
Year Built
- Built in 2023
Lot Details
- 4,792 Sq Ft Lot
- Lot Dimensions are 50 x 79
HOA Fees
- $30 Monthly HOA Fees
Parking
- 2 Car Attached Garage
- Additional Parking
Home Design
- Slab Foundation
Interior Spaces
- 1,229 Sq Ft Home
- 1-Story Property
- Sliding Doors
- Panel Doors
- Living Room
- Dining Room
- Luxury Vinyl Plank Tile Flooring
Kitchen
- Electric Cooktop
- <<microwave>>
- Dishwasher
- Disposal
Bedrooms and Bathrooms
- 3 Bedrooms
- 2 Full Bathrooms
Laundry
- Laundry Room
- Dryer
- Washer
Accessible Home Design
- Accessible Bedroom
- Accessible Hallway
- Accessible Closets
- Accessible Doors
Outdoor Features
- Patio
Schools
- Coleman Elem. Elementary School
- Meramec Valley Middle School
- Pacific High School
Utilities
- Central Heating and Cooling System
- 220 Volts
Listing and Financial Details
- Assessor Parcel Number 18-6-140-0-029-064340
Community Details
Overview
- Association fees include common area maintenance
- Manors At Villa Trail Association
Amenities
- Community Kitchen
Map
Home Values in the Area
Average Home Value in this Area
Tax History
| Year | Tax Paid | Tax Assessment Tax Assessment Total Assessment is a certain percentage of the fair market value that is determined by local assessors to be the total taxable value of land and additions on the property. | Land | Improvement |
|---|---|---|---|---|
| 2024 | $2,749 | $36,987 | $0 | $0 |
| 2023 | $2,749 | $2,268 | $0 | $0 |
| 2022 | $147 | $2,268 | $0 | $0 |
| 2021 | $148 | $2,268 | $0 | $0 |
| 2020 | $155 | $2,268 | $0 | $0 |
Property History
| Date | Event | Price | Change | Sq Ft Price |
|---|---|---|---|---|
| 05/28/2025 05/28/25 | For Sale | $249,000 | +2.5% | $203 / Sq Ft |
| 04/09/2024 04/09/24 | Sold | -- | -- | -- |
| 02/19/2024 02/19/24 | Pending | -- | -- | -- |
| 10/01/2023 10/01/23 | Price Changed | $242,900 | +5.7% | $198 / Sq Ft |
| 06/07/2023 06/07/23 | For Sale | $229,900 | -- | $187 / Sq Ft |
Purchase History
| Date | Type | Sale Price | Title Company |
|---|---|---|---|
| Special Warranty Deed | -- | None Listed On Document |
Mortgage History
| Date | Status | Loan Amount | Loan Type |
|---|---|---|---|
| Open | $238,499 | New Conventional |
Similar Home in Villa Ridge, MO
Source: MARIS MLS
MLS Number: MIS25035424
APN: 18-6-14.0-0-029-064.340
- 22 Coachman Ln
- 13 Heritage Dr
- 0 E Villa Ridge Rd
- 575 E Villa Ridge Rd
- 0 American Inn Rd Unit MIS25045539
- 715 Silo Ln
- 3 Brinley Ln
- 4024 Old 100 Spur
- 456 Highway M
- 827 Bridgewater Crossing
- 783 Homestead Ln
- 0 Hwy at Unit 23020913
- 343 Del Vista Dr
- 3012 Old Highway 100
- 869 Destiny Dr
- 2041 Desloge Estates Dr
- 7102 Shadow Ln
- 273 Vistaview Dr
- 152 Arborview Dr
- 297 Vistaview Dr
- 155 Summit Valley Loop
- 101 Chapel Ridge Dr
- 1517 W Pacific St
- 627 Palisades Dr
- 623 Palisades Dr Unit 623
- 709 S 3rd St
- 802 S 2nd St
- 312 Crestview Dr
- 12 Woodland Oaks Dr Unit 12 Woodland Oaks Union Mo
- 1399 W Springfield Ave
- 726 E 5th St Unit Main
- 726 E 5th St
- 3560 Saint Albans Rd
- 200 Autumn Leaf Dr
- 1901 High
- 1017 Don Ave
- 687 Benton St
- 1050 Plaza Ct N Unit 21
- 990 S Lay Ave
- 125 Crescent Lake Rd Unit 104
