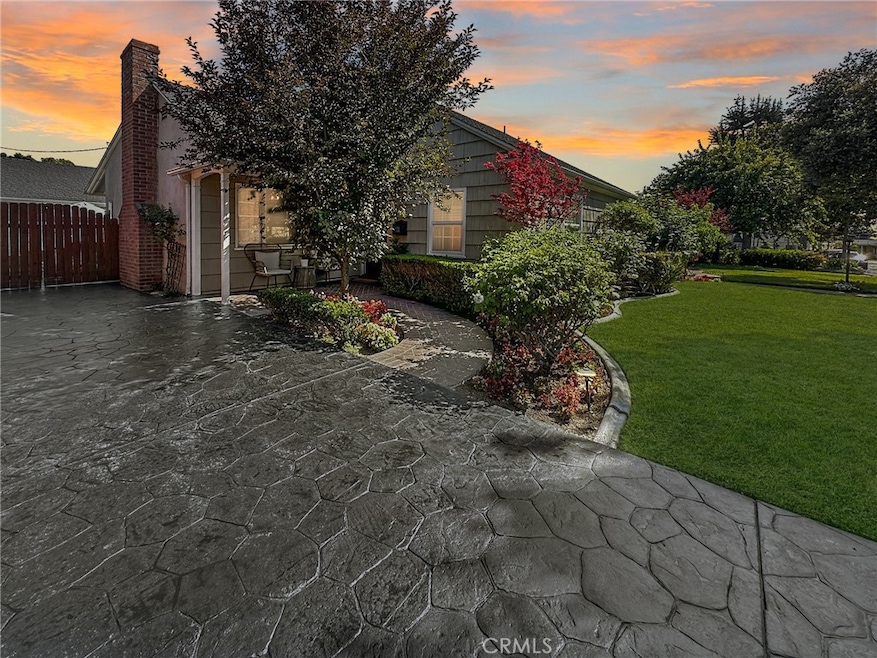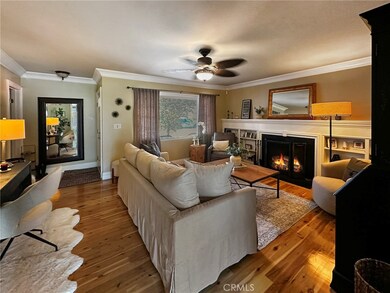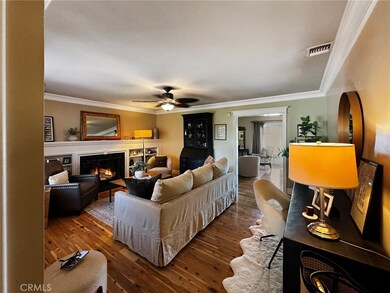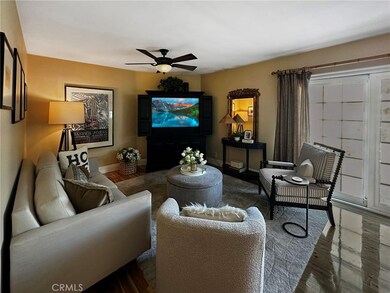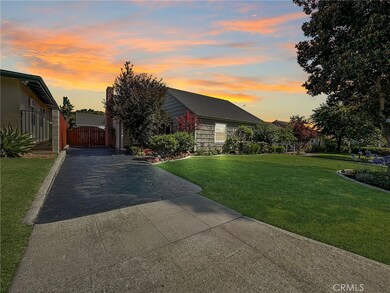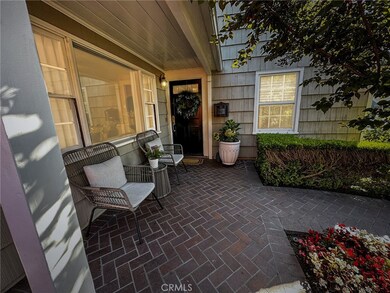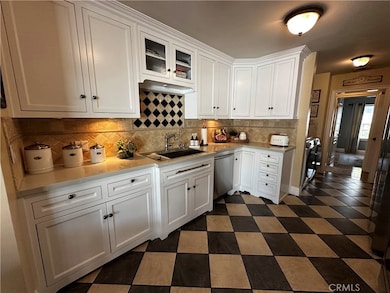
9120 Ocean View Ave Whittier, CA 90605
Estimated payment $6,217/month
Highlights
- Lawn
- No HOA
- Den
- California High School Rated A-
- Neighborhood Views
- Laundry Room
About This Home
Welcome to this stunning turnkey home in the heart of Whittier, located on a picturesque tree-lined street in a highly sought-after neighborhood.
This beautifully maintained property features three spacious bedrooms, a cozy living room with a fireplace, a versatile den, and a detached garage that doubles as a man cave or offers potential for an ADU conversion.
Step inside and discover timeless charm and modern upgrades throughout. Enjoy real hardwood flooring, custom crown molding, elegant door casings and baseboards, and top-of-the-line carpeting. The upgraded dual-pane windows and sliding doors allow natural light to flood every room.
The primary suite is a true retreat with dual closets, a fully renovated private bathroom, and a bonus space perfect for a reading nook, makeup vanity, or lounge area.
The custom kitchen is a chef’s dream, featuring a pot filler above the stove, stylish backsplash, coffee bar, wine rack, and soft-close cabinetry. An indoor laundry area adds convenience.
Step outside to an entertainer’s paradise — the lush, manicured garden showcases stamped concrete, brick pathways, and plenty of space to relax or host guests. This home truly has it all and must be seen in person to be fully appreciated.
Listing Agent
Re/Max Time Realty Brokerage Phone: 909-782-2803 License #01345553 Listed on: 07/07/2025

Home Details
Home Type
- Single Family
Est. Annual Taxes
- $9,661
Year Built
- Built in 1950
Lot Details
- 5,729 Sq Ft Lot
- Landscaped
- Lawn
- Garden
- Back and Front Yard
- Property is zoned WHR1YY
Parking
- 2 Car Garage
Interior Spaces
- 1,497 Sq Ft Home
- 1-Story Property
- Family Room
- Living Room with Fireplace
- Den
- Neighborhood Views
Bedrooms and Bathrooms
- 3 Bedrooms | 1 Main Level Bedroom
- 2 Full Bathrooms
Laundry
- Laundry Room
- Laundry in Kitchen
Additional Features
- Exterior Lighting
- Central Air
Community Details
- No Home Owners Association
Listing and Financial Details
- Tax Lot 270
- Tax Tract Number 14822
- Assessor Parcel Number 8160012014
- $861 per year additional tax assessments
- Seller Considering Concessions
Map
Home Values in the Area
Average Home Value in this Area
Tax History
| Year | Tax Paid | Tax Assessment Tax Assessment Total Assessment is a certain percentage of the fair market value that is determined by local assessors to be the total taxable value of land and additions on the property. | Land | Improvement |
|---|---|---|---|---|
| 2024 | $9,661 | $803,000 | $613,000 | $190,000 |
| 2023 | $8,736 | $716,000 | $547,000 | $169,000 |
| 2022 | $8,698 | $716,000 | $547,000 | $169,000 |
| 2021 | $8,044 | $662,000 | $506,000 | $156,000 |
| 2019 | $6,976 | $561,000 | $429,000 | $132,000 |
| 2018 | $6,446 | $528,000 | $404,000 | $124,000 |
| 2016 | $5,671 | $466,000 | $356,300 | $109,700 |
| 2015 | $5,709 | $466,000 | $356,300 | $109,700 |
| 2014 | $5,488 | $446,000 | $341,000 | $105,000 |
Property History
| Date | Event | Price | Change | Sq Ft Price |
|---|---|---|---|---|
| 07/08/2025 07/08/25 | For Sale | $980,000 | -- | $655 / Sq Ft |
Purchase History
| Date | Type | Sale Price | Title Company |
|---|---|---|---|
| Grant Deed | $635,000 | Advantage Title Company | |
| Interfamily Deed Transfer | -- | Fidelity National Title | |
| Grant Deed | $209,000 | American Title Co |
Mortgage History
| Date | Status | Loan Amount | Loan Type |
|---|---|---|---|
| Open | $75,000 | Credit Line Revolving | |
| Open | $466,250 | Unknown | |
| Closed | $435,000 | Fannie Mae Freddie Mac | |
| Previous Owner | $872,000 | Unknown | |
| Previous Owner | $77,445 | Credit Line Revolving | |
| Previous Owner | $198,000 | No Value Available | |
| Previous Owner | $198,500 | No Value Available |
Similar Homes in Whittier, CA
Source: California Regional Multiple Listing Service (CRMLS)
MLS Number: IG25150232
APN: 8160-012-014
- 14430 Whittier Blvd Unit B
- 13762 Danbrook Dr
- 13723 Oak St
- 8723 Laurel Ave
- 9234 Mills Ave
- 9246 Tarryton Ave
- 8366 Sargent Ave
- 10035 Ben Hur Ave
- 9127 Mills Ave
- 14021 Fernview St
- 13924 2nd St
- 9025 Mills Ave
- 13833 Ramona Dr
- 13724 Mulberry Dr
- 13526 Dunton Dr
- 8459 La Vela Ave
- 8947 Mills Ave
- 10241 Ruoff Ave
- 14816 Lanning Dr
- 8537 Painter Ave
- 14107 Putnam St
- 8823 Ocean View Ave
- 14316 Christine Dr
- 13745 Cullen St
- 8607 Strub Ave
- 9011 Tarryton Ave
- 8828-8836 Highland Ave
- 14300 Mulberry Dr
- 14340 Mulberry Dr
- 14432 Mulberry Dr
- 14843 Hayward St
- 13443 Mulberry Dr
- 14855 Anaconda St
- 10640 Colima Rd
- 15246 Carnell St
- 8406 Santa fe Springs Rd
- 7732 Bright Ave
- 7934 Newlin Ave
- 7937 Newlin Ave Unit D
- 14967 Goodhue St
