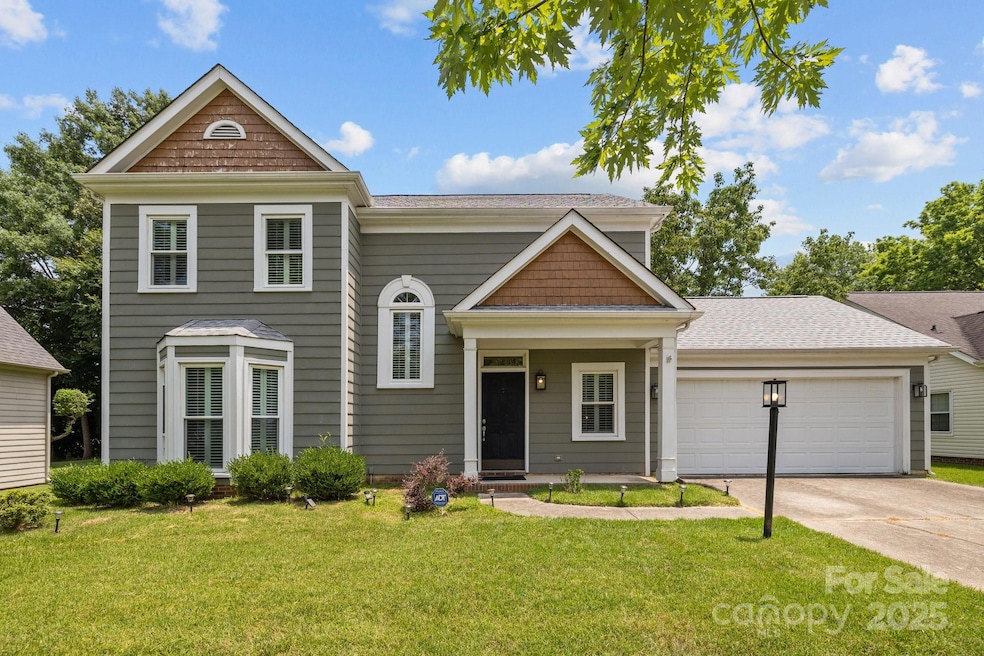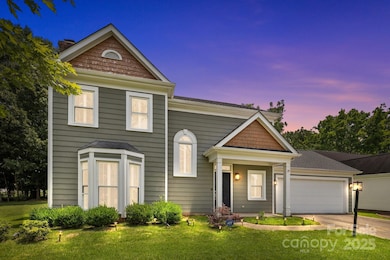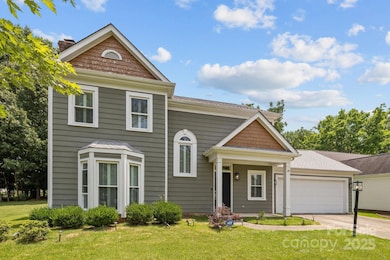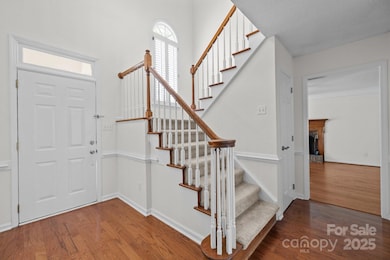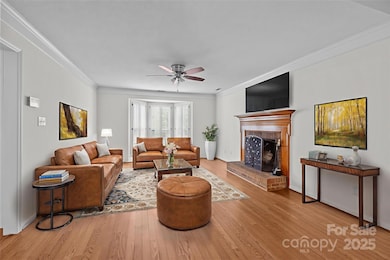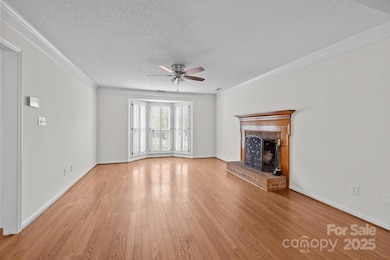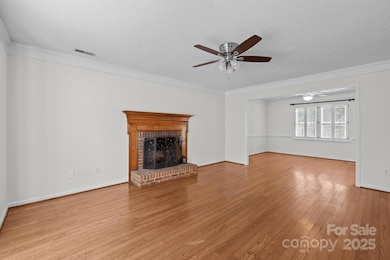
9121 Four Acre Ct Charlotte, NC 28210
Cameron Wood NeighborhoodEstimated payment $3,524/month
Highlights
- Very Popular Property
- Open Floorplan
- Pond
- South Mecklenburg High School Rated A-
- Clubhouse
- Wooded Lot
About This Home
Beautiful yard with mature trees, well kept home in sought-after Cameron Wood! Move-in ready with newer roof & windows (2023), A/C (2022), fresh paint & new carpet. Main level features a large great room with hardwoods and fireplace. Kitchen has stainless steel appliances, granite countertops, tons of cabinet storage space, and a breakfast area. Half bath on the main. Upstairs you'll find 3 bedrooms & 2 full baths, including an updated primary suite with a vaulted ceiling, dual vanities, separate tub and new shower. The guest bathroom was updated in 2022. Plantation shutters throughout! Enjoy outdoor living on the backyard patio overlooking the fenced yard (2022). Irrigation system installed. 2-car garage, attic storage, and more! Located on a cul-de-sac with access to pool, clubhouse, and tennis courts.
Listing Agent
NorthGroup Real Estate LLC Brokerage Email: AbbeyNapodano@gmail.com License #109628 Listed on: 06/27/2025

Home Details
Home Type
- Single Family
Est. Annual Taxes
- $3,781
Year Built
- Built in 1990
Lot Details
- Lot Dimensions are 159x70x158x69
- Back Yard Fenced
- Wooded Lot
- Property is zoned N1-A
HOA Fees
- $38 Monthly HOA Fees
Parking
- 2 Car Attached Garage
- Front Facing Garage
- Garage Door Opener
- Driveway
Home Design
- Transitional Architecture
- Slab Foundation
- Hardboard
Interior Spaces
- 2-Story Property
- Open Floorplan
- Wired For Data
- Bar Fridge
- Wood Burning Fireplace
- Insulated Windows
- Window Treatments
- Entrance Foyer
- Living Room with Fireplace
- Pull Down Stairs to Attic
Kitchen
- <<selfCleaningOvenToken>>
- Gas Range
- Range Hood
- <<microwave>>
- Dishwasher
- Kitchen Island
- Disposal
Flooring
- Wood
- Laminate
Bedrooms and Bathrooms
- 3 Bedrooms
- Walk-In Closet
- Garden Bath
Laundry
- Laundry Room
- Dryer
- Washer
Accessible Home Design
- More Than Two Accessible Exits
- Raised Toilet
Outdoor Features
- Pond
- Patio
Schools
- Smithfield Elementary School
- Quail Hollow Middle School
- South Mecklenburg High School
Utilities
- Central Air
- Heat Pump System
- Electric Water Heater
- Fiber Optics Available
- Cable TV Available
Listing and Financial Details
- Assessor Parcel Number 209-512-51
Community Details
Overview
- Community Association Management Association, Phone Number (704) 565-5009
- Cameron Wood Subdivision
- Mandatory home owners association
Amenities
- Picnic Area
- Clubhouse
Recreation
- Tennis Courts
- Recreation Facilities
- Community Playground
- Community Pool
- Dog Park
Security
- Card or Code Access
Map
Home Values in the Area
Average Home Value in this Area
Tax History
| Year | Tax Paid | Tax Assessment Tax Assessment Total Assessment is a certain percentage of the fair market value that is determined by local assessors to be the total taxable value of land and additions on the property. | Land | Improvement |
|---|---|---|---|---|
| 2023 | $3,781 | $479,000 | $115,000 | $364,000 |
| 2022 | $2,930 | $303,600 | $115,000 | $188,600 |
| 2021 | $2,930 | $303,600 | $115,000 | $188,600 |
| 2020 | $3,037 | $303,600 | $115,000 | $188,600 |
| 2019 | $3,021 | $303,600 | $115,000 | $188,600 |
| 2018 | $2,948 | $219,100 | $95,000 | $124,100 |
| 2017 | $2,899 | $219,100 | $95,000 | $124,100 |
| 2016 | $2,890 | $219,100 | $95,000 | $124,100 |
| 2015 | $2,878 | $219,100 | $95,000 | $124,100 |
| 2014 | $2,876 | $0 | $0 | $0 |
Property History
| Date | Event | Price | Change | Sq Ft Price |
|---|---|---|---|---|
| 06/27/2025 06/27/25 | For Sale | $572,500 | -- | $309 / Sq Ft |
Purchase History
| Date | Type | Sale Price | Title Company |
|---|---|---|---|
| Interfamily Deed Transfer | -- | None Available | |
| Warranty Deed | $232,500 | None Available | |
| Warranty Deed | $200,000 | Colonial | |
| Warranty Deed | $178,500 | -- |
Mortgage History
| Date | Status | Loan Amount | Loan Type |
|---|---|---|---|
| Open | $195,500 | New Conventional | |
| Closed | $197,600 | New Conventional | |
| Previous Owner | $27,000 | Credit Line Revolving | |
| Previous Owner | $180,000 | Unknown | |
| Previous Owner | $160,000 | Purchase Money Mortgage | |
| Previous Owner | $169,575 | Purchase Money Mortgage | |
| Closed | $30,000 | No Value Available |
Similar Homes in Charlotte, NC
Source: Canopy MLS (Canopy Realtor® Association)
MLS Number: 4272811
APN: 209-512-51
- 9237 N Vicksburg Park Ct Unit 9237
- 9121 Kings Canyon Dr
- 2838 Candleberry Ct
- 9404 S Vicksburg Park Ct
- 9100 Cameron Wood Dr
- 9427 S Vicksburg Park Ct
- 9473 Kings Falls Dr Unit 9473K
- 3017 Planters Walk Ct
- 8928 Heydon Hall Cir
- 3106 Windstream Ct
- 8934 Winged Bourne
- 9605 Mountain Ivy Ct
- 9141 Covey Hollow Ct
- 3409 Pondview Ln
- 3011 Ella Katherine Way
- 9901 Pallisers Terrace
- 2545 Stockbridge Dr Unit A
- 2706 Bremer Ct
- 9622 Penshurst Trace
- 2533 Stockbridge Dr
- 9132 E Orchard Ln
- 9213 Kings Canyon Dr Unit 9213K
- 9255 Cameron Wood Dr
- 2423 Emstead Ct
- 9524 Deer Spring Ln
- 3310 Indian Meadows Ln
- 7700-7701 Cedar Point Ln
- 8200 River Birch Dr
- 9924 Oakbrook Dr
- 8234 Knights Bridge Rd
- 8085 Regent Park Ln
- 1937 Sharon Rd W
- 8314 Prince George Rd
- 1600 Village Brook Dr
- 6810 Rosemary Ln
- 5724 Ivygate Ln
- 7601 Waterford Square Dr
- 8401 Habersham Pointe Cir
- 1608 Sharon Rd W Unit 46
- 4836 Blanchard Way
