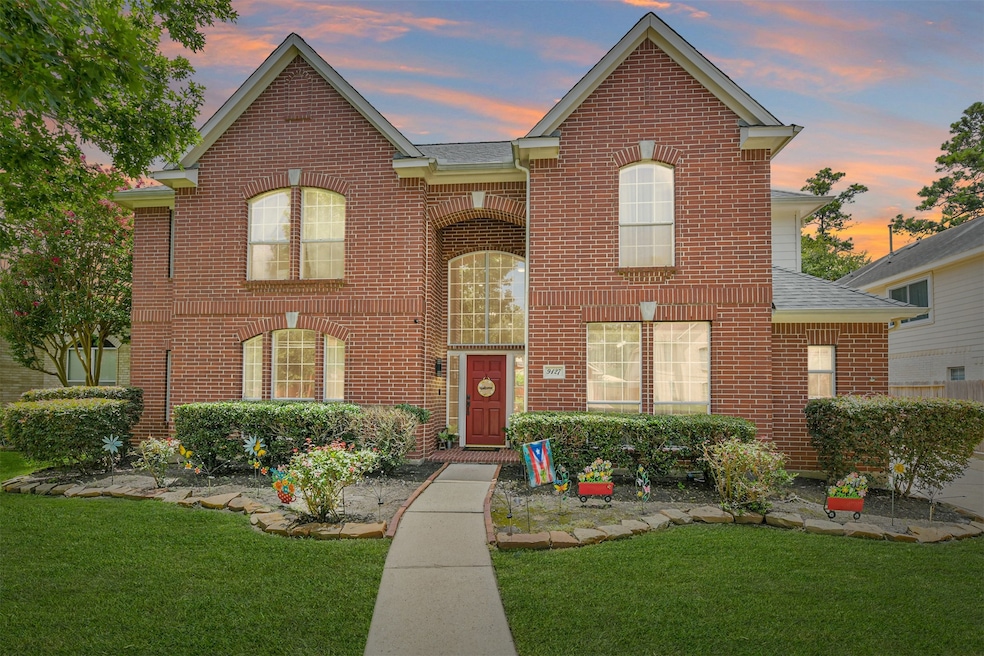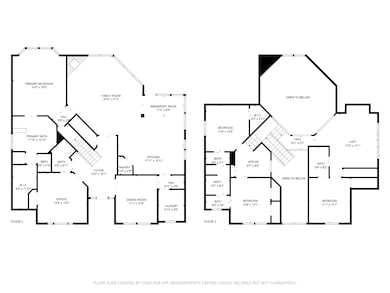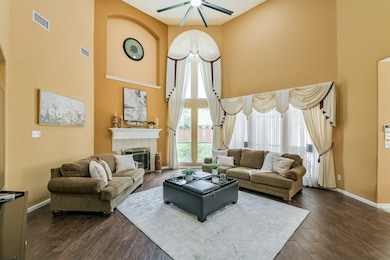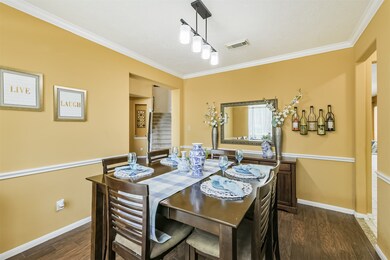
9127 Memorial Valley Dr Spring, TX 77379
Estimated payment $3,064/month
Highlights
- Dual Staircase
- Deck
- High Ceiling
- Hassler Elementary School Rated A
- Traditional Architecture
- Granite Countertops
About This Home
Perfectly updated home with huge backyard ready for entertaining! New 2024 roof, 2 new Trane HVAC systems. Kitchen newly remodeled & cabinets completely refinished in 2020 w/new stainless appliances, LED lights & other updates include beautiful wood look-tile installed & professionally painted interior. Water heater replaced in 2018, water softener & refrigerator/washer/dryer stay. Soaring two story living room w/gorgeous windows, fireplace & new ceiling fan that can cool the entire room. Formal Dining Room w/chair rail accent, Study has a closet & connects to bathroom, open floor plan, spacious 1st floor Primary Suite with electric fireplace mantel that conveys. Wrought iron split staircase to Game Room, upstairs office space & bedrooms. Great care given to the backyard w/covered patio, water feature, fruit trees, new back fence. Versatile location with nearby Kroger, Chick-fil-A, ACE Hardware, Starbucks. Easy drive to 249 via Spring Cypress & lush mature trees in your neighborhood.
Open House Schedule
-
Saturday, July 19, 20251:00 to 3:00 pm7/19/2025 1:00:00 PM +00:007/19/2025 3:00:00 PM +00:00Add to Calendar
-
Sunday, July 20, 20252:00 to 4:00 pm7/20/2025 2:00:00 PM +00:007/20/2025 4:00:00 PM +00:00Add to Calendar
Home Details
Home Type
- Single Family
Est. Annual Taxes
- $8,378
Year Built
- Built in 2003
Lot Details
- 8,541 Sq Ft Lot
- Back Yard Fenced
- Sprinkler System
HOA Fees
- $40 Monthly HOA Fees
Parking
- 2 Car Detached Garage
- Oversized Parking
- Garage Door Opener
- Driveway
Home Design
- Traditional Architecture
- Brick Exterior Construction
- Slab Foundation
- Composition Roof
Interior Spaces
- 3,174 Sq Ft Home
- 2-Story Property
- Dual Staircase
- High Ceiling
- Ceiling Fan
- Gas Log Fireplace
- Window Treatments
- Formal Entry
- Family Room Off Kitchen
- Living Room
- Breakfast Room
- Dining Room
- Home Office
- Game Room
- Utility Room
- Fire and Smoke Detector
Kitchen
- Breakfast Bar
- Electric Oven
- Gas Range
- Microwave
- Dishwasher
- Granite Countertops
- Disposal
Flooring
- Carpet
- Tile
Bedrooms and Bathrooms
- 5 Bedrooms
- 4 Full Bathrooms
- Double Vanity
- Soaking Tub
- Bathtub with Shower
- Separate Shower
Laundry
- Dryer
- Washer
Eco-Friendly Details
- Energy-Efficient Thermostat
Outdoor Features
- Deck
- Covered patio or porch
- Separate Outdoor Workshop
Schools
- Hassler Elementary School
- Doerre Intermediate School
- Klein Cain High School
Utilities
- Central Heating and Cooling System
- Heating System Uses Gas
- Programmable Thermostat
- Water Softener is Owned
Community Details
- Sterling Association, Phone Number (281) 447-3388
- Memorial Creek Estates Subdivision
Map
Home Values in the Area
Average Home Value in this Area
Tax History
| Year | Tax Paid | Tax Assessment Tax Assessment Total Assessment is a certain percentage of the fair market value that is determined by local assessors to be the total taxable value of land and additions on the property. | Land | Improvement |
|---|---|---|---|---|
| 2024 | $6,850 | $387,922 | $58,899 | $329,023 |
| 2023 | $6,850 | $429,642 | $58,899 | $370,743 |
| 2022 | $7,376 | $359,409 | $58,899 | $300,510 |
| 2021 | $7,155 | $286,606 | $42,071 | $244,535 |
| 2020 | $6,919 | $264,233 | $42,071 | $222,162 |
| 2019 | $7,236 | $264,233 | $42,071 | $222,162 |
| 2018 | $3,421 | $264,233 | $42,071 | $222,162 |
| 2017 | $7,248 | $264,233 | $42,071 | $222,162 |
| 2016 | $7,248 | $264,233 | $42,071 | $222,162 |
| 2015 | $5,328 | $251,590 | $42,071 | $209,519 |
| 2014 | $5,328 | $240,366 | $42,071 | $198,295 |
Property History
| Date | Event | Price | Change | Sq Ft Price |
|---|---|---|---|---|
| 07/02/2025 07/02/25 | For Sale | $420,000 | -- | $132 / Sq Ft |
Purchase History
| Date | Type | Sale Price | Title Company |
|---|---|---|---|
| Vendors Lien | -- | First American Title | |
| Warranty Deed | -- | Capital Title | |
| Warranty Deed | -- | Capital Title | |
| Vendors Lien | -- | North American Title Co | |
| Special Warranty Deed | -- | North American Title Co |
Mortgage History
| Date | Status | Loan Amount | Loan Type |
|---|---|---|---|
| Open | $233,700 | New Conventional | |
| Previous Owner | $160,000 | Purchase Money Mortgage | |
| Closed | $20,000 | No Value Available |
Similar Homes in Spring, TX
Source: Houston Association of REALTORS®
MLS Number: 61724621
APN: 1218990020018
- 9206 Memorial Hills Dr
- 9114 Memorial Hills Dr
- 9218 Memorial Pines Way
- 17426 Memorial Blossom Dr
- 9110 Memorial Creek Dr
- 18307 Champion Forest Dr
- 1023 Bringewood Chase Dr
- 17311 Lowick St
- 9115 Landry Blvd
- 17923 Vintage Wood Ln
- 9219 Benwick Dr
- 18606 Copano Ln
- 18302 Lazy Moss Ln
- 8206 Ash Valley Dr
- 17226 Modbury St
- 9130 Kirkleigh St
- 17423 Victoria Lakes Cir
- 8823 Leaning Hollow Ln
- 9410 Chapel Pine Ct
- 9302 Kirkchapel Ct
- 18307 Champion Forest Dr
- 1110 Bringewood Chase Dr
- 9330 Jan Glen Ln
- 9130 Kirkleigh St
- 1315 Town Moor Ct
- 9623 Thimbleweed Dr
- 8802 Sunny Point Dr
- 9611 Landry Blvd
- 8919 Village Hills Dr
- 8123 Theisswood Rd
- 17423 Baronshire Dr
- 9731 Birdsnest Ct
- 18702 Cypress Loch Dr
- 17903 Melissa Springs Dr
- 17802 Theiss Mail Route Rd
- 9215 Colonyway Ct
- 18007 Melissa Springs Dr
- 9326 Silver Tip Dr
- 17210 Colony Creek Dr
- 9723 Galston Ln






