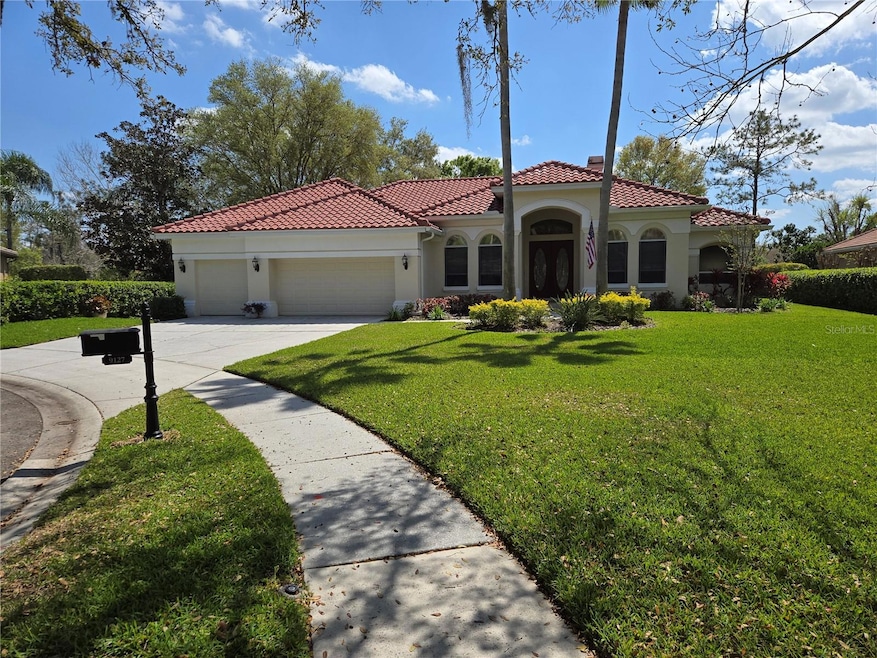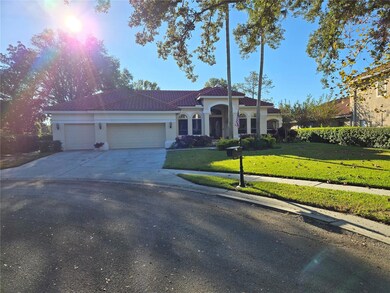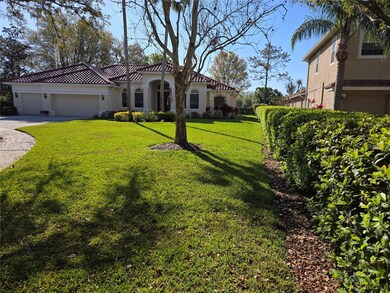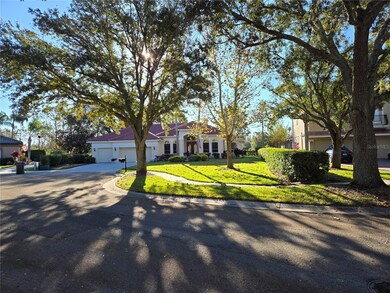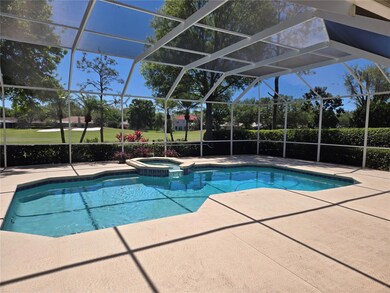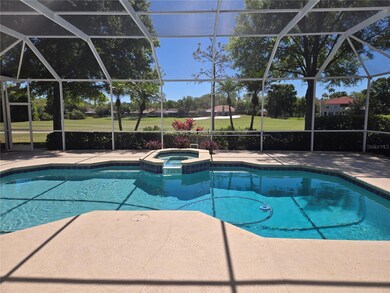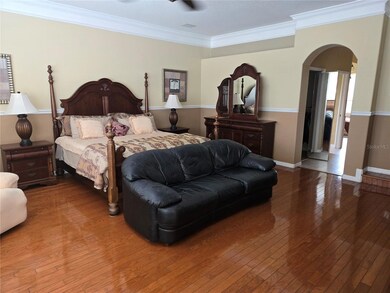
9127 Woodridge Run Dr Tampa, FL 33647
Hunter's Green NeighborhoodEstimated payment $6,291/month
Highlights
- On Golf Course
- Screened Pool
- Cathedral Ceiling
- Hunter's Green Elementary School Rated A
- Engineered Wood Flooring
- Main Floor Primary Bedroom
About This Home
Motivated sellers have reduced list price $20K. Now is a great opportunity if you want to live directly on a private, championship, golf course. This Tom Fazio designed gem is located in New Tampa's Hunters Green community. The home was custom built in '98, is 3519 square ft, 4 bedrooms, 3 full bathrooms, Den/office, large Game room, Pool/Spa. The Tile roof was replaced; new 7 inch rain gutters installed; and fascia covered with aluminum in 2022. Two AC units installed in 2014 and 2019, plumbing was re-piped 2022, whole house water filtration and softener also in 2022. Hunters Green is a gated community and the home is in subdivision of Osprey Pointe which is also gated.
Listing Agent
WIREGRASS REALTY LLC Brokerage Phone: 813-727-9344 License #3026582 Listed on: 06/04/2025
Home Details
Home Type
- Single Family
Est. Annual Taxes
- $8,032
Year Built
- Built in 1998
Lot Details
- 0.41 Acre Lot
- On Golf Course
- Cul-De-Sac
- Northeast Facing Home
- Landscaped
- Irrigation Equipment
- Property is zoned PD-A
HOA Fees
Parking
- 3 Car Attached Garage
- Garage Door Opener
- Driveway
Home Design
- Slab Foundation
- Tile Roof
- Block Exterior
- Stucco
Interior Spaces
- 3,519 Sq Ft Home
- Crown Molding
- Tray Ceiling
- Cathedral Ceiling
- Ceiling Fan
- Wood Burning Fireplace
- Window Treatments
- Sliding Doors
- Family Room
- Living Room
- Dining Room
- Home Office
- Game Room
- Utility Room
- In Wall Pest System
Kitchen
- Eat-In Kitchen
- Built-In Convection Oven
- Cooktop<<rangeHoodToken>>
- <<microwave>>
- Ice Maker
- Dishwasher
- Stone Countertops
- Solid Wood Cabinet
- Disposal
Flooring
- Engineered Wood
- Laminate
- Ceramic Tile
Bedrooms and Bathrooms
- 4 Bedrooms
- Primary Bedroom on Main
- En-Suite Bathroom
- Walk-In Closet
- 3 Full Bathrooms
Laundry
- Laundry in unit
- Dryer
- Washer
Pool
- Screened Pool
- In Ground Pool
- Heated Spa
- Gunite Pool
- Pool is Self Cleaning
- Fence Around Pool
- Pool Sweep
- Auto Pool Cleaner
Outdoor Features
- Enclosed patio or porch
- Rain Gutters
Utilities
- Central Heating and Cooling System
- Heat Pump System
- Heating System Uses Natural Gas
- Thermostat
- Underground Utilities
- Natural Gas Connected
- Water Filtration System
- Gas Water Heater
- Water Softener
- High Speed Internet
- Phone Available
- Satellite Dish
- Cable TV Available
Community Details
- Radley Travez, Lcam Association, Phone Number (813) 374-2363
- Www.Huntersgreen.Com (Master Hoa) Association, Phone Number (813) 991-4818
- Built by Hannah Bartoletta
- Hunters Green Prcl 13 Subdivision, Extended Rosemont Floorplan
Listing and Financial Details
- Visit Down Payment Resource Website
- Legal Lot and Block 14 / 2
- Assessor Parcel Number A-18-27-20-23P-000002-00014.0
Map
Home Values in the Area
Average Home Value in this Area
Tax History
| Year | Tax Paid | Tax Assessment Tax Assessment Total Assessment is a certain percentage of the fair market value that is determined by local assessors to be the total taxable value of land and additions on the property. | Land | Improvement |
|---|---|---|---|---|
| 2024 | $8,032 | $439,594 | -- | -- |
| 2023 | $7,806 | $426,790 | $0 | $0 |
| 2022 | $7,527 | $414,359 | $0 | $0 |
| 2021 | $7,443 | $402,290 | $0 | $0 |
| 2020 | $7,321 | $396,736 | $0 | $0 |
| 2019 | $7,154 | $387,816 | $0 | $0 |
| 2018 | $7,114 | $380,585 | $0 | $0 |
| 2017 | $7,028 | $453,474 | $0 | $0 |
| 2016 | $6,831 | $365,090 | $0 | $0 |
| 2015 | $6,903 | $362,552 | $0 | $0 |
| 2014 | $6,887 | $359,675 | $0 | $0 |
| 2013 | -- | $354,360 | $0 | $0 |
Property History
| Date | Event | Price | Change | Sq Ft Price |
|---|---|---|---|---|
| 07/01/2025 07/01/25 | Price Changed | $969,000 | -2.0% | $275 / Sq Ft |
| 06/04/2025 06/04/25 | For Sale | $989,000 | -- | $281 / Sq Ft |
Purchase History
| Date | Type | Sale Price | Title Company |
|---|---|---|---|
| Interfamily Deed Transfer | -- | None Available | |
| Interfamily Deed Transfer | -- | Attorney | |
| Deed | $100 | -- | |
| Warranty Deed | $89,900 | -- |
Mortgage History
| Date | Status | Loan Amount | Loan Type |
|---|---|---|---|
| Open | $90,000 | Credit Line Revolving | |
| Open | $855,000 | Reverse Mortgage Home Equity Conversion Mortgage | |
| Previous Owner | $300,000 | Credit Line Revolving | |
| Previous Owner | $100,000 | Credit Line Revolving | |
| Previous Owner | $247,000 | New Conventional | |
| Previous Owner | $50,000 | Credit Line Revolving | |
| Previous Owner | $345,000 | New Conventional | |
| Previous Owner | $289,000 | New Conventional |
Similar Homes in Tampa, FL
Source: Stellar MLS
MLS Number: TB8387817
APN: A-18-27-20-23P-000002-00014.0
- 9159 Highland Ridge Way
- 9116 Woodridge Run Dr
- 9348 Deer Creek Dr
- 9302 Deer Creek Dr
- 9322 Wellington Park Cir
- 18108 Ashton Park Way
- 9327 Hunters Park Way
- 9203 Meadow Lane Ct
- 9101 Highland Ridge Way
- 17735 Oak Bridge St
- 17711 Hampshire Oak Dr
- 17554 Fairmeadow Dr
- 17546 Fairmeadow Dr
- 17544 Fairmeadow Dr
- 17734 Long Ridge Rd
- 17537 Fairmeadow Dr
- 18003 Arbor Crest Dr
- 17718 Ridgeway Point Place
- 17721 Ridgeway Point Place
- 9418 Azalea Ridge Cir
- 9325 Hunters Park Way
- 10107 Arbor Run Dr
- 9315 Poplar Creek Ct
- 9408 Larkbunting Dr
- 18107 Sweet Jasmine Dr
- 9481 Highland Oak Dr Unit 914
- 9481 Highland Oak Dr Unit 305
- 10144 Arbor Run Dr
- 9305 Pebble Creek Dr
- 10144 Arbor Run Dr Unit 122
- 9542 Pebble Glen Ave
- 8801 Hunters Lake Dr
- 9102 Regents Park Dr
- 9749 Fox Chapel Rd
- 9728 Fox Hollow Rd
- 9705 Cypress Shadow Ave
- 10226 Deercliff Dr
- 8500 Hunters Village Rd
- Pebble Lake Pebble Lake Ct Unit 18502
- 18504 Pebble Lake Ct
