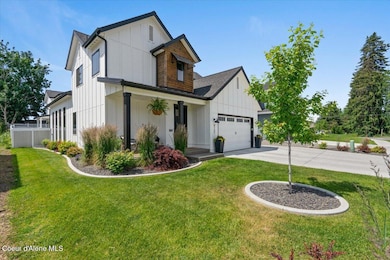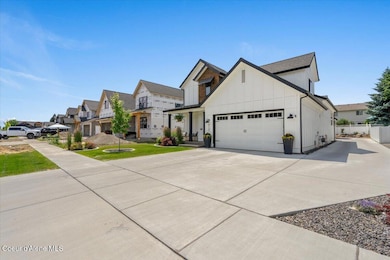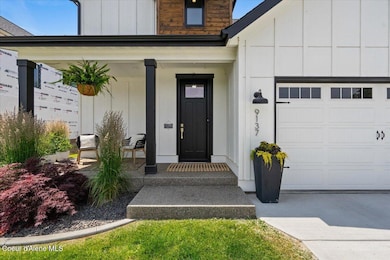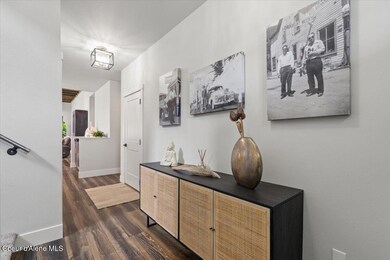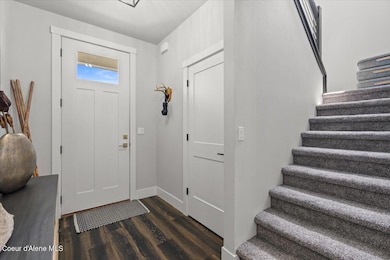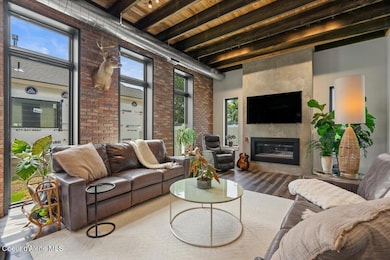
9137 N Raintree Ln Hayden, ID 83835
Estimated payment $6,061/month
Highlights
- Wood Flooring
- Lawn
- Neighborhood Views
- Atlas Elementary School Rated A-
- No HOA
- Covered patio or porch
About This Home
Two homes on one lot. Main home is 1941 Sq Ft, 3Br, 2-1/2 Ba with high end modern finishes and hardwood floors, Anderson windows. 12' ceilings in living area and master bedroom with exposed beams. Main floor master suite with access to large covered patio. Master bath features a marble shower, towel warmer and huge walk in closet with built ins and access to laundry room. Kitchen has waterfall quartzite counters and high end appliances. Upstairs are two bedrooms, a small loft area and guest bath with soaking tub.
The ADU which is currently rented for $1850 per month has 2Br, 1-1/2 ba and a one car garage. It also has a private back yard and covered front and rear porches. Total privacy between the units.
Live in one and rent the other or perfect for extended family or a guest house.
Home Details
Home Type
- Single Family
Est. Annual Taxes
- $2,935
Year Built
- Built in 2023
Lot Details
- 8,276 Sq Ft Lot
- Landscaped
- Level Lot
- Front and Back Yard Sprinklers
- Lawn
Parking
- Attached Garage
Home Design
- Concrete Foundation
- Frame Construction
- Shingle Roof
- Composition Roof
- Hardboard
Interior Spaces
- 2,940 Sq Ft Home
- Multi-Level Property
- Gas Fireplace
- Neighborhood Views
- Crawl Space
- Electric Dryer Hookup
Kitchen
- Electric Oven or Range
- Cooktop
- Microwave
- Dishwasher
- Disposal
Flooring
- Wood
- Carpet
- Luxury Vinyl Plank Tile
Bedrooms and Bathrooms
- 5 Bedrooms | 1 Main Level Bedroom
- 4 Bathrooms
Outdoor Features
- Covered patio or porch
- Rain Gutters
Additional Homes
- 999 SF Accessory Dwelling Unit
- ADU includes 2 Bedrooms and 2 Bathrooms
Utilities
- Forced Air Heating and Cooling System
- Heating System Uses Natural Gas
- Gas Available
- Electric Water Heater
Community Details
- No Home Owners Association
Listing and Financial Details
- Assessor Parcel Number HL7470010060
Map
Home Values in the Area
Average Home Value in this Area
Tax History
| Year | Tax Paid | Tax Assessment Tax Assessment Total Assessment is a certain percentage of the fair market value that is determined by local assessors to be the total taxable value of land and additions on the property. | Land | Improvement |
|---|---|---|---|---|
| 2024 | $2,443 | $827,193 | $215,000 | $612,193 |
| 2023 | $975 | $180,000 | $180,000 | $0 |
| 2022 | $0 | $0 | $0 | $0 |
Property History
| Date | Event | Price | Change | Sq Ft Price |
|---|---|---|---|---|
| 07/07/2025 07/07/25 | For Sale | $1,050,000 | -- | $357 / Sq Ft |
Purchase History
| Date | Type | Sale Price | Title Company |
|---|---|---|---|
| Quit Claim Deed | -- | Pioneer Title |
Mortgage History
| Date | Status | Loan Amount | Loan Type |
|---|---|---|---|
| Open | $660,000 | New Conventional | |
| Previous Owner | $600,000 | Construction |
Similar Homes in Hayden, ID
Source: Coeur d'Alene Multiple Listing Service
MLS Number: 25-7024
APN: HL7470010060
- 9178 N Entiate Dr
- 9151 N Raintree Ln
- 1877 W Orchard Ave
- 9147 N Entiate Dr
- 9238 Gettys
- 9256 Gettys
- 9105 N Prescott Dr
- Lot 6 Blk 1 Tamarindo Ln
- Lot 5 Blk 1 Tamarindo Ln
- Lot 7 Blk 1 Tamarindo Ln
- Lot 1 Blk 1 Tamarindo Ln
- 1751 Hayden
- 9101 N Chateaux Dr
- 9451 N Chateaux Dr
- 8705 N Ramsey Rd
- 9481 N Chateaux Dr
- 1225 W Orchard Ave
- 1551 W Woodlawn Dr Unit 2
- Lot 2 Blk 1 Tamarindo Ln
- Lot 3 Blk 1 Tamarindo Ln
- 1586 W Switchgrass Ln
- 7534 N Culture Way
- 4163 W Dunkirk Ave
- 6814 N Pinegrove Dr
- 25 E Maryanna Ln
- 1681 W Pampas Ln
- 2001 W Voltaire Way
- 8207 N Ridgewood Dr
- 4010 W Trafford Ln
- 2805 W Dumont Dr
- 969 W Willow Lake Loop
- 2275 W Freeland Dr
- 574 W Mogul Loop
- 4569 N Driver Ln
- 11459 N Trafalgar St
- 592 W Brundage Way
- 3825 N Ramsey Rd
- 499 E Dragonfly Dr
- 3594 N Cederblom
- 4178 N Honeysuckle Dr

