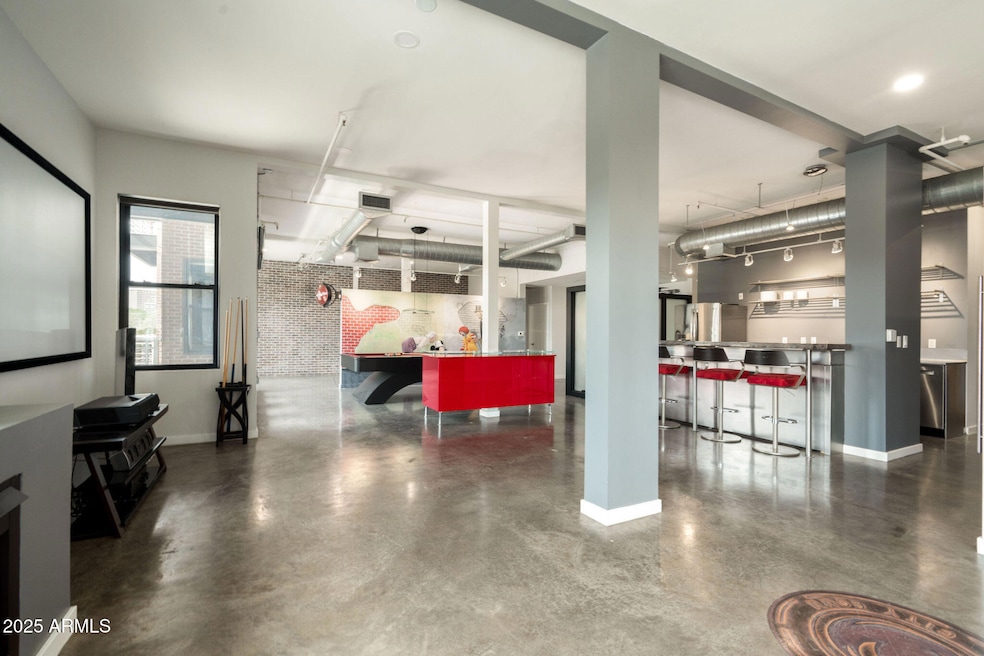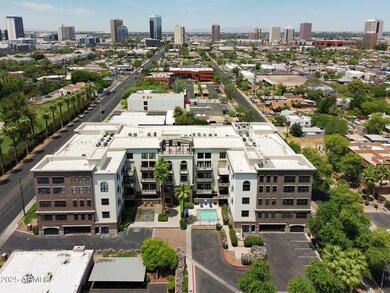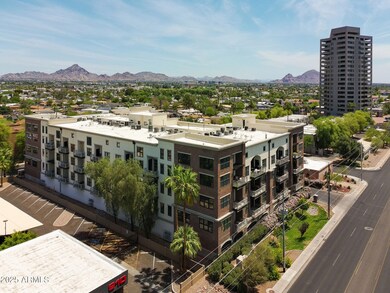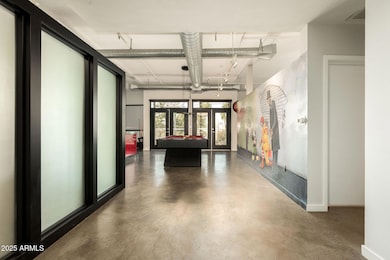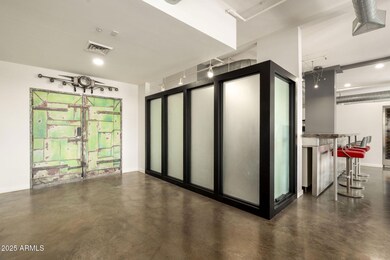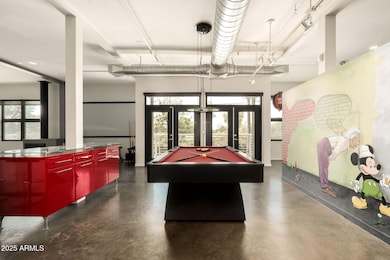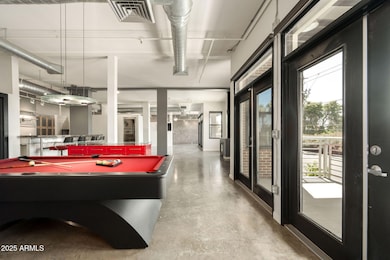
914 E Osborn Rd Unit 202 Phoenix, AZ 85014
Estimated payment $5,208/month
Highlights
- Fitness Center
- Unit is on the top floor
- Gated Community
- Phoenix Coding Academy Rated A
- Gated Parking
- Contemporary Architecture
About This Home
**REDUCED & PRICED TO SELL**Experience modern, low-maintenance living with this stunning, one-of-a-kind condo designed for the ultimate bachelor-style vibe. Situated directly across from the prestigious Phx Country Club, this rare double-unit residence has been combined to create an expansive, open floor plan unlike anything else in the market. This oversized condo features two private balconies w/ breathtaking views, polished concrete flooring, and stylish exposed ductwork for an industrial-chic aesthetic. The sleek, modern kitchen is outfitted w/ stainless steel countertops, appliances, & finishes. For the ultimate entertainment experience, enjoy a floor-to-ceiling screen perfect for watching your favorite sporting events or hosting a movie night w/ friends. Storage is also no afterthought here with a massive walk-in closet and unmatched additional storage spacea rare find in condo living. The open design makes it perfect for entertaining or simply enjoying the generous living area that sets this home apart. Tailored for the Buyer seeking a vibrant, connected lifestyle, this unique unit offers luxury, convenience, & unparalleled design. Opportunities like this don't happen often under $1M!
Property Details
Home Type
- Condominium
Est. Annual Taxes
- $2,173
Year Built
- Built in 2001
Lot Details
- Two or More Common Walls
HOA Fees
- $1,155 Monthly HOA Fees
Parking
- 3 Car Garage
- Garage Door Opener
- Gated Parking
- Assigned Parking
- Community Parking Structure
Home Design
- Contemporary Architecture
- Foam Roof
Interior Spaces
- 2,676 Sq Ft Home
- 1-Story Property
- Ceiling height of 9 feet or more
- Ceiling Fan
- 1 Fireplace
- Double Pane Windows
- Low Emissivity Windows
- Mechanical Sun Shade
- Concrete Flooring
Kitchen
- Eat-In Kitchen
- Breakfast Bar
- Gas Cooktop
Bedrooms and Bathrooms
- 2 Bedrooms
- Remodeled Bathroom
- 2 Bathrooms
- Dual Vanity Sinks in Primary Bathroom
Accessible Home Design
- Accessible Hallway
- No Interior Steps
Outdoor Features
- Balcony
- Patio
Location
- Unit is on the top floor
- Property is near public transit
- Property is near a bus stop
Schools
- Longview Elementary School
- Osborn Middle School
- North High School
Utilities
- Zoned Heating and Cooling System
- Tankless Water Heater
- Water Purifier
- High Speed Internet
- Cable TV Available
Listing and Financial Details
- Home warranty included in the sale of the property
- Tax Lot 202
- Assessor Parcel Number 118-18-116
Community Details
Overview
- Association fees include roof repair, insurance, sewer, ground maintenance, trash, water, roof replacement, maintenance exterior
- Pmp Association, Phone Number (480) 591-9380
- Built by Artisan Lofts
- Artisan Lofts Condominium Subdivision, Loft Floorplan
Recreation
- Fitness Center
- Heated Community Pool
Additional Features
- Recreation Room
- Gated Community
Map
Home Values in the Area
Average Home Value in this Area
Tax History
| Year | Tax Paid | Tax Assessment Tax Assessment Total Assessment is a certain percentage of the fair market value that is determined by local assessors to be the total taxable value of land and additions on the property. | Land | Improvement |
|---|---|---|---|---|
| 2025 | $2,173 | $19,695 | -- | -- |
| 2024 | $2,492 | $18,757 | -- | -- |
| 2023 | $2,492 | $29,700 | $5,940 | $23,760 |
| 2022 | $2,482 | $25,020 | $5,000 | $20,020 |
| 2021 | $2,877 | $24,010 | $4,800 | $19,210 |
| 2020 | $2,804 | $22,910 | $4,580 | $18,330 |
| 2019 | $2,683 | $21,910 | $4,380 | $17,530 |
| 2018 | $2,594 | $20,800 | $4,160 | $16,640 |
| 2017 | $2,381 | $19,130 | $3,820 | $15,310 |
| 2016 | $2,297 | $18,030 | $3,600 | $14,430 |
| 2015 | $2,135 | $18,350 | $3,670 | $14,680 |
Property History
| Date | Event | Price | Change | Sq Ft Price |
|---|---|---|---|---|
| 07/01/2025 07/01/25 | Price Changed | $699,000 | -9.1% | $261 / Sq Ft |
| 06/03/2025 06/03/25 | Price Changed | $769,000 | -3.8% | $287 / Sq Ft |
| 05/02/2025 05/02/25 | Price Changed | $799,000 | -5.9% | $299 / Sq Ft |
| 04/10/2025 04/10/25 | Price Changed | $849,000 | -3.3% | $317 / Sq Ft |
| 03/21/2025 03/21/25 | Price Changed | $878,000 | -6.4% | $328 / Sq Ft |
| 01/31/2025 01/31/25 | Price Changed | $938,000 | -2.8% | $351 / Sq Ft |
| 01/02/2025 01/02/25 | For Sale | $965,000 | +44.0% | $361 / Sq Ft |
| 02/01/2022 02/01/22 | Sold | $670,000 | -4.3% | $250 / Sq Ft |
| 12/02/2021 12/02/21 | For Sale | $699,900 | +76.5% | $262 / Sq Ft |
| 11/14/2012 11/14/12 | Sold | $396,500 | -0.9% | $147 / Sq Ft |
| 10/09/2012 10/09/12 | Pending | -- | -- | -- |
| 10/03/2012 10/03/12 | For Sale | $399,900 | -- | $148 / Sq Ft |
Purchase History
| Date | Type | Sale Price | Title Company |
|---|---|---|---|
| Warranty Deed | -- | None Listed On Document | |
| Warranty Deed | $670,000 | Chicago Title | |
| Cash Sale Deed | $939,720 | None Available | |
| Warranty Deed | $396,500 | Dhi Title Agency | |
| Warranty Deed | $625,000 | Transnation Title | |
| Warranty Deed | $520,782 | Stewart Title & Trust |
Mortgage History
| Date | Status | Loan Amount | Loan Type |
|---|---|---|---|
| Previous Owner | $317,200 | New Conventional | |
| Previous Owner | $500,000 | Purchase Money Mortgage | |
| Previous Owner | $443,250 | Unknown | |
| Previous Owner | $424,250 | New Conventional | |
| Closed | $62,450 | No Value Available |
Similar Homes in the area
Source: Arizona Regional Multiple Listing Service (ARMLS)
MLS Number: 6797656
APN: 118-18-116
- 914 E Osborn Rd Unit 404
- 1006 E Osborn Rd Unit C
- 1040 E Osborn Rd Unit 501
- 1040 E Osborn Rd Unit 1103
- 1040 E Osborn Rd Unit 302
- 3602 N 7th St
- 512 E Mulberry Dr
- 505 E Osborn Rd
- 1115 E Whitton Ave
- 3827 N 8th St
- 358 E Whitton Ave
- 3831 N 8th St
- 340 E Osborn Rd Unit 3
- 807 E Fairmount Ave
- 3302 N 7th St Unit 344
- 3302 N 7th St Unit 239
- 3302 N 7th St Unit 226
- 3551 N 12th St Unit 101
- 3422 N 12th Place
- 713 E Amelia Ave
- 1010 E Osborn Rd Unit A
- 822 E Whitton Ave
- 1040 E Osborn Rd Unit 1901
- 1040 E Osborn Rd Unit 1902
- 1040 E Osborn Rd Unit 1803
- 1055 E Whitton Ave
- 3434 N 11th St Unit 9
- 1100 E Osborn Rd
- 88 N Country Club Dr
- 358 E Whitton Ave
- 3831 N 8th St
- 3302 N 7th St Unit 327
- 361 E Clarendon Ave
- 3601 N 12th St
- 3030 N 7th St
- 3411 N 12th Place Unit 11
- 3721 N 12th St Unit A
- 3427 N 12th Place Unit 6
- 3740 N 12th St
- 3434 N Longview Ave Unit 1
