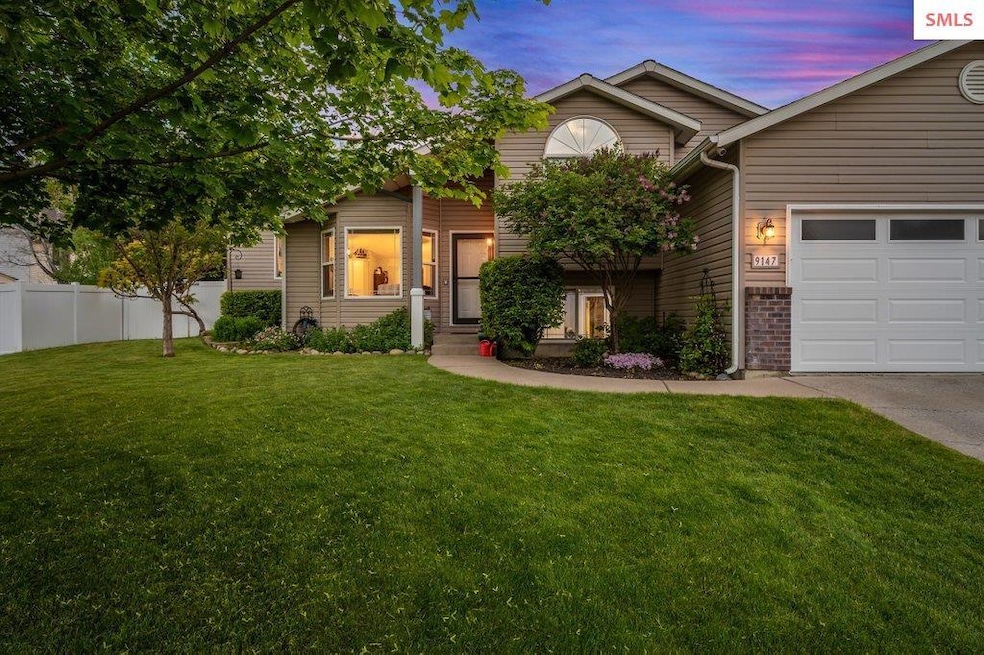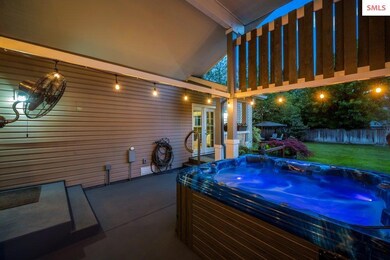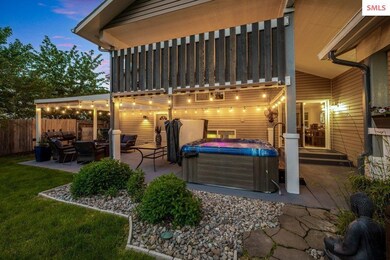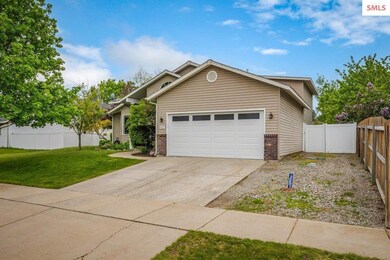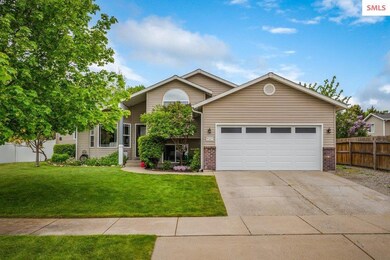
9147 N Entiate Dr Hayden, ID 83835
Estimated payment $3,876/month
Highlights
- Mountain View
- Main Floor Primary Bedroom
- Covered patio or porch
- Atlas Elementary School Rated A-
- No HOA
- Living Room
About This Home
Rare Find in Hayden! This immaculate 2,510 SqFt home is nestled on nearly 1/3 acre, surrounded by lush landscaping and beautiful trees. With 5 bedrooms and 3 bathrooms, including two master suites, this home provides a great multi-generational living setup with ample living space inside and out. The kitchen offers custom cabinetry, quartz countertops, stainless appliances including a newer fridge, and extra windows for lots of natural light. The exceptional main floor master suite is ADA compliant, expansive with tall ceilings, offers its own living room with access to the back yard, large walk-in closet, and a beautiful bathroom complete with a curb-less tiled shower and a soaking tub. 2 bedrooms upstairs including the second master bedroom suite with a beautifully remodeled bathroom featuring glass countertops, raised sink, tiled shower surround, and more. Downstairs you’ll find two more bedrooms, laundry room, and another beautifully remodeled bathroom. Heading out of the basement and through the attached garage is a room that is perfect for a gym, craft room, etc. and features its own partially-finished bonus room above. Both of which are heated by a Hot Dawg heater. Step outside and you’ll see this property boasts the ideal outdoor living space. Enjoy the expansive covered patio and hot tub on a summer evening, or gather under the gazebo that’s tucked away in the trees and enjoy the wonderful ambience and privacy this back yard has to offer. Both front and rear yards are fully sprinklered, with fruit trees and berry bushes in the back. Top it off with a storage shed, fridge, washer & dryer included, storage shed and more. This truly amazing property combines modern comforts with natural beauty, making it a perfect sanctuary for your family.
Home Details
Home Type
- Single Family
Est. Annual Taxes
- $1,695
Year Built
- Built in 2001
Lot Details
- 0.28 Acre Lot
- Fenced
- Level Lot
- Sprinkler System
Parking
- 2 Car Attached Garage
Home Design
- Concrete Foundation
- Frame Construction
- Vinyl Siding
Interior Spaces
- Multi-Level Property
- Living Room
- Dining Room
- Mountain Views
- Home Security System
- Finished Basement
Kitchen
- Oven or Range
- Dishwasher
- Disposal
Bedrooms and Bathrooms
- 5 Bedrooms
- Primary Bedroom on Main
- Bathroom on Main Level
- 3 Bathrooms
Laundry
- Dryer
- Washer
Outdoor Features
- Covered patio or porch
- Storage Shed
Utilities
- Forced Air Heating System
- Heating System Uses Propane
- Electricity To Lot Line
- Gas Available
Community Details
- No Home Owners Association
Listing and Financial Details
- Assessor Parcel Number H25000030060
Map
Home Values in the Area
Average Home Value in this Area
Tax History
| Year | Tax Paid | Tax Assessment Tax Assessment Total Assessment is a certain percentage of the fair market value that is determined by local assessors to be the total taxable value of land and additions on the property. | Land | Improvement |
|---|---|---|---|---|
| 2024 | $1,695 | $524,900 | $175,000 | $349,900 |
| 2023 | $1,695 | $547,396 | $180,000 | $367,396 |
| 2022 | $2,108 | $605,884 | $200,000 | $405,884 |
| 2021 | $2,033 | $409,632 | $125,000 | $284,632 |
| 2020 | $2,020 | $348,912 | $100,000 | $248,912 |
| 2019 | $1,960 | $321,711 | $96,800 | $224,911 |
| 2018 | $1,815 | $282,730 | $88,000 | $194,730 |
| 2017 | $995 | $178,170 | $65,000 | $113,170 |
| 2016 | $963 | $164,890 | $57,500 | $107,390 |
| 2015 | $929 | $154,900 | $46,000 | $108,900 |
| 2013 | -- | $133,790 | $36,800 | $96,990 |
Property History
| Date | Event | Price | Change | Sq Ft Price |
|---|---|---|---|---|
| 06/28/2025 06/28/25 | Pending | -- | -- | -- |
| 06/03/2025 06/03/25 | Price Changed | $675,000 | -3.6% | $336 / Sq Ft |
| 05/23/2025 05/23/25 | For Sale | $699,900 | -- | $349 / Sq Ft |
Purchase History
| Date | Type | Sale Price | Title Company |
|---|---|---|---|
| Interfamily Deed Transfer | -- | Wfg Lender Services | |
| Warranty Deed | -- | Kootenai County Title Co | |
| Interfamily Deed Transfer | -- | -- |
Mortgage History
| Date | Status | Loan Amount | Loan Type |
|---|---|---|---|
| Open | $375,400 | New Conventional | |
| Closed | $43,000 | Credit Line Revolving | |
| Closed | $249,100 | New Conventional | |
| Closed | $215,710 | FHA | |
| Closed | $176,641 | FHA | |
| Closed | $6,296 | Unknown | |
| Previous Owner | $153,446 | FHA | |
| Previous Owner | $157,102 | FHA | |
| Previous Owner | $5,600 | Stand Alone Second | |
| Previous Owner | $94,000 | New Conventional |
Similar Homes in Hayden, ID
Source: Selkirk Association of REALTORS®
MLS Number: 20251329
APN: H25000030060
- 9178 N Entiate Dr
- 9137 N Raintree Ln
- 9151 N Raintree Ln
- 1877 W Orchard Ave
- 9238 Gettys
- 9256 Gettys
- 9101 N Chateaux Dr
- 8705 N Ramsey Rd
- Lot 6 Blk 1 Tamarindo Ln
- Lot 5 Blk 1 Tamarindo Ln
- Lot 7 Blk 1 Tamarindo Ln
- Lot 1 Blk 1 Tamarindo Ln
- 1751 Hayden
- 1551 W Woodlawn Dr Unit 2
- 2101 W Bordeaux Ave
- 1557 W Woodlawn Dr Unit 2
- 1270 Tamarindo
- 1225 W Orchard Ave
- 2472 W Warwick Ct
- 2210 W Rudolph Ct
