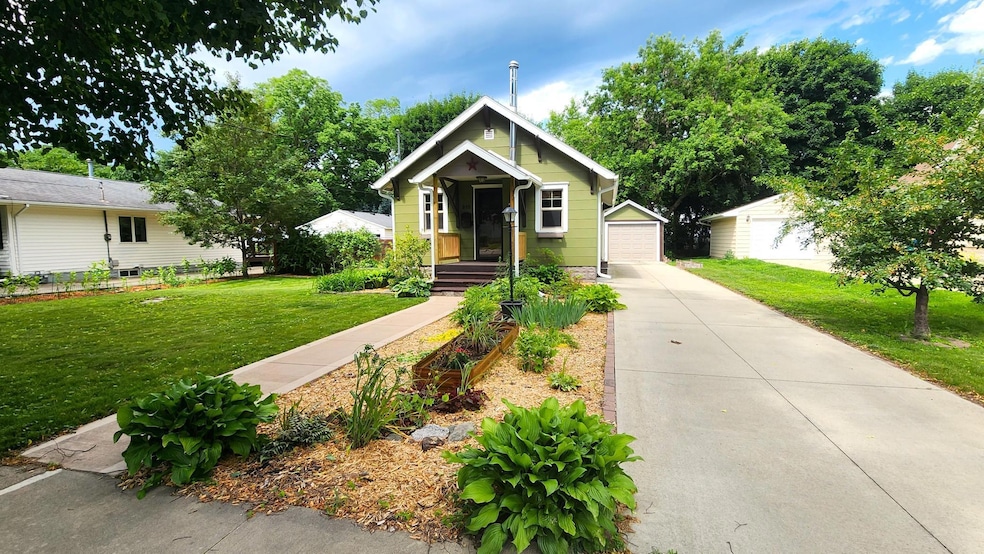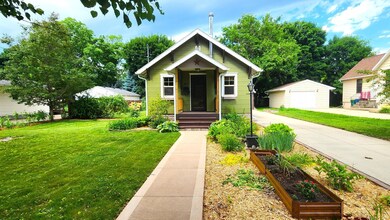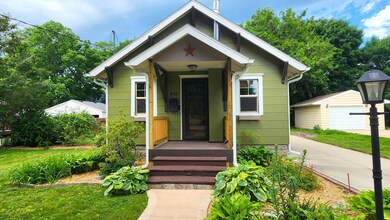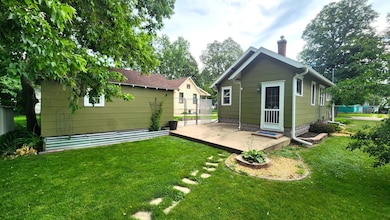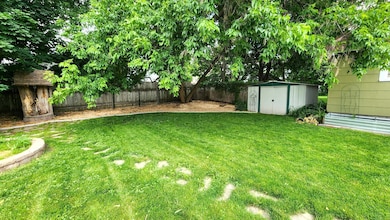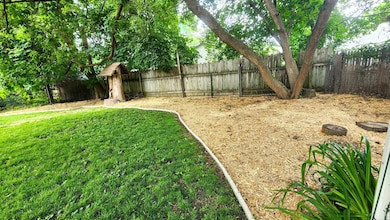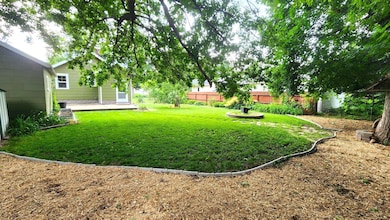
915 8th Ave SE Rochester, MN 55904
Slatterly Park NeighborhoodEstimated payment $1,156/month
Highlights
- 1 Fireplace
- No HOA
- The kitchen features windows
- Mayo Senior High School Rated A-
- Home Office
- 5-minute walk to Slatterly Park
About This Home
Here is a great opportunity to purchase an affordable home without worrying you will be outbid by an investor! For the first 10 days after showings begin, the seller is ONLY entertaining offers from buyers who will be occupying the home as a personal residence. This fully finished and stylish 1920's bungalow has everything you need to start your home ownership journey: two main-level bedrooms, two bathrooms, one stall garage, fully fenced gorgeous back yard with Mount Royal plum tree and raspberry shrubs, patio, and garden shed. There is also a Meteor cherry tree planted in the side yard producing fruit that is great for baking! Recent improvements include a new roof, new front door, and new rear door, all completed in 2021. Conveniently located a short walk away from Slattery Park and bike trail, 1.6 miles from the Mayo Clinic in downtown Rochester, and less than 170 feet from the Rochester city bus line. Buy with confidence! This home has been premarket inspected and comes with a one-year home warranty! Inspection report is available upon request. Don't miss out on this opportunity!
Listing Agent
Coldwell Banker Realty Brokerage Phone: 507-990-3433 Listed on: 06/23/2025

Home Details
Home Type
- Single Family
Est. Annual Taxes
- $1,782
Year Built
- Built in 1927
Lot Details
- 8,189 Sq Ft Lot
- Lot Dimensions are 62x130x62x130
- Property is Fully Fenced
Parking
- 1 Car Garage
Interior Spaces
- 1-Story Property
- 1 Fireplace
- Family Room
- Combination Dining and Living Room
- Home Office
- Utility Room
Kitchen
- Range
- The kitchen features windows
Bedrooms and Bathrooms
- 2 Bedrooms
Laundry
- Dryer
- Washer
Finished Basement
- Basement Fills Entire Space Under The House
- Natural lighting in basement
Schools
- Riverside Central Elementary School
- Kellogg Middle School
- Mayo High School
Additional Features
- Patio
- Forced Air Heating and Cooling System
Community Details
- No Home Owners Association
- Subdivision Lt 90
Listing and Financial Details
- Assessor Parcel Number 640131021734
Map
Home Values in the Area
Average Home Value in this Area
Tax History
| Year | Tax Paid | Tax Assessment Tax Assessment Total Assessment is a certain percentage of the fair market value that is determined by local assessors to be the total taxable value of land and additions on the property. | Land | Improvement |
|---|---|---|---|---|
| 2023 | $1,650 | $147,800 | $35,000 | $112,800 |
| 2022 | $1,158 | $140,300 | $35,000 | $105,300 |
| 2021 | $1,180 | $107,900 | $25,000 | $82,900 |
| 2020 | $1,152 | $109,000 | $25,000 | $84,000 |
| 2019 | $954 | $104,100 | $25,000 | $79,100 |
| 2018 | $759 | $91,300 | $20,000 | $71,300 |
| 2017 | $656 | $84,900 | $20,000 | $64,900 |
| 2016 | $648 | $40,500 | $9,800 | $30,700 |
| 2015 | $598 | $39,600 | $9,800 | $29,800 |
| 2014 | $572 | $39,900 | $9,800 | $30,100 |
| 2012 | -- | $39,400 | $9,775 | $29,625 |
Property History
| Date | Event | Price | Change | Sq Ft Price |
|---|---|---|---|---|
| 06/29/2025 06/29/25 | Pending | -- | -- | -- |
| 06/27/2025 06/27/25 | For Sale | $189,900 | +111.2% | $160 / Sq Ft |
| 06/24/2013 06/24/13 | Sold | $89,900 | -10.0% | $76 / Sq Ft |
| 04/22/2013 04/22/13 | Pending | -- | -- | -- |
| 01/28/2013 01/28/13 | For Sale | $99,900 | -- | $84 / Sq Ft |
Purchase History
| Date | Type | Sale Price | Title Company |
|---|---|---|---|
| Warranty Deed | $95,000 | Edina Realty Title Inc | |
| Warranty Deed | $89,900 | None Available | |
| Warranty Deed | $99,900 | Burnet Title |
Mortgage History
| Date | Status | Loan Amount | Loan Type |
|---|---|---|---|
| Open | $62,000 | New Conventional | |
| Closed | $71,250 | New Conventional | |
| Previous Owner | $77,900 | New Conventional | |
| Previous Owner | $99,900 | New Conventional |
Similar Homes in Rochester, MN
Source: NorthstarMLS
MLS Number: 6743365
APN: 64.01.31.021734
- 949 9th Ave SE
- 1040 7th Ave SE
- 1042 6th Ave SE
- 606 11th St SE
- 1126 7th Ave SE
- 1138 6th Ave SE
- 707 11th Ave SE
- 1103 4th Ave SE
- 1130 4th Ave SE
- 1211 8th Ave SE
- 616 4th Ave SE
- 1222 8th Ave SE
- 216 10 1 2 St SE
- 1216 5th Ave SE
- 620 3rd Ave SE
- 411 9th Ave SE
- 432 12th Ave SE
- 1426 Graham Ct SE
- 1351 5th Ave SE
- 1345 4th Ave SE
