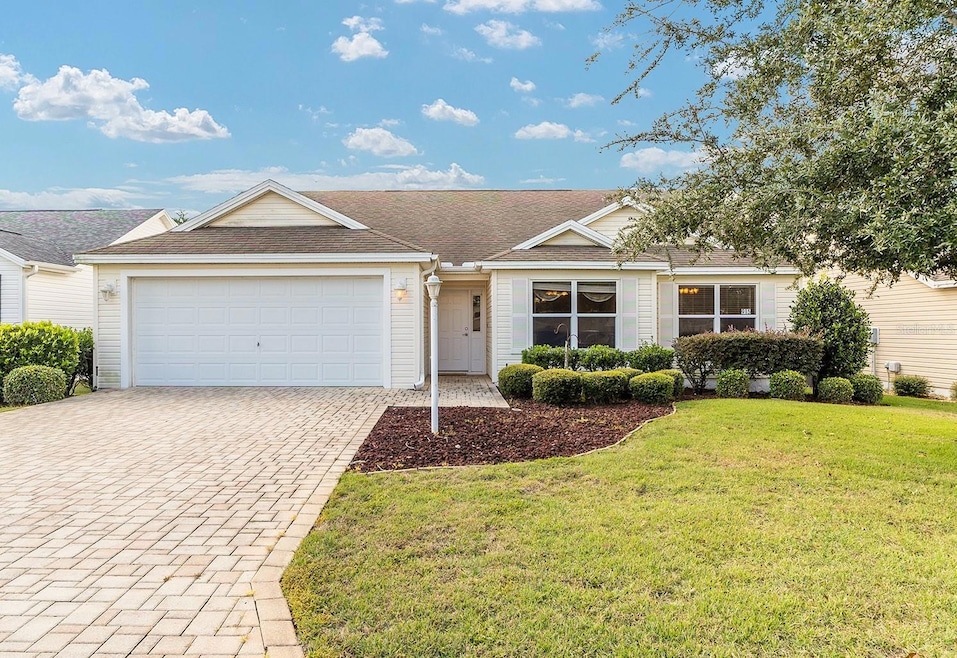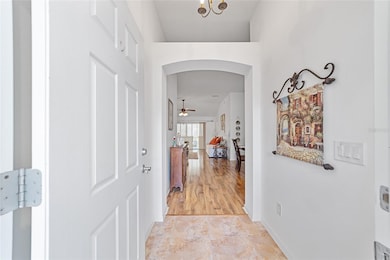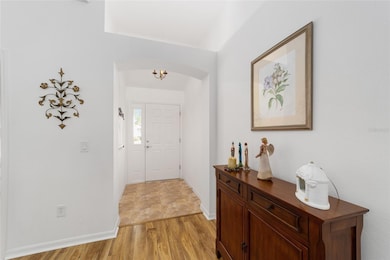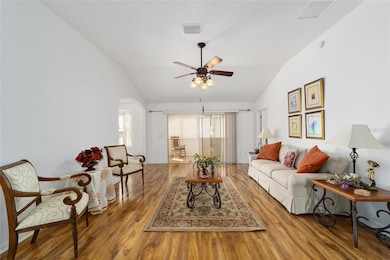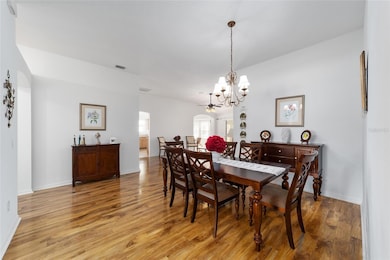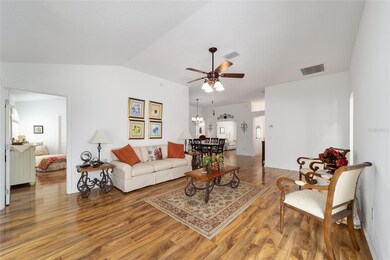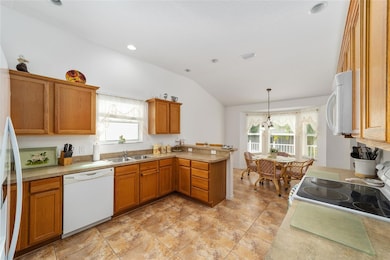
915 Chapman Loop The Villages, FL 32162
Village of Hemingway NeighborhoodEstimated payment $2,656/month
Highlights
- Golf Course Community
- Gated Community
- L-Shaped Dining Room
- Senior Community
- Vaulted Ceiling
- Community Pool
About This Home
Lovely WHISPERING PINE Designer Home 3 Bedrooms 2 Baths 2 Car Garage in VILLAGE of HEMINGWAY. Welcome to your new Home with manicured landscaped, Paver driveway, Vaulted ceilings, Great Living room and Dining room area enhanced with gorgeous Laminated floorings that continues through the bedrooms. this lovely model offers a double door going to one of the bedrooms that can be used as a craft room or anything you may dream off. Ample kitchen with window above the sink; plenty cabinets, breakfast bar and EAT -IN- KITCHEN area with bay window. Inside spacious LAUNDRY ROOM. The Master Bedroom offers a big Walk-in closet, master bathroom has DOUBLE sink, the walk-in shower has tile walls and is WHEELCHAIR accessible. Sliding Glass doors will open to the Enclosed lanai with Vinyl Windows and tile floorings. another Unique feature is the elevated area with railings like a balcony in the backyard for a barbequed or just relaxing moments. The 3rd bedroom has not closet. This Meticulous maintain home is near Havana Country Club, Colony Plaza and Lake Sumter Landing. Low BOND $11,451 Call and start Living the Friendliest Lifestyle TODAY!!
Listing Agent
WORTH CLARK REALTY Brokerage Phone: 352-877-3901 License #3047811 Listed on: 10/26/2023

Home Details
Home Type
- Single Family
Est. Annual Taxes
- $3,296
Year Built
- Built in 2008
Lot Details
- 5,460 Sq Ft Lot
- Northwest Facing Home
HOA Fees
- $189 Monthly HOA Fees
Parking
- 2 Car Attached Garage
Home Design
- Slab Foundation
- Shingle Roof
- Wood Siding
Interior Spaces
- 1,704 Sq Ft Home
- Vaulted Ceiling
- Ceiling Fan
- Blinds
- L-Shaped Dining Room
- Laminate Flooring
Kitchen
- Eat-In Kitchen
- Range
- Microwave
- Dishwasher
Bedrooms and Bathrooms
- 3 Bedrooms
- Walk-In Closet
- 2 Full Bathrooms
Laundry
- Laundry Room
- Dryer
- Washer
Utilities
- Central Heating and Cooling System
- Electric Water Heater
- Phone Available
- Cable TV Available
Additional Features
- Accessible Full Bathroom
- Reclaimed Water Irrigation System
- Rain Gutters
Listing and Financial Details
- Visit Down Payment Resource Website
- Legal Lot and Block 32 / 00/00
- Assessor Parcel Number D36E032
- $2,266 per year additional tax assessments
Community Details
Overview
- Senior Community
- $189 Other Monthly Fees
- Villages Of Sumter Subdivision
- The community has rules related to deed restrictions, allowable golf cart usage in the community, no truck, recreational vehicles, or motorcycle parking
Amenities
- Restaurant
- Community Mailbox
Recreation
- Golf Course Community
- Tennis Courts
- Community Pool
- Dog Park
Security
- Gated Community
Map
Home Values in the Area
Average Home Value in this Area
Tax History
| Year | Tax Paid | Tax Assessment Tax Assessment Total Assessment is a certain percentage of the fair market value that is determined by local assessors to be the total taxable value of land and additions on the property. | Land | Improvement |
|---|---|---|---|---|
| 2024 | $3,385 | $200,250 | -- | -- |
| 2023 | $3,385 | $194,420 | $0 | $0 |
| 2022 | $3,296 | $188,760 | $0 | $0 |
| 2021 | $3,401 | $183,270 | $0 | $0 |
| 2020 | $3,443 | $180,740 | $0 | $0 |
| 2019 | $3,442 | $176,680 | $0 | $0 |
| 2018 | $3,272 | $173,390 | $0 | $0 |
| 2017 | $3,284 | $169,830 | $0 | $0 |
| 2016 | $3,232 | $166,340 | $0 | $0 |
| 2015 | $3,240 | $165,190 | $0 | $0 |
| 2014 | $3,379 | $163,880 | $0 | $0 |
Property History
| Date | Event | Price | Change | Sq Ft Price |
|---|---|---|---|---|
| 02/12/2024 02/12/24 | Price Changed | $403,000 | -1.7% | $237 / Sq Ft |
| 10/26/2023 10/26/23 | For Sale | $410,000 | -- | $241 / Sq Ft |
Purchase History
| Date | Type | Sale Price | Title Company |
|---|---|---|---|
| Interfamily Deed Transfer | -- | Attorney | |
| Warranty Deed | $192,600 | Attorney |
Mortgage History
| Date | Status | Loan Amount | Loan Type |
|---|---|---|---|
| Previous Owner | $154,079 | Purchase Money Mortgage |
Similar Homes in the area
Source: Stellar MLS
MLS Number: G5074825
APN: D36E032
- 2465 Violet Ct
- 879 Chapman Loop
- 971 Margaux Trail
- 2495 Dundee Terrace
- 951 Chapman Loop
- 1001 Greyford Ln
- 2569 Errol Terrace
- 997 Nash Loop
- 892 Nash Loop
- 2423 Dundee Terrace
- 2552 Mariel Way
- 1014 Nash Loop
- 2377 Longbow Trail
- 1089 Nash Loop
- 1065 Berg Ct
- 2355 Glade Run
- 1098 Burnettown Place
- 1135 Burke Ct
- 2530 Saffron Ln
- 2378 Columbia Way
- 883 Margaux Trail
- 993 Davit Place
- 2613 Dunbar Ave
- 1069 Burnettown Place
- 1251 Westmoreland Loop
- 780 Turbeville Terrace
- 1356 Greenville Way
- 897 Fenwick Loop
- 1322 Hollyberry Place
- 689 Eastbourne Ln
- 1861 Banberry Run Unit 127
- 979 Smyrna St
- 3530 Harbor Pointe Cir
- 4287 Fredda Terrace
- 3412 Melissa Ln
- 443 Pomegranate Path
- 1089 Reidville Rd
- 3374 Castlegate Ct
- 2657 Navy Hill Cir
- 2004 Chesapeake Place
