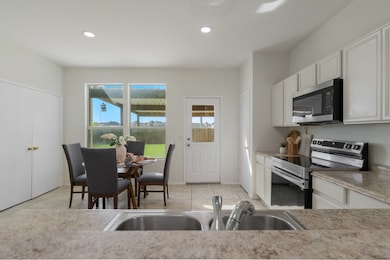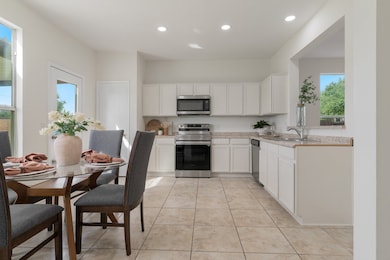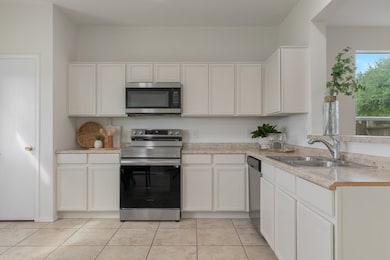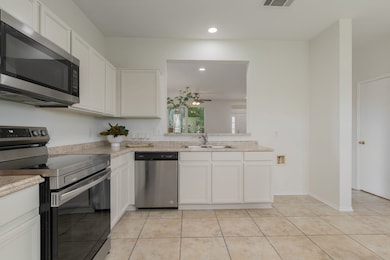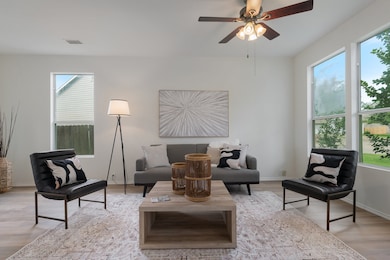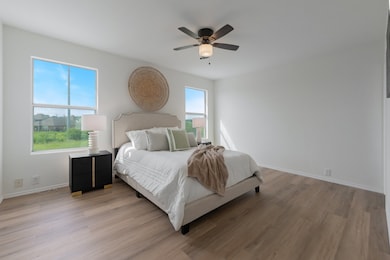
Estimated payment $2,206/month
Highlights
- Home fronts a creek
- Open Floorplan
- Covered patio or porch
- T.F. Birmingham Elementary School Rated A
- Deck
- 2 Car Attached Garage
About This Home
?? $5,000 in Seller Concessions with Full-Price Offer! ??
Charming Cul-de-Sac Gem with Modern Upgrades!
Tucked away at the end of a peaceful cul-de-sac, this beautifully updated 3-bedroom, 2.5-bath home is full of warmth, natural light, and thoughtful upgrades. From the moment you walk in, you'll love the open-concept design featuring luxury vinyl plank flooring, fresh tile in the kitchen, and an easy flow between the living, dining, and cooking spaces—perfect for both entertaining and everyday living.
? Recent Upgrades Include:
Brand NEW Roof (2025)
NEW HVAC System (2022)
Water Heater (2020)
Stylishly Updated Bathrooms with Modern Vanities
Enjoy 1,446 sq ft of bright, airy living space, a spacious 2-car garage, and an extended driveway offering extra parking. The large backyard and covered patio are ideal for summer BBQs, morning coffee, or just unwinding in your own private retreat.
With plenty of windows, fresh updates, and room to grow—this home is truly move-in ready. Don't miss your chance to call this inviting property your own!
Listing Agent
Weichert Realtors/Property Partners Brokerage Phone: 214-542-2106 License #0738993 Listed on: 05/29/2025
Open House Schedule
-
Sunday, July 20, 20252:00 to 4:00 pm7/20/2025 2:00:00 PM +00:007/20/2025 4:00:00 PM +00:00Add to Calendar
Townhouse Details
Home Type
- Townhome
Est. Annual Taxes
- $5,695
Year Built
- Built in 2003
Lot Details
- 6,098 Sq Ft Lot
- Home fronts a creek
- Wood Fence
HOA Fees
- $18 Monthly HOA Fees
Parking
- 2 Car Attached Garage
- Additional Parking
Home Design
- Slab Foundation
- Composition Roof
Interior Spaces
- 1,446 Sq Ft Home
- 2-Story Property
- Open Floorplan
- Washer and Electric Dryer Hookup
Kitchen
- Eat-In Kitchen
- Electric Oven
- Microwave
- Dishwasher
- Disposal
Flooring
- Ceramic Tile
- Luxury Vinyl Plank Tile
Bedrooms and Bathrooms
- 3 Bedrooms
Outdoor Features
- Deck
- Covered patio or porch
Schools
- Birmingham Elementary School
- Wylie High School
Utilities
- Central Heating and Cooling System
- Cable TV Available
Community Details
- Association fees include management
- 24/7 Property Mgmt Co Association
- Birmingham Farms Ph 2B Subdivision
Listing and Financial Details
- Legal Lot and Block 20B / R
- Assessor Parcel Number R811100R020B1
Map
Home Values in the Area
Average Home Value in this Area
Tax History
| Year | Tax Paid | Tax Assessment Tax Assessment Total Assessment is a certain percentage of the fair market value that is determined by local assessors to be the total taxable value of land and additions on the property. | Land | Improvement |
|---|---|---|---|---|
| 2023 | $5,695 | $281,905 | $80,000 | $201,905 |
| 2022 | $5,338 | $243,333 | $80,000 | $163,333 |
| 2021 | $5,027 | $213,663 | $50,000 | $163,663 |
| 2020 | $5,121 | $206,247 | $45,000 | $161,247 |
| 2019 | $5,444 | $207,179 | $45,000 | $162,179 |
| 2018 | $5,036 | $187,000 | $45,000 | $142,000 |
| 2017 | $4,322 | $160,500 | $35,000 | $125,500 |
| 2016 | $4,115 | $148,117 | $30,000 | $118,117 |
| 2015 | $3,002 | $126,884 | $30,000 | $96,884 |
Property History
| Date | Event | Price | Change | Sq Ft Price |
|---|---|---|---|---|
| 06/27/2025 06/27/25 | Price Changed | $310,000 | -1.6% | $214 / Sq Ft |
| 06/24/2025 06/24/25 | For Sale | $315,000 | 0.0% | $218 / Sq Ft |
| 06/24/2025 06/24/25 | Off Market | -- | -- | -- |
| 06/06/2025 06/06/25 | Price Changed | $315,000 | -1.6% | $218 / Sq Ft |
| 05/30/2025 05/30/25 | For Sale | $320,000 | 0.0% | $221 / Sq Ft |
| 04/09/2020 04/09/20 | Rented | $1,495 | 0.0% | -- |
| 04/09/2020 04/09/20 | Under Contract | -- | -- | -- |
| 03/31/2020 03/31/20 | For Rent | $1,495 | -3.2% | -- |
| 07/07/2019 07/07/19 | Rented | $1,545 | 0.0% | -- |
| 07/07/2019 07/07/19 | Under Contract | -- | -- | -- |
| 06/26/2019 06/26/19 | For Rent | $1,545 | +1.3% | -- |
| 03/16/2018 03/16/18 | Rented | $1,525 | 0.0% | -- |
| 03/16/2018 03/16/18 | Under Contract | -- | -- | -- |
| 03/09/2018 03/09/18 | For Rent | $1,525 | +27.1% | -- |
| 04/30/2014 04/30/14 | Rented | $1,200 | 0.0% | -- |
| 04/30/2014 04/30/14 | For Rent | $1,200 | -4.0% | -- |
| 02/10/2013 02/10/13 | Rented | $1,250 | 0.0% | -- |
| 01/11/2013 01/11/13 | Under Contract | -- | -- | -- |
| 12/27/2012 12/27/12 | For Rent | $1,250 | -- | -- |
Purchase History
| Date | Type | Sale Price | Title Company |
|---|---|---|---|
| Warranty Deed | -- | None Listed On Document | |
| Warranty Deed | -- | Ltic | |
| Warranty Deed | -- | None Available | |
| Warranty Deed | -- | None Available | |
| Quit Claim Deed | -- | None Available | |
| Warranty Deed | -- | None Available | |
| Warranty Deed | -- | None Available | |
| Warranty Deed | -- | None Available | |
| Vendors Lien | -- | Fatco |
Mortgage History
| Date | Status | Loan Amount | Loan Type |
|---|---|---|---|
| Previous Owner | $92,015 | New Conventional | |
| Previous Owner | $97,000 | New Conventional | |
| Previous Owner | $89,600 | Construction | |
| Previous Owner | $110,269 | FHA |
Similar Homes in Wylie, TX
Source: North Texas Real Estate Information Systems (NTREIS)
MLS Number: 20949817
APN: R-8111-00R-020B-1
- 907 Chickesaw Ln
- 907 Carlton Rd
- 908 Greene Way
- 1426 Mars Lander Ln
- 1430 Mars Lander Ln
- 1432 Mars Lander Ln
- 404 Oxford Dr
- 1428 Mars Lander Ln
- 603 Pickwick Ln
- 1434 Mars Lander Ln
- 514 Brighton Ct
- 614 Nickelville Ln
- 706 Chelsea Dr
- 626 Gunters Mountain Ln
- 713 Baldwin Rd
- 605 Rainsville Dr
- 614 Sumter Dr
- 719 Gunters Mountain Ln
- 608 Marbury Way
- 707 Rainsville Dr
- 1315 W Brown St
- 911 Greene Way
- 1028 Manchester Dr
- 1007 Chilton Dr
- 711 Odenville Dr
- 608 Marbury Way
- 710 Ashford Ln
- 714 Kinston Ct
- 710 Fleming St
- 623 Fleming St
- 320 Mesa Verde Way
- 325 Pemberton Dr
- 300 Austin Ave
- 336 Austin Ave
- 505 Fleming Ct
- 1325 Greensboro Dr
- 712 Decatur Way
- 1604 Lincoln Dr
- 414 N Jackson Ave Unit A
- 100 Medical Plaza Dr

