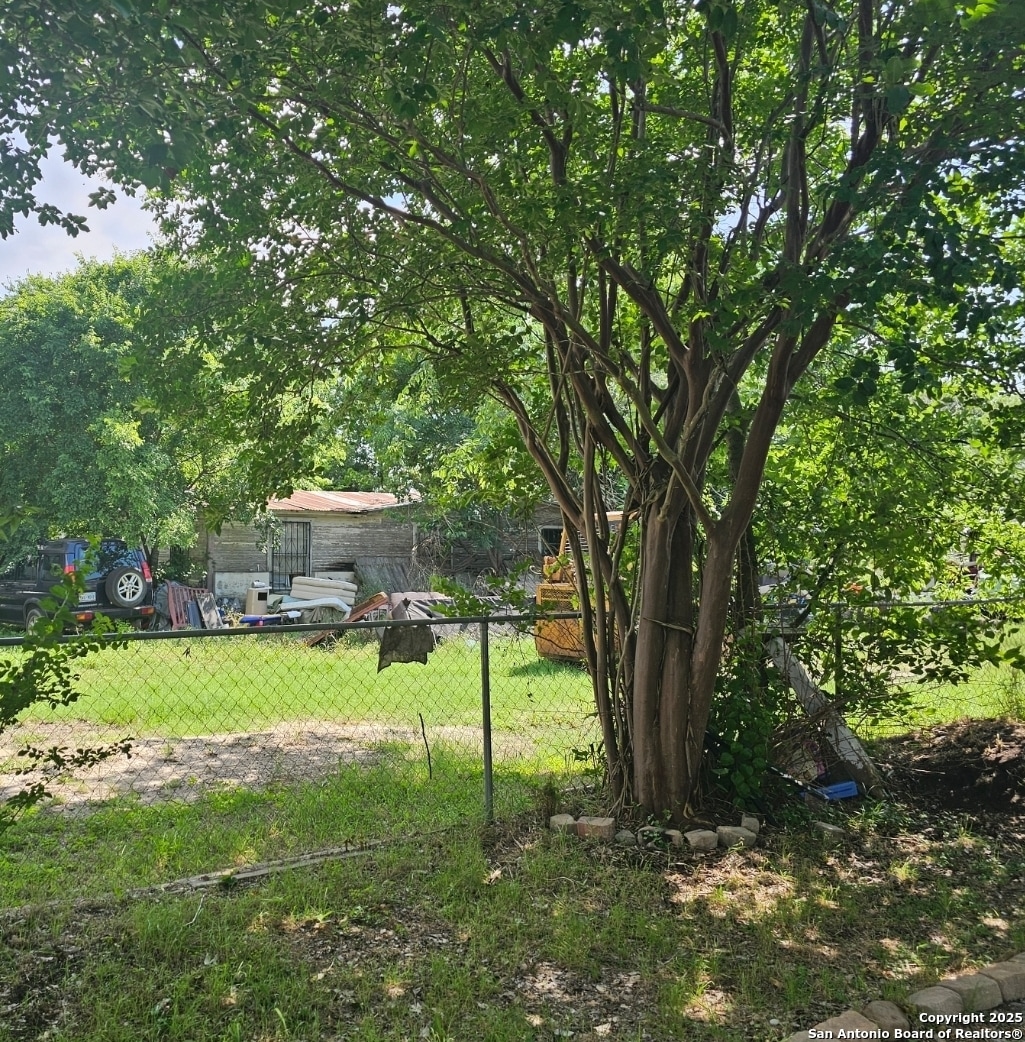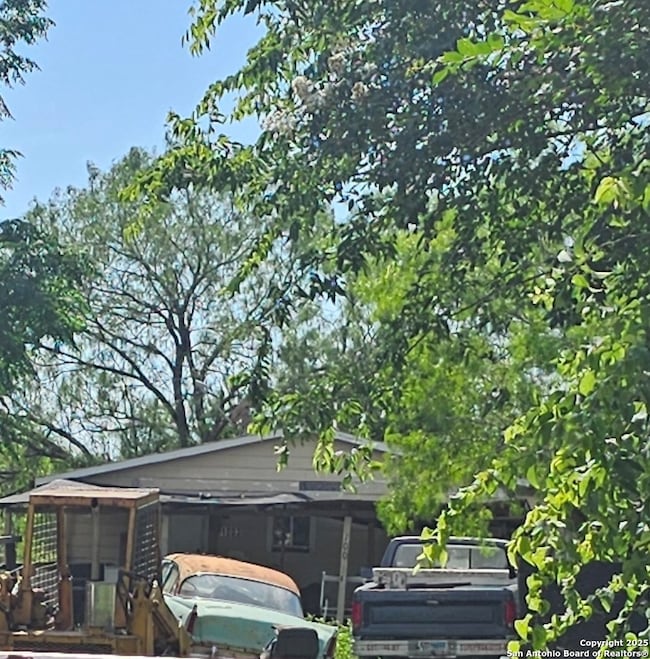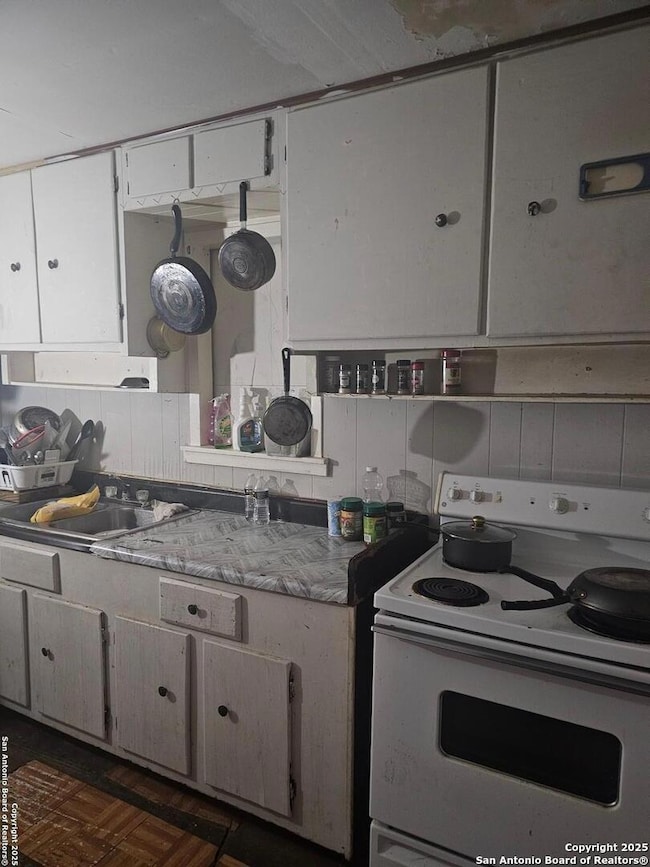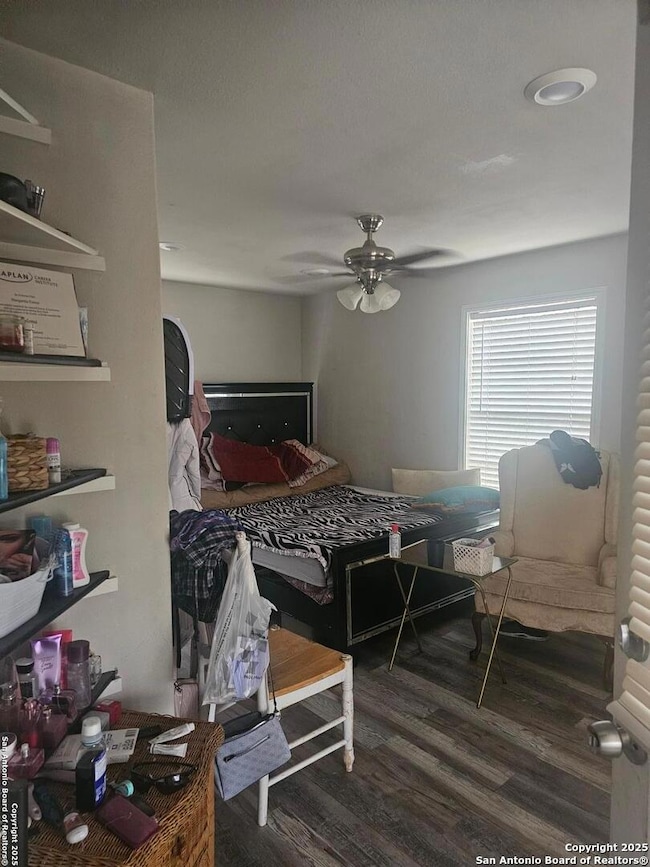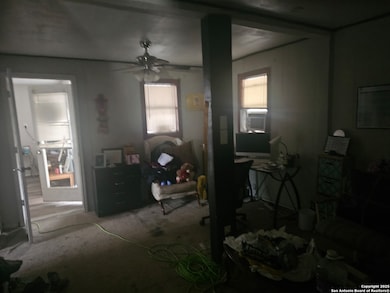
915 Novella Adkins, TX 78101
Southeast Side NeighborhoodEstimated payment $1,261/month
Highlights
- 0.52 Acre Lot
- Walk-In Closet
- Ceiling Fan
- Detached Garage
- Combination Dining and Living Room
- Concrete Flooring
About This Home
This unique property offers huge potential with three separate houses on a spacious 0.52-acre flat lot. One home is nearly fully renovated, while the other two are easily fixable, making it perfect for rental income or sale. With minimal restrictions and no HOA, this land allows for multiple uses_ideal for building additional rental units, setting up a shop, or creating a multi-family investment. Whether you're looking to flip, rent, or develop, this property is ready to deliver strong returns. Key features:3 HOUSES,0.52-ACRE FLAT LAND, NO HOA AND MINIMAL RESTRICTIONS, ZONES FOR VARIOUS USES , PRIME FOR INVESTORS OR DEVELOPERS
Home Details
Home Type
- Single Family
Est. Annual Taxes
- $2,496
Year Built
- Built in 1977
Lot Details
- 0.52 Acre Lot
Parking
- Detached Garage
Home Design
- Slab Foundation
- Composition Roof
- Stucco
Interior Spaces
- 2,424 Sq Ft Home
- Property has 1 Level
- Ceiling Fan
- Combination Dining and Living Room
- Stove
- Washer Hookup
Flooring
- Concrete
- Vinyl
Bedrooms and Bathrooms
- 5 Bedrooms
- Walk-In Closet
Schools
- Oak Crest Middle School
- E Central High School
Utilities
- One Cooling System Mounted To A Wall/Window
- Window Unit Heating System
- Septic System
Community Details
- Eastview Terrace Subdivision
Listing and Financial Details
- Legal Lot and Block 16 / 7
- Assessor Parcel Number 059770070160
- Seller Concessions Not Offered
Map
Home Values in the Area
Average Home Value in this Area
Tax History
| Year | Tax Paid | Tax Assessment Tax Assessment Total Assessment is a certain percentage of the fair market value that is determined by local assessors to be the total taxable value of land and additions on the property. | Land | Improvement |
|---|---|---|---|---|
| 2023 | $2,506 | $136,660 | $58,930 | $77,730 |
| 2022 | $2,295 | $119,870 | $38,940 | $80,930 |
| 2021 | $1,835 | $94,980 | $25,840 | $69,140 |
| 2020 | $1,724 | $83,870 | $16,940 | $66,930 |
| 2019 | $1,804 | $83,250 | $16,940 | $66,310 |
| 2018 | $1,766 | $81,070 | $16,940 | $64,130 |
| 2017 | $1,664 | $78,010 | $16,940 | $61,070 |
| 2016 | $1,428 | $66,920 | $12,830 | $54,090 |
| 2015 | $1,286 | $59,660 | $5,570 | $54,090 |
| 2014 | $1,286 | $59,710 | $0 | $0 |
Property History
| Date | Event | Price | Change | Sq Ft Price |
|---|---|---|---|---|
| 05/13/2025 05/13/25 | For Sale | $190,000 | -- | $78 / Sq Ft |
Similar Homes in the area
Source: San Antonio Board of REALTORS®
MLS Number: 1866372
APN: 05977-007-0160
- 1303 Kayroe Rd
- 754 Kayroe Rd
- 610 Novella Ave
- 1615 Hough
- 1245 Stuart Rd
- 10660 La Vernia Rd
- 0 Stuart Rd
- 9470 Farm To Market 1346
- 2355 Stuart Rd
- 1023 Zigmont Rd
- 815 Barnacle Ct
- 829 King Eider
- 859 Barnacle Ct
- 845 King Eider
- 10402 Sedge Place
- 10406 Sedge Place
- 10410 Sedge Place
- 10414 Sedge Place
- 1007 Sharpie Ln
- 10418 Sedge Place
- 1213 Casa Luminar
- 1136 King Eider
- 10550 Harlequin
- 10107 Abrams View
- 9831 Loop 106 Loop Unit 12
- 2810 Gustavo Dr
- 2831 Millikan Dr
- 2911 Charpak Dr
- 10962 Delight Grove
- 10618 Varmus Dr
- 2950 Forsyth Canyon
- 11816 California Rose
- 10538 Varmus Dr
- 11742 California Rose
- 10555 Varmus Dr
- 2934 Citron Garden
- 4541 Mt Olive Rd
- 4551 Mount Olive Rd Unit 8
- 3310 Carducci Dr
- 10410 Varmus Dr
