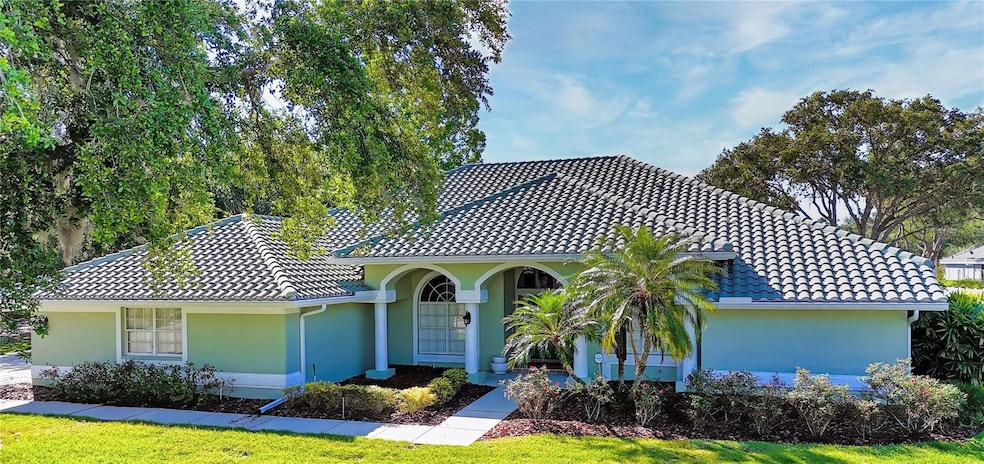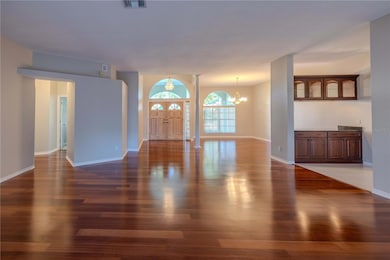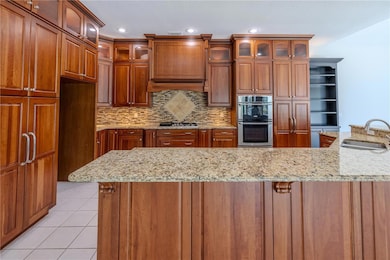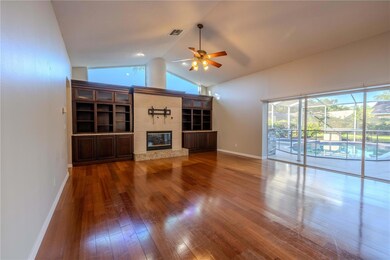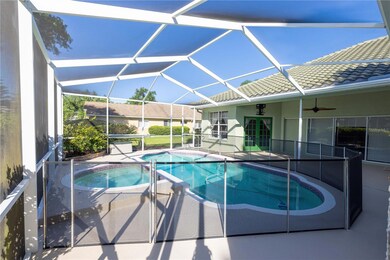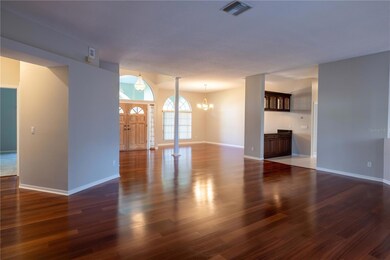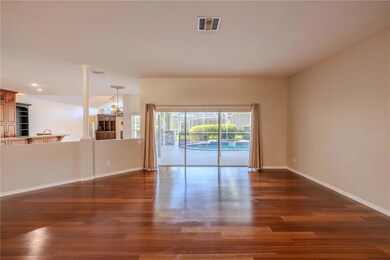
9159 Highland Ridge Way Tampa, FL 33647
Hunter's Green NeighborhoodEstimated payment $6,219/month
Highlights
- Golf Course Community
- Oak Trees
- Fishing
- Hunter's Green Elementary School Rated A
- Screened Pool
- Gated Community
About This Home
Motivated sellers! List price reduced by $30K. Don’t miss this opportunity to live in the highly desirable Hunter’s Green community in New Tampa known for its championship golf course and country club amenities. This custom-built large corner lot home by Arthur Rutenberg nestled within the exclusively gated Osprey Pointe community spans over 3500 square feet features 4-bedrooms, 3.5-bathrooms, office/5th bedroom, 3-car garage, and Pool/Spa.
Additional features include a remodeled kitchen, custom-built entertainment center, outdoor kitchen, outfitted with stainless steel appliances and granite countertops, a NEW TILE ROOF (January 2020), two 50-gallon gas water heaters (2023), and four-zone heating and cooling system offering efficient heating and a peace of mind for years to come. Schedule your private showing today! Welcome Home!
Listing Agent
HERBERT R. FISHER REALTY Brokerage Phone: 813-571-0600 License #3528682 Listed on: 04/16/2025
Co-Listing Agent
HERBERT R. FISHER REALTY Brokerage Phone: 813-571-0600 License #665780
Open House Schedule
-
Saturday, July 05, 202512:00 to 2:00 pm7/5/2025 12:00:00 PM +00:007/5/2025 2:00:00 PM +00:00Add to Calendar
Home Details
Home Type
- Single Family
Est. Annual Taxes
- $7,860
Year Built
- Built in 1996
Lot Details
- 0.42 Acre Lot
- Northwest Facing Home
- Corner Lot
- Oversized Lot
- Metered Sprinkler System
- Oak Trees
- Property is zoned PD-A
HOA Fees
Parking
- 3 Car Attached Garage
- Side Facing Garage
- Garage Door Opener
- Driveway
Home Design
- Contemporary Architecture
- Slab Foundation
- Shingle Roof
- Block Exterior
- Stucco
Interior Spaces
- 3,597 Sq Ft Home
- Open Floorplan
- Built-In Features
- Shelving
- Crown Molding
- Vaulted Ceiling
- Ceiling Fan
- Wood Burning Fireplace
- Self Contained Fireplace Unit Or Insert
- Gas Fireplace
- Blinds
- Drapes & Rods
- Entrance Foyer
- Family Room with Fireplace
- Family Room Off Kitchen
- Separate Formal Living Room
- Formal Dining Room
- Home Office
- Inside Utility
- Fire and Smoke Detector
Kitchen
- Eat-In Kitchen
- Convection Oven
- Range with Range Hood
- Microwave
- Dishwasher
- Granite Countertops
- Solid Wood Cabinet
- Disposal
Flooring
- Engineered Wood
- Carpet
- Tile
Bedrooms and Bathrooms
- 4 Bedrooms
- En-Suite Bathroom
- Walk-In Closet
- Private Water Closet
- Bathtub With Separate Shower Stall
- Garden Bath
Laundry
- Laundry Room
- Washer and Gas Dryer Hookup
Pool
- Screened Pool
- Heated In Ground Pool
- Heated Spa
- In Ground Spa
- Fence Around Pool
- Pool Tile
Outdoor Features
- Enclosed patio or porch
- Outdoor Kitchen
- Rain Gutters
Schools
- Hunter's Green Elementary School
- Benito Middle School
- Wharton High School
Utilities
- Forced Air Zoned Heating and Cooling System
- Heating System Uses Natural Gas
- Natural Gas Connected
- Gas Water Heater
- Cable TV Available
Listing and Financial Details
- Visit Down Payment Resource Website
- Legal Lot and Block 8 / 3
- Assessor Parcel Number A-18-27-20-23P-000003-00008.0
Community Details
Overview
- Association fees include 24-Hour Guard, ground maintenance, private road, recreational facilities
- Osprey Pointe/Terra Management Services Association, Phone Number (813) 374-2363
- Visit Association Website
- Hunter's Green Community Association, Phone Number (813) 991-4818
- Built by Arthur Rutenberg
- Hunters Green Prcl 13 Subdivision
- Association Owns Recreation Facilities
- The community has rules related to deed restrictions, allowable golf cart usage in the community
Recreation
- Golf Course Community
- Tennis Courts
- Community Playground
- Fishing
- Park
- Dog Park
Security
- Security Guard
- Gated Community
Map
Home Values in the Area
Average Home Value in this Area
Tax History
| Year | Tax Paid | Tax Assessment Tax Assessment Total Assessment is a certain percentage of the fair market value that is determined by local assessors to be the total taxable value of land and additions on the property. | Land | Improvement |
|---|---|---|---|---|
| 2024 | $7,860 | $430,590 | -- | -- |
| 2023 | $7,638 | $418,049 | $0 | $0 |
| 2022 | $7,363 | $405,873 | $0 | $0 |
| 2021 | $7,281 | $394,051 | $0 | $0 |
| 2020 | $7,160 | $388,610 | $0 | $0 |
| 2019 | $6,995 | $379,873 | $0 | $0 |
| 2018 | $6,955 | $372,790 | $0 | $0 |
| 2017 | $6,871 | $429,997 | $0 | $0 |
| 2016 | $6,678 | $357,612 | $0 | $0 |
| 2015 | $6,748 | $355,126 | $0 | $0 |
| 2014 | $6,733 | $352,308 | $0 | $0 |
| 2013 | -- | $347,101 | $0 | $0 |
Property History
| Date | Event | Price | Change | Sq Ft Price |
|---|---|---|---|---|
| 06/20/2025 06/20/25 | Price Changed | $963,000 | -1.6% | $268 / Sq Ft |
| 05/21/2025 05/21/25 | Price Changed | $979,000 | -2.1% | $272 / Sq Ft |
| 04/16/2025 04/16/25 | For Sale | $999,800 | -- | $278 / Sq Ft |
Purchase History
| Date | Type | Sale Price | Title Company |
|---|---|---|---|
| Warranty Deed | $319,000 | -- | |
| Warranty Deed | $299,000 | -- | |
| Warranty Deed | $285,900 | -- |
Mortgage History
| Date | Status | Loan Amount | Loan Type |
|---|---|---|---|
| Open | $280,000 | New Conventional | |
| Closed | $257,425 | Unknown | |
| Closed | $60,000 | Credit Line Revolving | |
| Closed | $230,000 | New Conventional | |
| Previous Owner | $239,000 | New Conventional | |
| Previous Owner | $228,600 | New Conventional |
Similar Homes in Tampa, FL
Source: Stellar MLS
MLS Number: TB8374750
APN: A-18-27-20-23P-000003-00008.0
- 9116 Woodridge Run Dr
- 9127 Woodridge Run Dr
- 9348 Deer Creek Dr
- 9322 Wellington Park Cir
- 9302 Deer Creek Dr
- 9101 Highland Ridge Way
- 18108 Ashton Park Way
- 9327 Hunters Park Way
- 9203 Meadow Lane Ct
- 9315 Knightsbridge Ct
- 9314 Heritage Oak Ct
- 9329 Huntington Park Way
- 17735 Oak Bridge St
- 17711 Hampshire Oak Dr
- 17546 Fairmeadow Dr
- 17544 Fairmeadow Dr
- 9246 Dayflower Dr
- 17734 Long Ridge Rd
- 17537 Fairmeadow Dr
- 9415 Pebble Glen Ave
