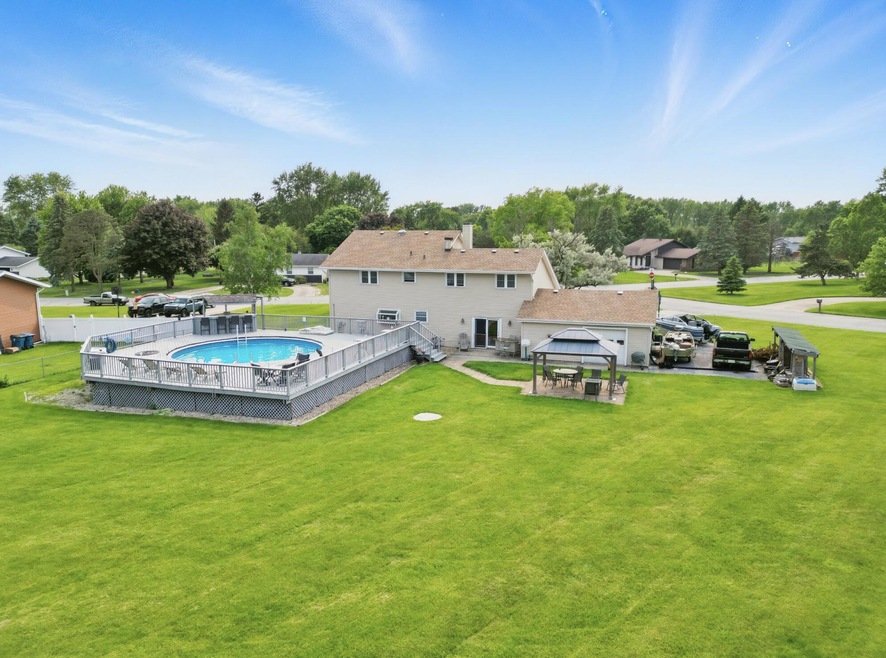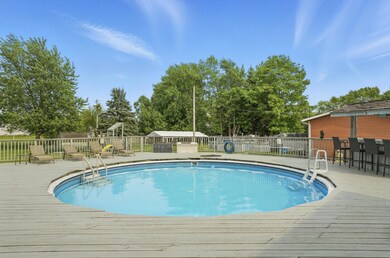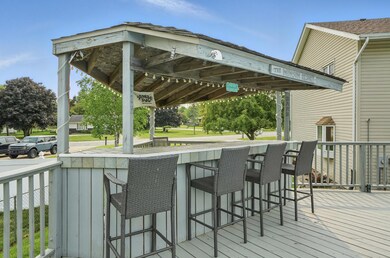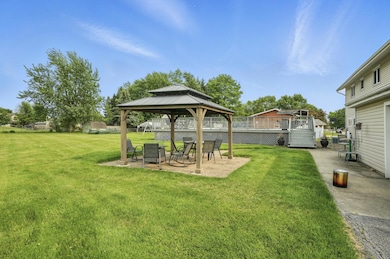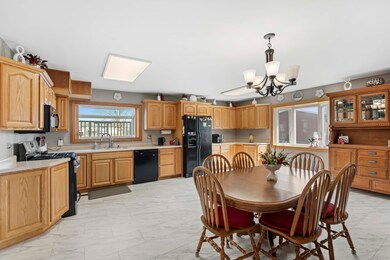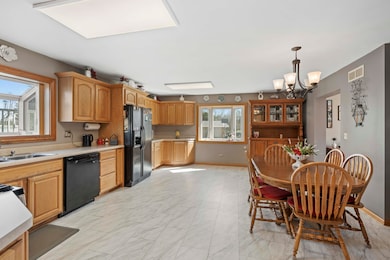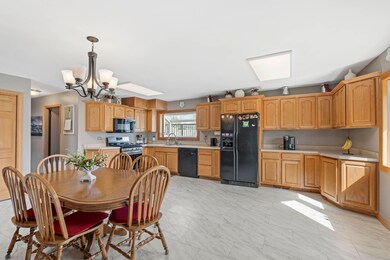
9159 Schafer Dr Saint John, IN 46373
Saint John NeighborhoodEstimated payment $2,681/month
Highlights
- 0.97 Acre Lot
- Deck
- No HOA
- Kolling Elementary School Rated A
- Wood Flooring
- Country Kitchen
About This Home
Charming 4-Bedroom Home on Expansive Acre Lot! Welcome to your dream retreat! This spacious 4-bedroom, 3-bath home is perfectly situated on a large acre lot, providing ample room for outdoor activities and relaxation. Step inside to discover an oversized eat-in kitchen, ideal for family gatherings and entertaining guests. The numerous windows throughout the home fill the space with natural light, creating a warm and inviting atmosphere. The large family room is designed for comfort, featuring a cozy wood-burning stove that adds charm and warmth during cooler months. An entertaining bar is also included, making it easy to host friends and family in style. Retreat to the generous owner's suite, complete with a private bath for your convenience and privacy. Three additional well-sized bedrooms offer plenty of space for family or guests. Step outside to your personal oasis, featuring an above-ground pool surrounded by a large deck and bar--perfect for summer fun and entertaining under the sun. This home combines spacious living with outdoor enjoyment, making it a perfect for all seasons! Don't miss your chance to make this beautiful property your own!Last three pictures are showing what the space could be if buyer were to update them.
Home Details
Home Type
- Single Family
Est. Annual Taxes
- $3,655
Year Built
- Built in 1978
Lot Details
- 0.97 Acre Lot
Parking
- 2.5 Car Attached Garage
- Garage Door Opener
Home Design
- Brick Foundation
Interior Spaces
- 3,144 Sq Ft Home
- 2-Story Property
- Wood Burning Fireplace
- Family Room with Fireplace
- Living Room
- Wood Flooring
- Basement
Kitchen
- Country Kitchen
- Gas Range
- <<microwave>>
- Dishwasher
- Disposal
Bedrooms and Bathrooms
- 4 Bedrooms
Laundry
- Dryer
- Washer
Outdoor Features
- Deck
- Patio
Schools
- Clark Middle School
- Lake Central High School
Utilities
- Forced Air Heating and Cooling System
- Heating System Uses Natural Gas
- Water Softener is Owned
Community Details
- No Home Owners Association
- Lancer Estates Add 01 Subdivision
Listing and Financial Details
- Assessor Parcel Number 451127379006000035
- Seller Considering Concessions
Map
Home Values in the Area
Average Home Value in this Area
Tax History
| Year | Tax Paid | Tax Assessment Tax Assessment Total Assessment is a certain percentage of the fair market value that is determined by local assessors to be the total taxable value of land and additions on the property. | Land | Improvement |
|---|---|---|---|---|
| 2024 | $8,015 | $406,400 | $76,800 | $329,600 |
| 2023 | $3,655 | $396,400 | $76,800 | $319,600 |
| 2022 | $3,581 | $349,400 | $76,800 | $272,600 |
| 2021 | $3,467 | $345,300 | $76,800 | $268,500 |
| 2020 | $3,391 | $331,800 | $62,000 | $269,800 |
| 2019 | $3,252 | $298,400 | $62,000 | $236,400 |
| 2018 | $3,240 | $292,700 | $62,000 | $230,700 |
| 2017 | $2,778 | $265,500 | $62,000 | $203,500 |
| 2016 | $2,491 | $241,400 | $62,000 | $179,400 |
| 2014 | $2,397 | $243,400 | $61,900 | $181,500 |
| 2013 | $2,460 | $244,900 | $62,000 | $182,900 |
Property History
| Date | Event | Price | Change | Sq Ft Price |
|---|---|---|---|---|
| 07/07/2025 07/07/25 | Price Changed | $429,000 | -4.7% | $136 / Sq Ft |
| 06/21/2025 06/21/25 | Price Changed | $450,000 | -2.2% | $143 / Sq Ft |
| 06/21/2025 06/21/25 | For Sale | $459,900 | 0.0% | $146 / Sq Ft |
| 06/19/2025 06/19/25 | Pending | -- | -- | -- |
| 06/04/2025 06/04/25 | Price Changed | $459,900 | -1.1% | $146 / Sq Ft |
| 05/09/2025 05/09/25 | Price Changed | $464,900 | -5.1% | $148 / Sq Ft |
| 04/21/2025 04/21/25 | Price Changed | $489,900 | -2.0% | $156 / Sq Ft |
| 03/27/2025 03/27/25 | For Sale | $499,900 | -- | $159 / Sq Ft |
Mortgage History
| Date | Status | Loan Amount | Loan Type |
|---|---|---|---|
| Closed | $191,000 | New Conventional | |
| Closed | $212,000 | New Conventional | |
| Closed | $182,000 | New Conventional | |
| Closed | $145,000 | New Conventional |
Similar Homes in Saint John, IN
Source: Northwest Indiana Association of REALTORS®
MLS Number: 818128
APN: 45-11-27-379-006.000-035
- 9100 W 92nd Place
- 9119 W 92nd Place
- 8639 W 92nd Ln
- 9426 W 91st Place
- TBD Marquette St
- 9500 W 91st Place
- 8312 Wyman Dr
- 8905 Willow Ln
- 9560 W 96th Place
- 9360 W 97th Place
- 6640 W 89th Ave
- 9847 Meadowrose Ln
- 8709 Lake Hills Dr
- 10238 White Water Crossing
- 10281 Backwater Cove
- 9419 Blaine St
- 8431 Austin Ave
- 10450 W 93rd Ave
- 9751 Three Springs Dr
- 7313 W 91st Place
- 7750 W 105th Place
- 10366 Morse Place
- 2222 Red River Dr
- 1445 Grandview Ct
- 9885 Belmont Ct
- 1905 Austin Ave
- 1905 Austin Ave
- 8162 Westwood Ct
- 2029 Meadow Ln
- 801 Sherwood Lake Dr
- 4974 W 82nd Ct Unit . D
- 8118 International Dr
- 8413 Jennings Place
- 3944 W 77th Place
- 6752 Coffman Dr
- 3119 W 82nd Place Unit 53b
- 3117 W 82nd Place Unit 53a
- 3103 W 82nd Place Unit 52b
- 2100 N Main St
- 9123 Cleveland St
