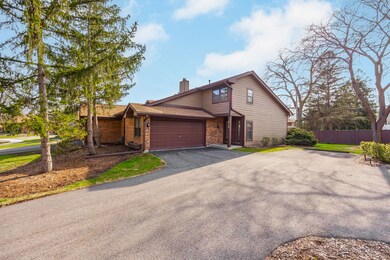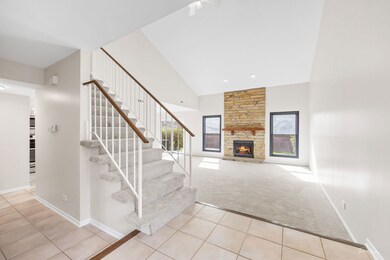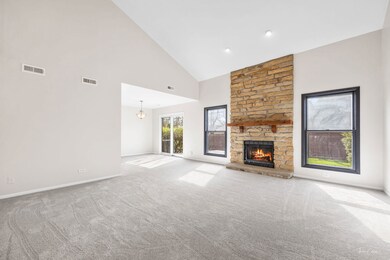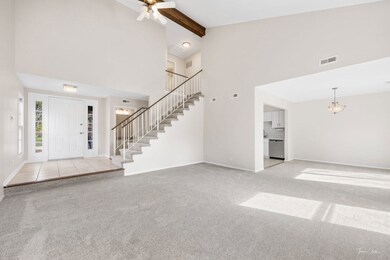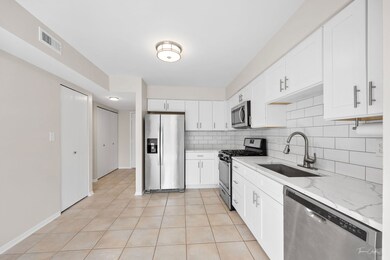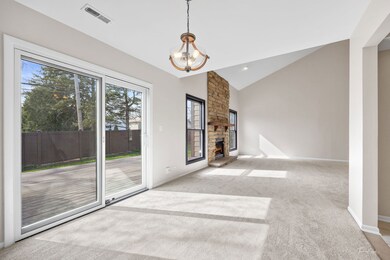
916 Indian Boundary Dr Westmont, IL 60559
North Westmont NeighborhoodEstimated payment $2,709/month
Highlights
- Deck
- End Unit
- Laundry Room
- C E Miller Elementary School Rated A
- Stainless Steel Appliances
- Entrance Foyer
About This Home
Beautifully remodeled and move-in ready townhome in sought after Indian Trail! This updated townhome is tucked away in a quiet, tree-lined subdivision. Step inside to find a remodeled kitchen featuring white cabinetry, quartz countertops, a subway tile backsplash, stainless steel appliances, and a large farmhouse-style sink. The open layout connects seamlessly to the dining area, making it perfect for entertaining. Enjoy a spacious living room with vaulted ceilings, recessed lighting, and a cozy stone fireplace. Both bathrooms have been tastefully remodeled with granite countertops. Other major updates include a newer roof, newer siding, and a newer furnace and central air for year-round comfort. This home also features a brand new sliding glass door, fresh paint throughout, and brand new carpeting. The generously sized primary bedroom offers ample closet space and access to a shared full bath. Convenient main-level laundry adds to the functionality of the space. Relax on the large backyard deck that faces neighboring homes, offering privacy and outdoor enjoyment. Ideally located within walking distance to shopping and restaurants, and just minutes to downtown Westmont, the Metra, Rt 83, and I-88. Don't miss the summer car shows and community events nearby-this home has it all!
Townhouse Details
Home Type
- Townhome
Est. Annual Taxes
- $5,537
Year Built
- Built in 1984
Lot Details
- Lot Dimensions are 45x111
- End Unit
HOA Fees
- $335 Monthly HOA Fees
Parking
- 2.5 Car Garage
- Driveway
- Parking Included in Price
Home Design
- Asphalt Roof
- Concrete Perimeter Foundation
Interior Spaces
- 1,387 Sq Ft Home
- 2-Story Property
- Gas Log Fireplace
- Window Screens
- Entrance Foyer
- Family Room
- Living Room with Fireplace
- Dining Room
- Storage
Kitchen
- Gas Oven
- Range
- Microwave
- Dishwasher
- Stainless Steel Appliances
Flooring
- Carpet
- Ceramic Tile
Bedrooms and Bathrooms
- 2 Bedrooms
- 2 Potential Bedrooms
Laundry
- Laundry Room
- Dryer
- Washer
Outdoor Features
- Deck
Schools
- J T Manning Elementary School
- Westmont Junior High School
- Westmont High School
Utilities
- Forced Air Heating and Cooling System
- Heating System Uses Natural Gas
- Lake Michigan Water
Listing and Financial Details
- Homeowner Tax Exemptions
Community Details
Overview
- Association fees include insurance, exterior maintenance, lawn care, snow removal
- 4 Units
- Amy Calloway Association, Phone Number (630) 627-3303
- Deerfield
- Property managed by Hillcrest Property Management
Pet Policy
- Pets up to 50 lbs
- Dogs and Cats Allowed
Map
Home Values in the Area
Average Home Value in this Area
Tax History
| Year | Tax Paid | Tax Assessment Tax Assessment Total Assessment is a certain percentage of the fair market value that is determined by local assessors to be the total taxable value of land and additions on the property. | Land | Improvement |
|---|---|---|---|---|
| 2023 | $5,537 | $90,400 | $9,040 | $81,360 |
| 2022 | $5,061 | $81,650 | $8,160 | $73,490 |
| 2021 | $4,791 | $79,620 | $7,960 | $71,660 |
| 2020 | $4,676 | $77,880 | $7,790 | $70,090 |
| 2019 | $4,465 | $74,050 | $7,410 | $66,640 |
| 2018 | $4,315 | $70,090 | $7,010 | $63,080 |
| 2017 | $4,147 | $66,790 | $6,680 | $60,110 |
| 2016 | $4,012 | $62,920 | $6,290 | $56,630 |
| 2015 | $3,890 | $58,620 | $5,860 | $52,760 |
| 2014 | $3,770 | $55,520 | $5,550 | $49,970 |
| 2013 | $3,627 | $56,300 | $5,630 | $50,670 |
Property History
| Date | Event | Price | Change | Sq Ft Price |
|---|---|---|---|---|
| 04/24/2025 04/24/25 | Pending | -- | -- | -- |
| 04/17/2025 04/17/25 | For Sale | $345,000 | +16.9% | $249 / Sq Ft |
| 06/25/2021 06/25/21 | Sold | $295,000 | -1.3% | $213 / Sq Ft |
| 06/03/2021 06/03/21 | Pending | -- | -- | -- |
| 05/24/2021 05/24/21 | For Sale | $299,000 | +15.0% | $216 / Sq Ft |
| 08/12/2020 08/12/20 | Sold | $260,000 | -3.7% | $187 / Sq Ft |
| 07/06/2020 07/06/20 | Pending | -- | -- | -- |
| 06/18/2020 06/18/20 | For Sale | $269,900 | -- | $195 / Sq Ft |
Purchase History
| Date | Type | Sale Price | Title Company |
|---|---|---|---|
| Warranty Deed | $295,000 | Old Republic Title | |
| Warranty Deed | $260,000 | First American Title | |
| Interfamily Deed Transfer | -- | None Available | |
| Interfamily Deed Transfer | -- | None Available | |
| Warranty Deed | $136,000 | Intercounty Title |
Mortgage History
| Date | Status | Loan Amount | Loan Type |
|---|---|---|---|
| Previous Owner | $145,000 | New Conventional | |
| Previous Owner | $145,000 | New Conventional | |
| Previous Owner | $180,000 | New Conventional | |
| Previous Owner | $80,000 | Unknown | |
| Previous Owner | $86,000 | Purchase Money Mortgage |
Similar Homes in Westmont, IL
Source: Midwest Real Estate Data (MRED)
MLS Number: 12340818
APN: 06-33-413-029
- 138 Indian Boundary Dr
- 934 White Birch Ln
- 122 Indian Trail Dr
- 120 White Birch Ln
- 3921 Liberty Blvd
- 26 Prairie Dr
- 3931 Liberty Blvd
- 3931 N Park St
- 3525 S Cass Ct Unit 309
- 3525 S Cass Ct Unit 418
- 4001 Williams St
- 4103 N Adams St
- 301 Hambletonian Dr
- 4106 N Adams St
- 4123 W End Rd
- 1 Willowcrest Dr
- 3012 38th St
- 913 Midwest Club Pkwy
- 3105 38th St
- 3412 Meyers Rd

