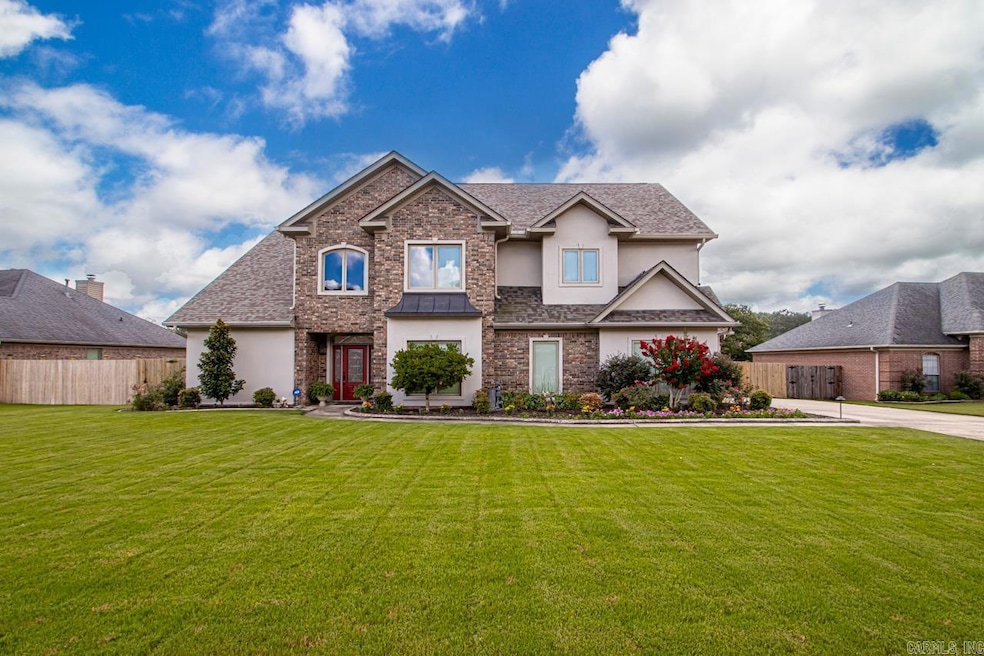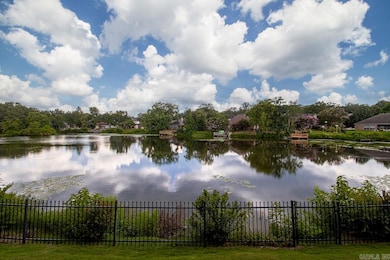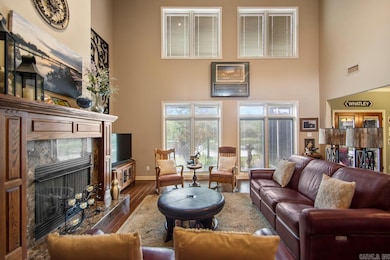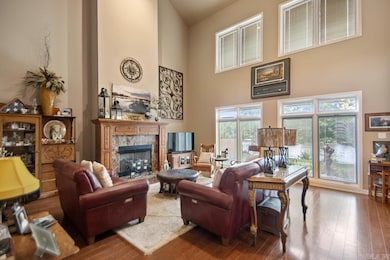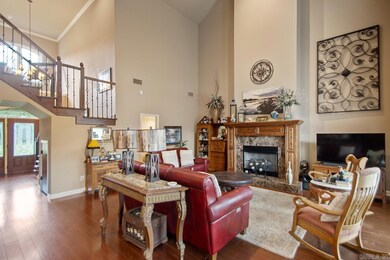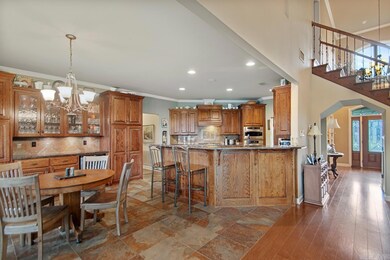
917 Elkhorn Ct Jacksonville, AR 72076
Gravel Ridge NeighborhoodEstimated payment $2,797/month
Highlights
- Very Popular Property
- Safe Room
- Solar Shingle Roof
- Lake Front
- Home Theater
- Traditional Architecture
About This Home
This house has it all! It is located on the water in Northlake. It features 4 bedrooms, an office/theater room, a safe room, a screened in porch, and a 3 car garage. The kitchen is a chef's dream with a gas stove, double oven, and lots of storage. You'll love spending time on the balcony outside of the primary suite overlooking the lake. The solar panels are paid off and and reduce the electricity to $35/month. It has sprinklers, gutter guards, exterior lighting, intercom system, and two attic spaces. Call to see it today!
Open House Schedule
-
Sunday, July 20, 20252:00 to 4:00 pm7/20/2025 2:00:00 PM +00:007/20/2025 4:00:00 PM +00:00Open HouseAdd to Calendar
Home Details
Home Type
- Single Family
Est. Annual Taxes
- $3,190
Year Built
- Built in 2009
Lot Details
- 0.31 Acre Lot
- Lake Front
- Cul-De-Sac
- Level Lot
Parking
- 3 Car Garage
Home Design
- Traditional Architecture
- Brick Exterior Construction
- Slab Foundation
- Architectural Shingle Roof
Interior Spaces
- 3,015 Sq Ft Home
- 2-Story Property
- Built-in Bookshelves
- Ceiling Fan
- Wood Burning Fireplace
- Family Room
- Separate Formal Living Room
- Formal Dining Room
- Home Theater
- Home Office
- Screened Porch
- Lake Views
- Safe Room
- Washer Hookup
- Unfinished Basement
Kitchen
- Eat-In Kitchen
- Breakfast Bar
- Double Oven
- Stove
- Gas Range
- Microwave
- Dishwasher
Flooring
- Wood
- Carpet
- Tile
Bedrooms and Bathrooms
- 4 Bedrooms
- Walk-In Closet
- Whirlpool Bathtub
- Walk-in Shower
Additional Features
- Solar Shingle Roof
- Storm Cellar or Shelter
- Central Air
Listing and Financial Details
- Assessor Parcel Number 22J-026-02-179-00
Map
Home Values in the Area
Average Home Value in this Area
Tax History
| Year | Tax Paid | Tax Assessment Tax Assessment Total Assessment is a certain percentage of the fair market value that is determined by local assessors to be the total taxable value of land and additions on the property. | Land | Improvement |
|---|---|---|---|---|
| 2023 | $3,052 | $64,969 | $8,160 | $56,809 |
| 2022 | $3,324 | $64,969 | $8,160 | $56,809 |
| 2021 | $2,791 | $51,560 | $5,200 | $46,360 |
| 2020 | $2,791 | $51,560 | $5,200 | $46,360 |
| 2019 | $2,715 | $51,560 | $5,200 | $46,360 |
| 2018 | $2,606 | $51,560 | $5,200 | $46,360 |
| 2017 | $2,471 | $51,560 | $5,200 | $46,360 |
| 2016 | $2,687 | $43,760 | $2,480 | $41,280 |
| 2015 | $2,354 | $43,760 | $2,480 | $41,280 |
| 2014 | $2,354 | $43,760 | $2,480 | $41,280 |
Property History
| Date | Event | Price | Change | Sq Ft Price |
|---|---|---|---|---|
| 07/11/2025 07/11/25 | For Sale | $457,000 | -- | $152 / Sq Ft |
Purchase History
| Date | Type | Sale Price | Title Company |
|---|---|---|---|
| Warranty Deed | $40,000 | Standard Abstract & Title Co |
Mortgage History
| Date | Status | Loan Amount | Loan Type |
|---|---|---|---|
| Open | $330,400 | New Conventional | |
| Closed | $292,500 | New Conventional | |
| Closed | $276,850 | New Conventional | |
| Closed | $283,214 | New Conventional | |
| Closed | $251,000 | New Conventional | |
| Closed | $202,000 | New Conventional | |
| Closed | $245,000 | New Conventional | |
| Closed | $250,000 | Purchase Money Mortgage | |
| Previous Owner | $249,600 | Construction | |
| Previous Owner | $36,895 | No Value Available |
Similar Homes in Jacksonville, AR
Source: Cooperative Arkansas REALTORS® MLS
MLS Number: 25027423
APN: 22J-026-02-179-00
- 905 Timberwolf Trail
- 303 White Wing Way
- Lot 468 Merganzer Dr
- 200 Fawnwood
- 7204 Northlake Dr
- 6008 Jacksonville Cutoff Rd
- 7000 Northlake Dr
- 6500 Lakewood Dr
- 413 Lynnewood Dr
- 6327 Jacksonville Cutoff Rd
- 6326 Jacksonville Cutoff Rd
- 210 Piver Rd
- 5612 Victoria Ct
- 312 Eubanks Rd
- 6612 Jacksonville Cutoff Rd
- 122 Eubanks Rd
- 15 Glade Rd
- 6928 Jacksonville Cutoff Rd
- 2 Tara Mount Dr
- 8 Tara Mount Dr
- 7328 W Ridge Cir
- 201 Teague Ln
- 9901 Brockington Rd
- 8 Foxgrove Ln
- 3300 Mary St
- 300 Indianhead Dr
- 100 Manson Rd
- 511 Briar St
- 8801 Brockington Rd
- 105 Whitewood Dr
- 3434 E Kiehl Ave
- 4600 Rixie Rd Unit Several
- 8303 Woodview Dr E
- 8303 E Woodview Drive B
- 11 Luau Dr
- 1011 S James St
- 817 Ellis St
- 815 Ellis St
- 1513 Stamps St
- 89 Spring Grove Dr
