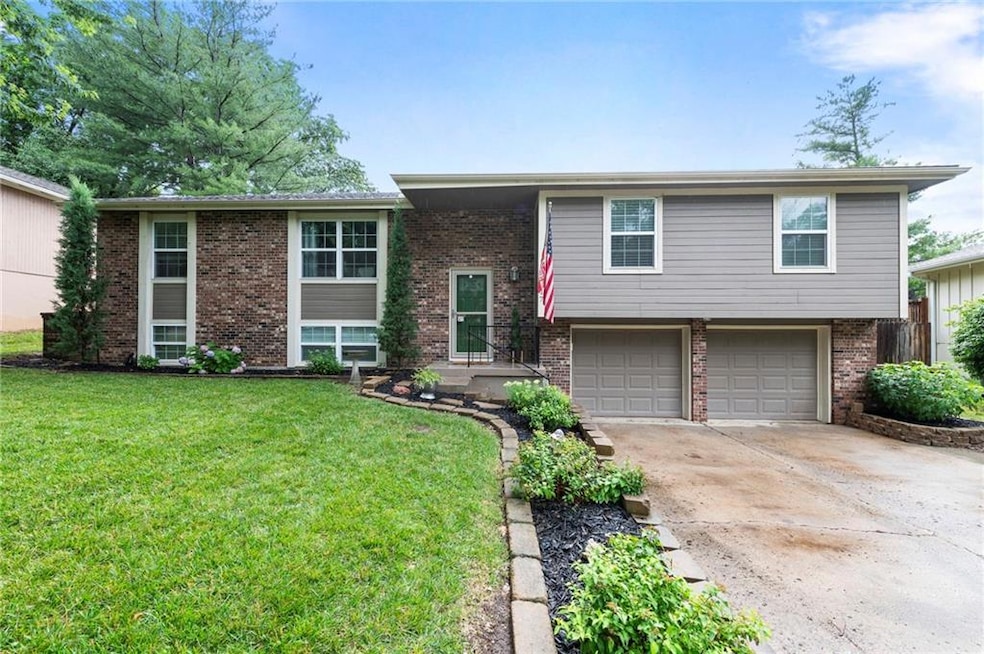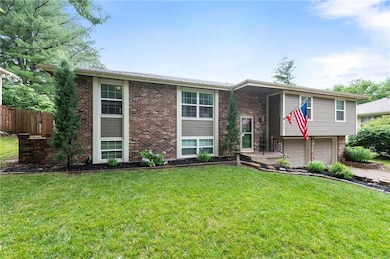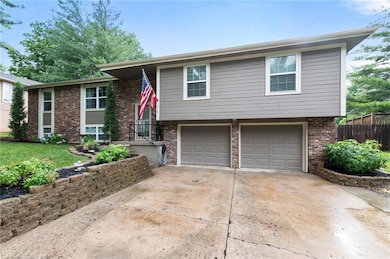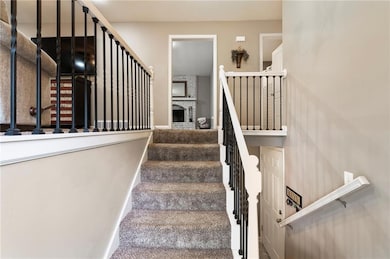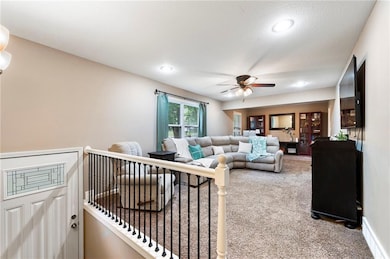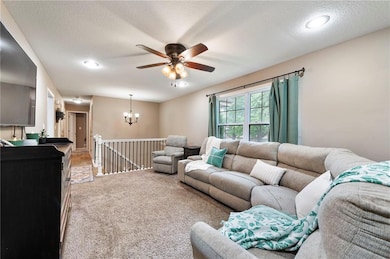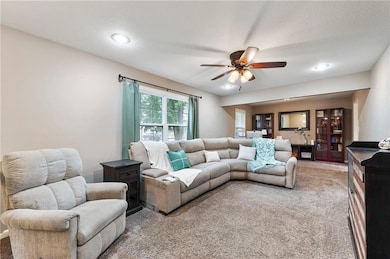
917 NW 13th St Blue Springs, MO 64015
Estimated payment $1,715/month
Highlights
- Recreation Room
- Traditional Architecture
- No HOA
- Paul Kinder Middle School Rated A
- Separate Formal Living Room
- Thermal Windows
About This Home
Welcome to this charming split-entry home — where comfort meets function in the heart of Blue Springs. As you enter you are greeted by a spacious living room that flows seamlessly into the updated kitchen, where a bonus flex space offers the perfect spot for a home office, coffee nook, play area, or reading retreat—whatever your lifestyle needs. Formal dining room with a cozy brick fireplace that instantly sets the tone for warm gatherings and weeknight dinners. Down the hall, you'll find all three bedrooms thoughtfully placed together for convenience and privacy. The lower level opens up to a generously sized rec room with plenty of room to create your dream media setup—whether you're team movie night or game day watch party. Outside, enjoy a private patio ideal for grilling or unwinding after a long day, plus a backyard shed for extra storage or your next hobby project. With over 1,900 square feet of total living space and a functional layout, this home has the flexibility to grow with you—whether you're upsizing, downsizing, or just ready for something new. Don't miss your chance to call this one home—schedule your showing today!
Listing Agent
Keller Williams KC North Brokerage Phone: 816-459-0029 Listed on: 06/01/2025

Co-Listing Agent
Keller Williams KC North Brokerage Phone: 816-459-0029 License #2023045420
Home Details
Home Type
- Single Family
Est. Annual Taxes
- $3,069
Year Built
- Built in 1973
Lot Details
- 0.26 Acre Lot
- Aluminum or Metal Fence
- Level Lot
Parking
- 2 Car Attached Garage
- Front Facing Garage
Home Design
- Traditional Architecture
- Split Level Home
- Composition Roof
Interior Spaces
- Ceiling Fan
- Wood Burning Fireplace
- Thermal Windows
- Family Room with Fireplace
- Separate Formal Living Room
- Dining Room
- Recreation Room
- Attic Fan
- Wood Stained Kitchen Cabinets
- Finished Basement
Flooring
- Carpet
- Ceramic Tile
- Vinyl
Bedrooms and Bathrooms
- 3 Bedrooms
- Shower Only
Laundry
- Laundry Room
- Laundry on lower level
Location
- City Lot
Schools
- Thomas J Ultican Elementary School
- Blue Springs High School
Utilities
- Central Air
- Heating System Uses Natural Gas
Community Details
- No Home Owners Association
- Melody Acres Extension Subdivision
Listing and Financial Details
- Assessor Parcel Number 35-640-03-21-00-0-00-000
- $0 special tax assessment
Map
Home Values in the Area
Average Home Value in this Area
Tax History
| Year | Tax Paid | Tax Assessment Tax Assessment Total Assessment is a certain percentage of the fair market value that is determined by local assessors to be the total taxable value of land and additions on the property. | Land | Improvement |
|---|---|---|---|---|
| 2024 | $3,129 | $38,357 | $5,939 | $32,418 |
| 2023 | $3,069 | $38,357 | $5,449 | $32,908 |
| 2022 | $2,580 | $28,500 | $6,517 | $21,983 |
| 2021 | $2,578 | $28,500 | $6,517 | $21,983 |
| 2020 | $2,416 | $27,165 | $6,517 | $20,648 |
| 2019 | $2,335 | $27,165 | $6,517 | $20,648 |
| 2018 | $2,280 | $25,530 | $3,485 | $22,045 |
| 2017 | $2,217 | $25,530 | $3,485 | $22,045 |
| 2016 | $2,217 | $24,890 | $3,230 | $21,660 |
| 2014 | $2,187 | $24,469 | $3,224 | $21,245 |
Property History
| Date | Event | Price | Change | Sq Ft Price |
|---|---|---|---|---|
| 07/04/2025 07/04/25 | Pending | -- | -- | -- |
| 07/03/2025 07/03/25 | For Sale | $275,000 | +61.9% | $159 / Sq Ft |
| 09/14/2017 09/14/17 | Sold | -- | -- | -- |
| 07/31/2017 07/31/17 | Pending | -- | -- | -- |
| 07/30/2017 07/30/17 | For Sale | $169,900 | +9.6% | $98 / Sq Ft |
| 05/02/2014 05/02/14 | Sold | -- | -- | -- |
| 03/30/2014 03/30/14 | Pending | -- | -- | -- |
| 03/12/2014 03/12/14 | For Sale | $155,000 | +106.7% | $109 / Sq Ft |
| 09/20/2013 09/20/13 | Sold | -- | -- | -- |
| 08/23/2013 08/23/13 | Pending | -- | -- | -- |
| 08/15/2013 08/15/13 | For Sale | $75,000 | -- | $52 / Sq Ft |
Purchase History
| Date | Type | Sale Price | Title Company |
|---|---|---|---|
| Warranty Deed | -- | Security 1St Title | |
| Warranty Deed | -- | None Available | |
| Trustee Deed | $105,082 | None Available |
Mortgage History
| Date | Status | Loan Amount | Loan Type |
|---|---|---|---|
| Open | $224,998 | VA | |
| Closed | $170,206 | VA | |
| Closed | $175,506 | VA | |
| Previous Owner | $151,210 | FHA |
Similar Homes in Blue Springs, MO
Source: Heartland MLS
MLS Number: 2553372
APN: 35-640-03-21-00-0-00-000
- 805 NW 18th St
- 712 NW 10th St
- 811 NW Maynard St
- 804 NW Maynard St
- 1400 NW R D Mize Rd
- 1412 NW A St
- 805 NW Kabel St
- 1012 NW A St
- 1305 NW Porter Dr
- 1313 NW 12th St
- 811 NW B St
- 109 NW 16th St
- 2501 NW Kingsridge Dr
- 1602 NW Weatherstone Ln
- 206 SW 22nd St
- 1407 NW Weatherstone Ln
- 2517 NW Kingsridge Dr
- 2005 NW Fawn Dr
- 0 NW Jefferson St
- 307 NW Highland Ln
