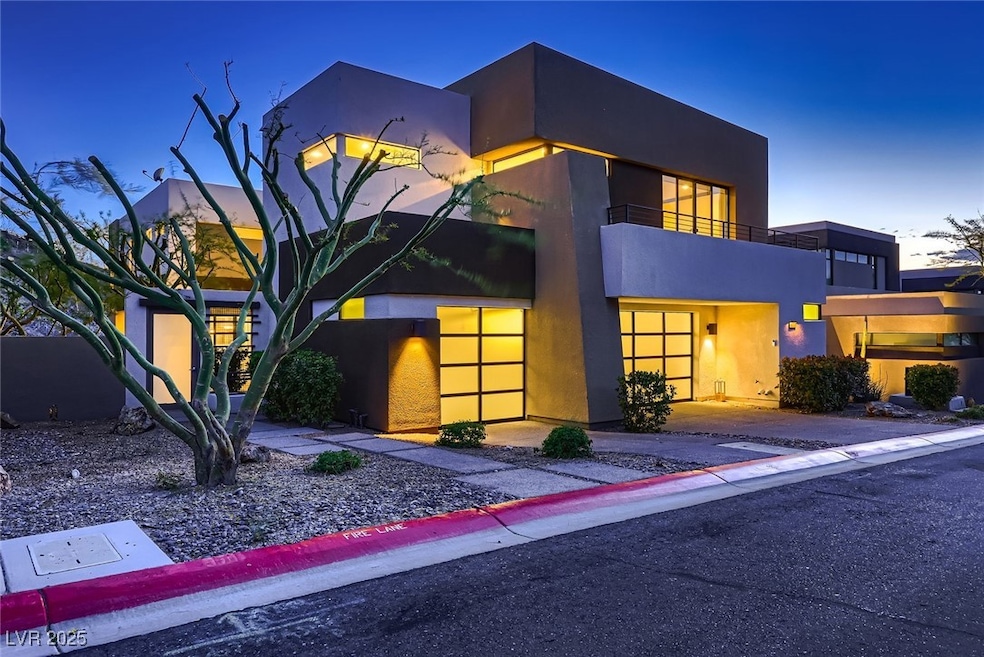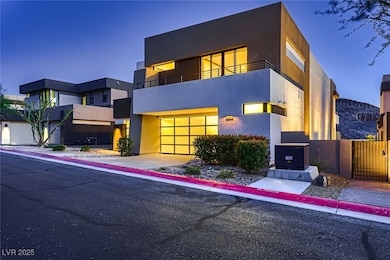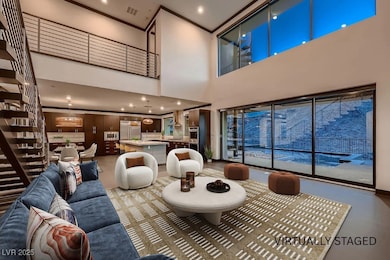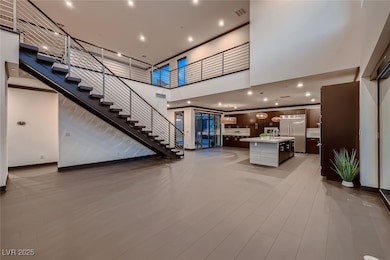917 Vegas View Dr Henderson, NV 89052
MacDonald Ranch NeighborhoodEstimated payment $12,545/month
Highlights
- Heated In Ground Pool
- Rooftop Deck
- Wood Flooring
- John Vanderburg Elementary School Rated A-
- Gated Community
- Main Floor Primary Bedroom
About This Home
Welcome to Sky Terrace, where elevated desert living meets architectural brilliance. Designed by Blue Heron, this modern masterpiece captures sweeping views of the Las Vegas Strip from its private rooftop deck. Inside, natural light and clean lines define the expansive great room, gourmet kitchen, and sleek wine bar—perfect for refined entertaining. A tranquil courtyard and resort-style pool offer effortless indoor-outdoor flow. The home features three ensuite bedrooms with spa-like baths and custom closets—including a main-level suite—plus a flexible fourth bedroom near a full bath. The property has recently undergone a remodel with over $60,000 in enhancements. It features elegant black crown molding and baseboards, new flooring on the lower level, modern black recessed lighting, a fresh interior paint job, a newly coated roof, and upgraded pool tiles with necessary repairs.
Home Details
Home Type
- Single Family
Est. Annual Taxes
- $11,648
Year Built
- Built in 2015
Lot Details
- 8,276 Sq Ft Lot
- East Facing Home
- Wrought Iron Fence
- Back Yard Fenced
- Desert Landscape
HOA Fees
- $190 Monthly HOA Fees
Parking
- 3 Car Attached Garage
- Epoxy
- Garage Door Opener
Home Design
- Flat Roof Shape
Interior Spaces
- 4,474 Sq Ft Home
- 2-Story Property
- Crown Molding
- Ceiling Fan
- Recessed Lighting
- Fireplace With Glass Doors
- Gas Fireplace
- Double Pane Windows
- Blinds
- Drapes & Rods
- Great Room
Kitchen
- Double Oven
- Built-In Gas Oven
- Gas Cooktop
- Wine Refrigerator
- Disposal
Flooring
- Wood
- Concrete
- Tile
Bedrooms and Bathrooms
- 4 Bedrooms
- Primary Bedroom on Main
Laundry
- Laundry Room
- Laundry on main level
- Dryer
- Washer
- Sink Near Laundry
- Laundry Cabinets
Eco-Friendly Details
- Energy-Efficient Windows
Pool
- Heated In Ground Pool
- Spa
- Fence Around Pool
Outdoor Features
- Balcony
- Courtyard
- Rooftop Deck
- Covered Patio or Porch
- Built-In Barbecue
Schools
- Vanderburg Elementary School
- Miller Bob Middle School
- Coronado High School
Utilities
- Two cooling system units
- Central Heating and Cooling System
- Multiple Heating Units
- Heating System Uses Gas
- Programmable Thermostat
- Underground Utilities
- Water Purifier
- Water Softener is Owned
Community Details
Overview
- Association fees include management
- Canyon Edge Association, Phone Number (702) 655-7064
- Built by BLUE HERON
- Parcel E At The Canyons Mcdonald Ranch Amd Subdivision
Security
- Gated Community
Map
Home Values in the Area
Average Home Value in this Area
Tax History
| Year | Tax Paid | Tax Assessment Tax Assessment Total Assessment is a certain percentage of the fair market value that is determined by local assessors to be the total taxable value of land and additions on the property. | Land | Improvement |
|---|---|---|---|---|
| 2025 | $11,648 | $579,613 | $131,250 | $448,363 |
| 2024 | $11,309 | $579,613 | $131,250 | $448,363 |
| 2023 | $11,309 | $542,791 | $119,000 | $423,791 |
| 2022 | $10,980 | $494,080 | $108,500 | $385,580 |
| 2021 | $10,660 | $462,877 | $98,000 | $364,877 |
| 2020 | $10,347 | $444,795 | $84,000 | $360,795 |
| 2019 | $10,046 | $435,924 | $82,250 | $353,674 |
| 2018 | $9,753 | $336,574 | $61,250 | $275,324 |
| 2017 | $9,459 | $326,309 | $52,500 | $273,809 |
| 2016 | $9,582 | $296,555 | $42,000 | $254,555 |
| 2015 | $647 | $42,000 | $42,000 | $0 |
| 2014 | $627 | $0 | $0 | $0 |
Property History
| Date | Event | Price | List to Sale | Price per Sq Ft | Prior Sale |
|---|---|---|---|---|---|
| 07/31/2025 07/31/25 | Price Changed | $2,175,000 | -2.0% | $486 / Sq Ft | |
| 05/01/2025 05/01/25 | For Sale | $2,220,000 | +8.3% | $496 / Sq Ft | |
| 12/27/2024 12/27/24 | Sold | $2,050,000 | -6.8% | $458 / Sq Ft | View Prior Sale |
| 10/31/2024 10/31/24 | For Sale | $2,199,000 | +27.5% | $492 / Sq Ft | |
| 03/05/2021 03/05/21 | Sold | $1,725,000 | -1.4% | $386 / Sq Ft | View Prior Sale |
| 02/03/2021 02/03/21 | Pending | -- | -- | -- | |
| 08/25/2020 08/25/20 | For Sale | $1,748,800 | -- | $391 / Sq Ft |
Purchase History
| Date | Type | Sale Price | Title Company |
|---|---|---|---|
| Bargain Sale Deed | $2,050,000 | Stewart Title | |
| Bargain Sale Deed | -- | None Listed On Document | |
| Bargain Sale Deed | $1,725,000 | First American Title Insu | |
| Bargain Sale Deed | $142,000 | Nevada Title Las Vegas | |
| Bargain Sale Deed | $157,000 | Nevada Title Las Vegas | |
| Interfamily Deed Transfer | -- | Nevada Title Las Vegas |
Mortgage History
| Date | Status | Loan Amount | Loan Type |
|---|---|---|---|
| Previous Owner | $548,250 | New Conventional | |
| Previous Owner | $565,000 | Unknown |
Source: Las Vegas REALTORS®
MLS Number: 2676260
APN: 178-31-623-004
- 1 Climbing Canyon Dr
- 2 Climbing Canyon Dr
- 3 Climbing Canyon Dr
- 861 Vegas View Dr
- 2208 Overlook Canyon Ln
- 975 Amara Way
- 816 Stannard Ct
- 2199 Skyline Heights Ln
- 2180 Skyline Heights Ln
- 2154 Radiant Horizon Ave
- 2266 Driftwood Tide Ave
- 2153 King Crest Ct
- 861 Majestic Ridge Ct
- 818 Horizon Canyon Dr
- 766 Glistening Light Ct
- 776 Valley Rise Dr
- 871 Rainbolt Ln
- 2294 Dakota Sky Ct
- 955 Leadville Meadows Dr
- 731 Glowing Horizon St
- 892 Timber Walk Dr
- 861 Vegas View Dr
- 2212 Overlook Canyon Ln
- 818 Horizon Canyon Dr
- 2400 Indian Pony Ct
- 2128 Havensight Ln
- 2255 Double Tree Ave
- 2414 Moonstar Ln
- 930 Carnegie St
- 2287 Dakota Sky Ct
- 746 Horizon Canyon Dr
- 2455 Silver Sunrise Ln
- 2259 Smokey Sky Dr
- 926 Lloyd George Dr
- 830 Carnegie St Unit 714
- 830 Carnegie St Unit 1323
- 2452 Silver Blossom Ln
- 1007 Welkin St
- 2465 Bench Reef Place
- 808 Binbrook Dr







