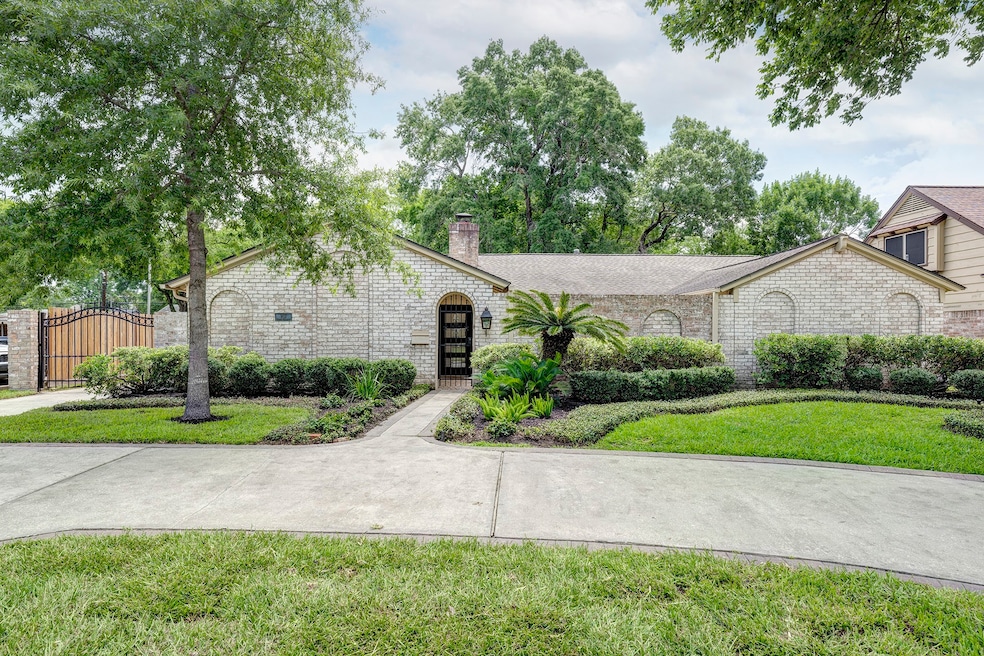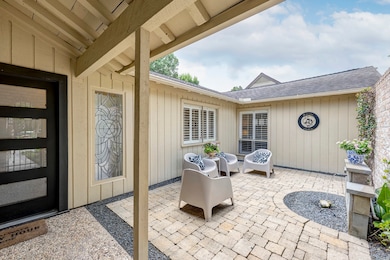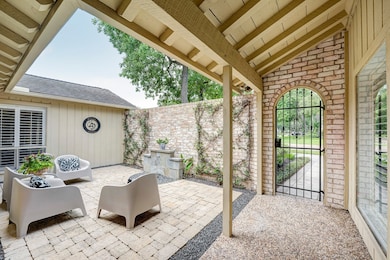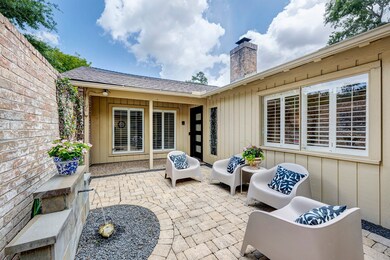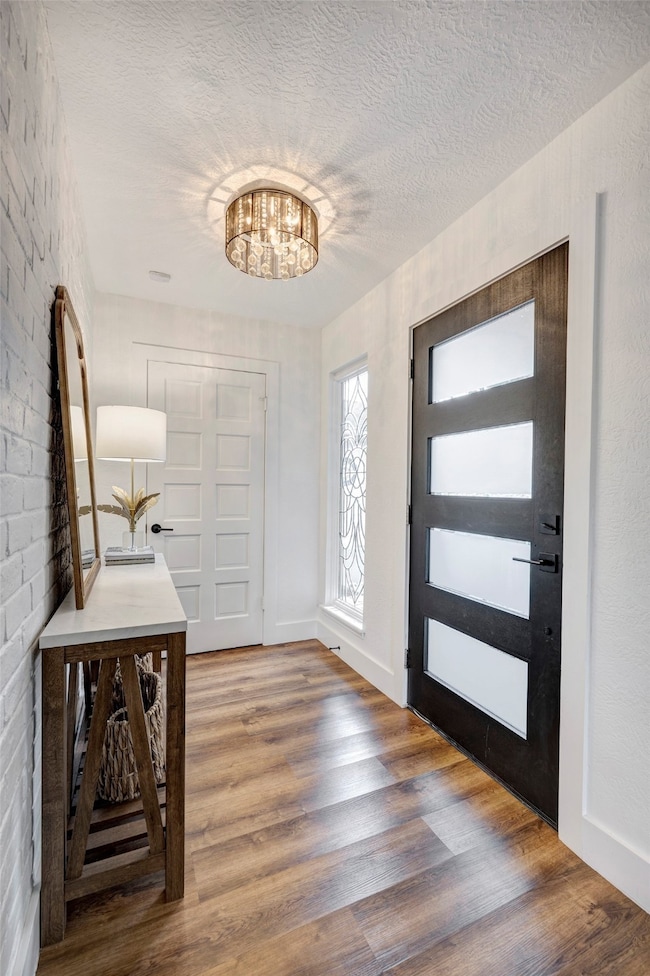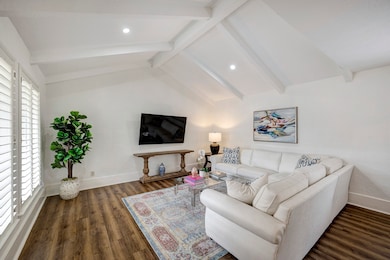
918 N Wilcrest Dr Houston, TX 77079
Memorial NeighborhoodEstimated payment $4,631/month
Highlights
- Deck
- Traditional Architecture
- Granite Countertops
- Rummel Creek Elementary School Rated A
- Engineered Wood Flooring
- Community Pool
About This Home
What a surprise! Lovely and quiet, recently updated, and offering privacy behind the front gate onto the courtyard with its peaceful fountain. Kitchen gutted (2022), opened to den; large island, quartz counters, wine fridge, hi-end Kitchenaid SS appliances, under cabinetry LED lighting, custom Shaker cabinets. Primary suite has custom blt-ins; primary bath gutted (2022), quartz counters and custom shower with bench and dual showerheads (rainwater). Roof 2019, AC 2020, LED lights and plantation shutters throughout house. Hall bath has 2 vessel sinks, tub/shower with granite. Flagstone patio, quiet and private back yd. An unknown gem in this desirable neighborhood! All info per Seller.
Listing Agent
Greenwood King Properties - Voss Office License #0413707 Listed on: 06/13/2025
Home Details
Home Type
- Single Family
Est. Annual Taxes
- $10,595
Year Built
- Built in 1969
Lot Details
- 9,450 Sq Ft Lot
- West Facing Home
- Back Yard Fenced
- Sprinkler System
HOA Fees
- $75 Monthly HOA Fees
Parking
- 2 Car Garage
- Garage Door Opener
- Circular Driveway
- Additional Parking
Home Design
- Traditional Architecture
- Brick Exterior Construction
- Slab Foundation
- Composition Roof
- Wood Siding
Interior Spaces
- 2,282 Sq Ft Home
- 1-Story Property
- Ceiling Fan
- Gas Log Fireplace
- Entrance Foyer
- Family Room Off Kitchen
- Living Room
- Breakfast Room
- Dining Room
- Utility Room
- Washer and Electric Dryer Hookup
Kitchen
- Gas Cooktop
- Microwave
- Dishwasher
- Kitchen Island
- Granite Countertops
- Quartz Countertops
- Self-Closing Drawers
- Disposal
Flooring
- Engineered Wood
- Carpet
- Tile
Bedrooms and Bathrooms
- 4 Bedrooms
- En-Suite Primary Bedroom
- Double Vanity
- Bathtub with Shower
Home Security
- Security System Owned
- Security Gate
- Fire and Smoke Detector
Eco-Friendly Details
- Energy-Efficient Insulation
- Energy-Efficient Thermostat
- Ventilation
Outdoor Features
- Deck
- Patio
Schools
- Rummel Creek Elementary School
- Memorial Middle School
- Stratford High School
Utilities
- Central Heating and Cooling System
- Heating System Uses Gas
- Programmable Thermostat
Listing and Financial Details
- Exclusions: kitchen refrigerator, tv in LR and Primary BR
Community Details
Overview
- Association fees include clubhouse, recreation facilities
- Wilchester Owners Association, Phone Number (713) 253-2539
- Wilchester Subdivision
Recreation
- Community Pool
Map
Home Values in the Area
Average Home Value in this Area
Tax History
| Year | Tax Paid | Tax Assessment Tax Assessment Total Assessment is a certain percentage of the fair market value that is determined by local assessors to be the total taxable value of land and additions on the property. | Land | Improvement |
|---|---|---|---|---|
| 2024 | $7,400 | $480,675 | $355,875 | $124,800 |
| 2023 | $7,400 | $507,079 | $355,875 | $151,204 |
| 2022 | $10,656 | $459,000 | $338,081 | $120,919 |
| 2021 | $10,117 | $414,367 | $326,219 | $88,148 |
| 2020 | $9,095 | $400,216 | $326,219 | $73,997 |
| 2019 | $8,639 | $330,000 | $326,219 | $3,781 |
| 2018 | $3,230 | $330,000 | $326,219 | $3,781 |
| 2017 | $8,742 | $365,000 | $351,313 | $13,687 |
| 2016 | $7,948 | $385,000 | $351,313 | $33,687 |
| 2015 | $5,137 | $426,858 | $351,313 | $75,545 |
| 2014 | $5,137 | $277,000 | $242,725 | $34,275 |
Property History
| Date | Event | Price | Change | Sq Ft Price |
|---|---|---|---|---|
| 07/03/2025 07/03/25 | Pending | -- | -- | -- |
| 06/13/2025 06/13/25 | For Sale | $665,000 | -- | $291 / Sq Ft |
Purchase History
| Date | Type | Sale Price | Title Company |
|---|---|---|---|
| Vendors Lien | -- | Tradition Title Company |
Mortgage History
| Date | Status | Loan Amount | Loan Type |
|---|---|---|---|
| Open | $453,500 | Credit Line Revolving | |
| Closed | $385,700 | New Conventional | |
| Previous Owner | $160,000 | Credit Line Revolving | |
| Previous Owner | $118,000 | Unknown | |
| Previous Owner | $32,000 | Construction |
Similar Homes in Houston, TX
Source: Houston Association of REALTORS®
MLS Number: 39529579
APN: 0992310000005
- 941 Wycliffe Dr
- 940 Wycliffe Dr Unit 5
- 13503 Saint Marys Ln
- 10922 Lasso Ln
- 10911 Britoak Ln
- 13138 Barryknoll Ln
- 11109 Savannah Woods Ln
- 10826 Lasso Ln
- 11102 Savannah Oaks Ln
- 1129 Sherwood Run
- 11005 Acorn Falls Dr
- 11007 Acorn Falls Dr
- 13150 Kimberley Ln
- 11120 Savannah Woods Ln
- 881 Wax Myrtle Ln Unit A
- 11118 Savannah Woods Ln
- 1016 Tri Oaks Ln Unit 92
- 1016 E Tri Oaks Ln Unit 79
- 1015 Tri Oaks Ln Unit 23
- 921 Wax Myrtle Ln
