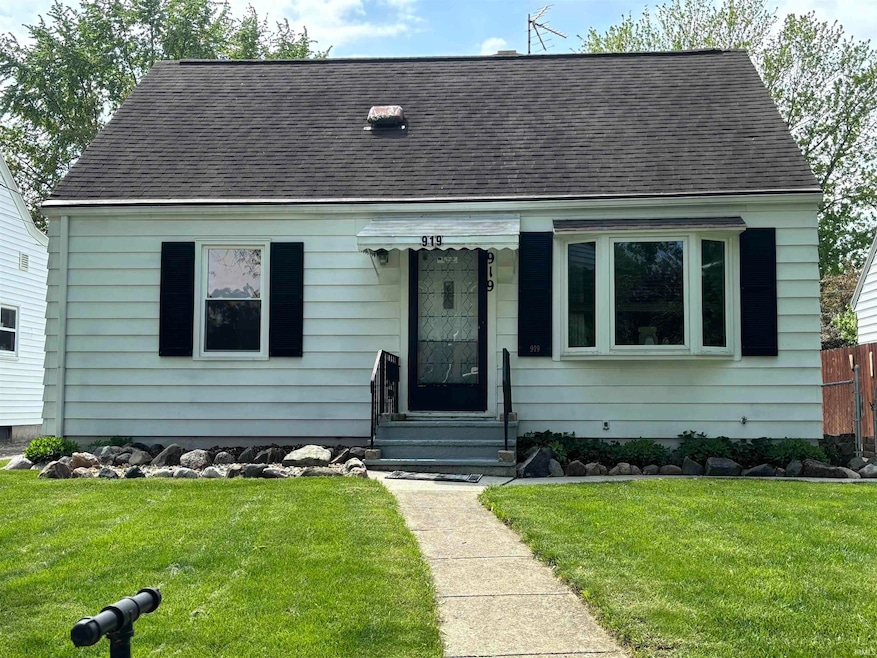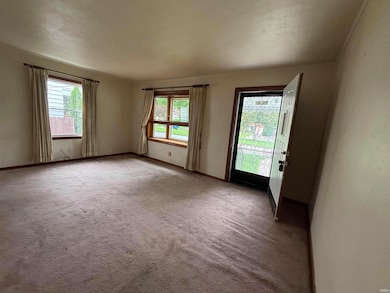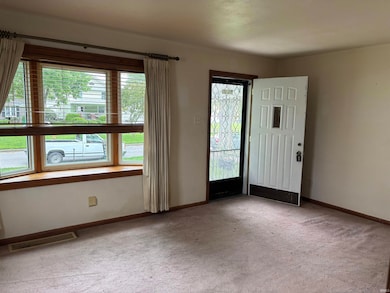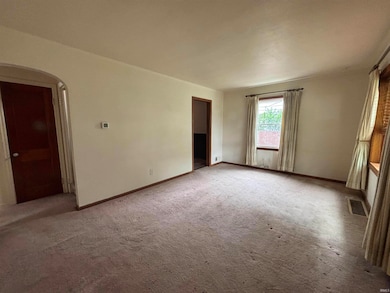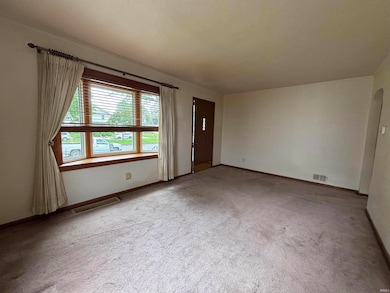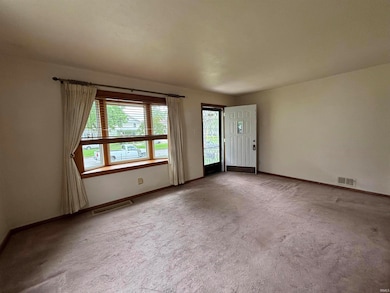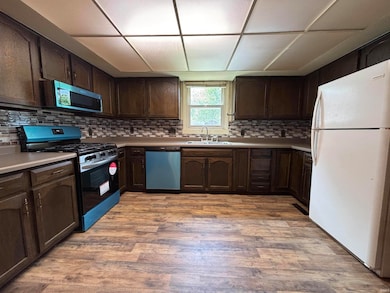
919 Kensington Blvd Fort Wayne, IN 46805
North Anthony NeighborhoodEstimated payment $1,227/month
Highlights
- Popular Property
- Cape Cod Architecture
- Eat-In Kitchen
- Primary Bedroom Suite
- 2 Car Detached Garage
- 4-minute walk to River Greenway
About This Home
Kensington Blvd in the 05!! Cute 3, possible 4 BR/Den home with plenty of room for the family. Home features a finished basement with large family room and a great den/office or hobby room. Basement also has a full bath. Large 17 x 11 living room with bay window that flows into the huge kitchen and dining area. Oversized eating area that will easily accommodate a large table for special gatherings. New gas range, microwave and dishwasher. 2 Bedrooms and full bath on the main floor and then a huge upper area with the 3rd bedroom plus large open flex space. Good storage in the upper level attic. Fenced back yard and an oversized 2 car garage in great shape with newer garage door and opener. Many new windows and a newer roof. Newer HVAC hi-efficiency system with a 16 seer Central Air unit. Solid home in a great convenient location!
Listing Agent
CENTURY 21 Bradley Realty, Inc Brokerage Phone: 260-433-3300 Listed on: 07/02/2025

Home Details
Home Type
- Single Family
Est. Annual Taxes
- $1,540
Year Built
- Built in 1950
Lot Details
- 5,504 Sq Ft Lot
- Lot Dimensions are 43 x 128
- Privacy Fence
- Wood Fence
- Chain Link Fence
- Landscaped
- Level Lot
- Property is zoned R1
Parking
- 2 Car Detached Garage
- Garage Door Opener
- Driveway
- Off-Street Parking
Home Design
- Cape Cod Architecture
- Poured Concrete
- Asphalt Roof
- Vinyl Construction Material
Interior Spaces
- 1.5-Story Property
- Woodwork
- Ceiling Fan
- Insulated Windows
- Storage In Attic
- Storm Doors
Kitchen
- Eat-In Kitchen
- Oven or Range
- Laminate Countertops
- Disposal
Flooring
- Carpet
- Vinyl
Bedrooms and Bathrooms
- 3 Bedrooms
- Primary Bedroom Suite
- Bathtub with Shower
Partially Finished Basement
- Basement Fills Entire Space Under The House
- 1 Bathroom in Basement
- Natural lighting in basement
Schools
- Forest Park Elementary School
- Lakeside Middle School
- North Side High School
Utilities
- Forced Air Heating and Cooling System
- SEER Rated 16+ Air Conditioning Units
- High-Efficiency Furnace
- Heating System Uses Gas
Additional Features
- Energy-Efficient HVAC
- Patio
- Suburban Location
Community Details
- South Kensington Park Subdivision
Listing and Financial Details
- Assessor Parcel Number 02-13-06-151-035.000-074
Map
Home Values in the Area
Average Home Value in this Area
Tax History
| Year | Tax Paid | Tax Assessment Tax Assessment Total Assessment is a certain percentage of the fair market value that is determined by local assessors to be the total taxable value of land and additions on the property. | Land | Improvement |
|---|---|---|---|---|
| 2024 | $1,217 | $147,700 | $30,800 | $116,900 |
| 2022 | $1,323 | $123,000 | $22,400 | $100,600 |
| 2021 | $729 | $85,300 | $13,800 | $71,500 |
| 2020 | $776 | $86,900 | $13,800 | $73,100 |
| 2019 | $670 | $79,800 | $13,800 | $66,000 |
| 2018 | $637 | $77,500 | $13,800 | $63,700 |
| 2017 | $657 | $77,300 | $13,800 | $63,500 |
| 2016 | $555 | $67,800 | $13,800 | $54,000 |
| 2014 | $513 | $63,600 | $14,300 | $49,300 |
| 2013 | $554 | $70,200 | $14,300 | $55,900 |
Property History
| Date | Event | Price | Change | Sq Ft Price |
|---|---|---|---|---|
| 07/02/2025 07/02/25 | For Sale | $199,900 | -- | $109 / Sq Ft |
Purchase History
| Date | Type | Sale Price | Title Company |
|---|---|---|---|
| Deed | -- | None Listed On Document |
Similar Homes in Fort Wayne, IN
Source: Indiana Regional MLS
MLS Number: 202525651
APN: 02-13-06-151-035.000-074
- 1925 Niagara Dr
- 1202 N Anthony Blvd
- 1206 N Anthony Blvd
- 1606 Columbia Ave
- 1208 Delta Blvd
- 1132 Grant Ave
- 1618 Forest Park Blvd
- 1015 Columbia Ave
- 908 Liberty St
- 904 E Berry St
- 1117 Rivermet Ave
- 1914 Kensington Blvd
- 1242 Grant Ave
- 2001 N Anthony Blvd
- 1610 Kentucky Ave
- 1313 Tecumseh St
- 1018 Loree St
- 1319 Mcculloch St
- 1217 Fletcher Ave
- 826 E Jefferson Blvd
