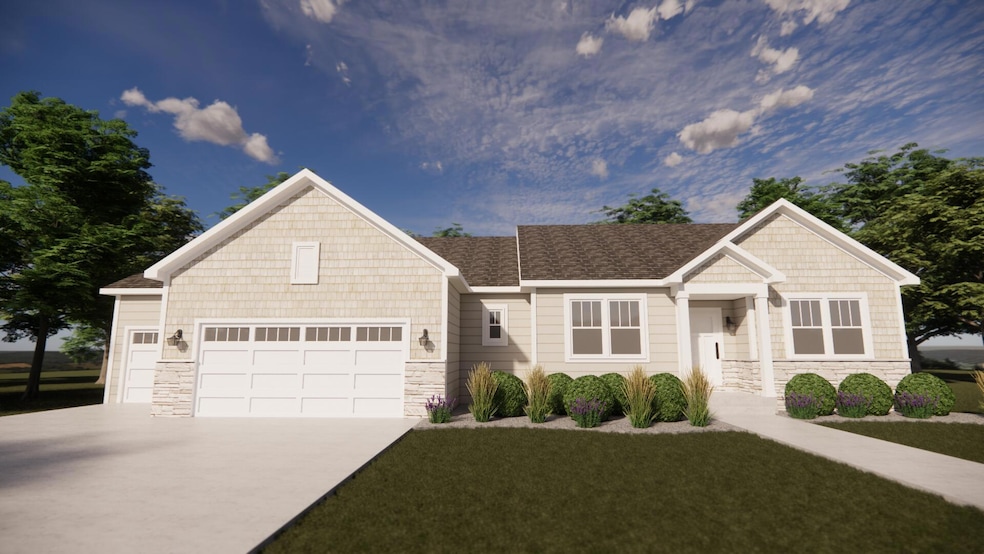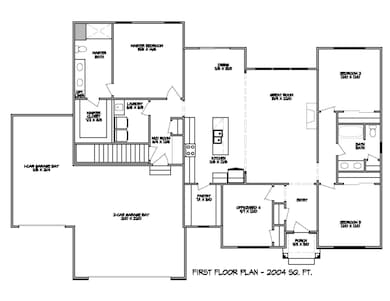
919 W 7th Place Hobart, IN 46342
Estimated payment $2,314/month
Highlights
- New Construction
- Neighborhood Views
- 3 Car Attached Garage
- No HOA
- Covered Patio or Porch
- Living Room
About This Home
Ready-to-Build New Construction Near Lake George!Design your dream home with this stunning 4-bedroom, 2-bath new construction opportunity! Situated near beautiful Lake George, this thoughtfully designed home features a spacious great room, perfect for entertaining. The eat-in kitchen boasts granite countertops, offering both style and functionality. Retreat to the large primary bedroom suite, complete with ample space to relax. A three-car garage provides plenty of room for vehicles and storage. Don't miss the chance to bring your vision to life in this fantastic location!
Home Details
Home Type
- Single Family
Est. Annual Taxes
- $1,021
Year Built
- Built in 2025 | New Construction
Parking
- 3 Car Attached Garage
Home Design
- Home to be built
- Stone
Interior Spaces
- 2,004 Sq Ft Home
- 1-Story Property
- Living Room
- Dining Room
- Neighborhood Views
- Laundry on main level
Flooring
- Carpet
- Vinyl
Bedrooms and Bathrooms
- 4 Bedrooms
- 2 Full Bathrooms
Home Security
- Carbon Monoxide Detectors
- Fire and Smoke Detector
Utilities
- Central Heating and Cooling System
- Heating System Uses Natural Gas
Additional Features
- Covered Patio or Porch
- 0.32 Acre Lot
Community Details
- No Home Owners Association
- Hobart Lakewood Add Subdivision
Listing and Financial Details
- Assessor Parcel Number 450931328009000018
Map
Home Values in the Area
Average Home Value in this Area
Tax History
| Year | Tax Paid | Tax Assessment Tax Assessment Total Assessment is a certain percentage of the fair market value that is determined by local assessors to be the total taxable value of land and additions on the property. | Land | Improvement |
|---|---|---|---|---|
| 2024 | $1,225 | $30,000 | $30,000 | -- |
| 2023 | $1,015 | $30,000 | $30,000 | -- |
| 2022 | $1,015 | $30,000 | $30,000 | $0 |
| 2021 | $777 | $22,900 | $22,900 | $0 |
| 2020 | $751 | $22,900 | $22,900 | $0 |
| 2019 | $823 | $22,900 | $22,900 | $0 |
| 2018 | $780 | $22,900 | $22,900 | $0 |
| 2017 | $4,687 | $169,900 | $22,900 | $147,000 |
| 2016 | $4,706 | $170,200 | $22,900 | $147,300 |
| 2014 | $5,017 | $170,500 | $22,900 | $147,600 |
| 2013 | $2,600 | $179,800 | $22,900 | $156,900 |
Property History
| Date | Event | Price | Change | Sq Ft Price |
|---|---|---|---|---|
| 03/25/2025 03/25/25 | For Sale | $409,900 | +1721.8% | $205 / Sq Ft |
| 11/02/2020 11/02/20 | Sold | $22,500 | 0.0% | $11 / Sq Ft |
| 10/03/2020 10/03/20 | Pending | -- | -- | -- |
| 09/08/2020 09/08/20 | For Sale | $22,500 | -- | $11 / Sq Ft |
Purchase History
| Date | Type | Sale Price | Title Company |
|---|---|---|---|
| Warranty Deed | -- | Meridian Title | |
| Warranty Deed | -- | Meridian Title Corp | |
| Public Action Common In Florida Clerks Tax Deed Or Tax Deeds Or Property Sold For Taxes | $16,990 | None Available | |
| Quit Claim Deed | -- | None Available | |
| Public Action Common In Florida Clerks Tax Deed Or Tax Deeds Or Property Sold For Taxes | $2,600 | None Available | |
| Interfamily Deed Transfer | -- | None Available | |
| Land Contract | $86,159 | None Available | |
| Quit Claim Deed | -- | None Available |
Mortgage History
| Date | Status | Loan Amount | Loan Type |
|---|---|---|---|
| Previous Owner | $86,159 | Seller Take Back |
Similar Homes in Hobart, IN
Source: Northwest Indiana Association of REALTORS®
MLS Number: 817984
APN: 45-09-31-328-009.000-018
- 712 S Washington St
- 624 S Pennsylvania St
- 415 W 7th St
- 600 W 10th St
- 411 N Lake Shore Dr
- 1230 W 10th Place
- 360 Cherry Ln
- 303 W 8th Place
- 1521 W 4th St
- 1129 S Dekalb St
- 220 S Delaware St
- 208 S Colorado St
- 160 S Delaware St
- 1613 11th Place
- 930 Penny Ct
- 940 Penny Ct
- 1301 S Virginia St
- 100 Debie Ln
- 326 S Lasalle St
- 413 Driftwood Dr
- 107 E 8th St
- 247 N Virginia St
- 333 Neringa Ln
- 400 N Lake Park Ave
- 32 E 36th Place
- 416 Mckinley Ave
- 660 N Hobart Rd Unit 8
- 3223 E 35th Place
- 5051 Ingram Ave Unit 4
- 3778 Helix St Unit 171
- 3784 Helix St Unit 172
- 5075 Canterbury Ave Unit 23
- 5075 Wessex St Unit 182
- 5096 Wessex St Unit 158
- 3938 Vermont St
- 5370 Connecticut St
- 5629 Massachusetts St Unit 2
- 5825 Massachusetts St
- 3630 Carolina St
- 1607 E 73rd Ave

