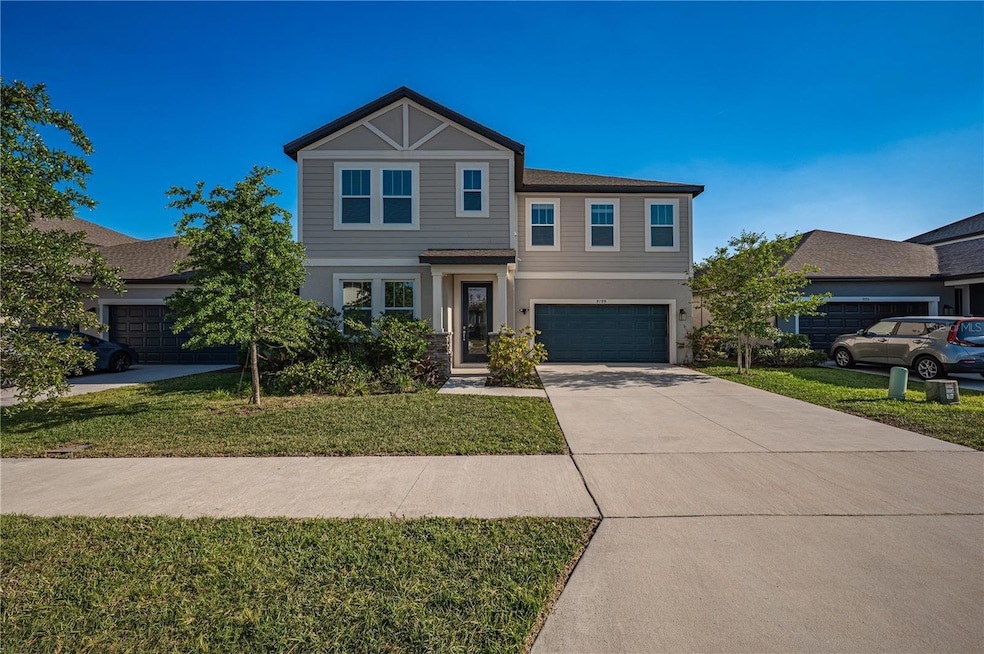
9199 Waverly Walk Dr Orlando, FL 32817
Estimated payment $4,674/month
Highlights
- View of Trees or Woods
- Open Floorplan
- Vaulted Ceiling
- University High School Rated A-
- Contemporary Architecture
- Family Room Off Kitchen
About This Home
*One or more pictures have been virtually staged.* AMAZING WATER VIEWS!!! Modern luxury meets everyday comfort in East Orlando. Welcome to this beautifully upgraded five-bedroom, four-bath home in the sought-after Waverly Walk community. Built by Ashton Woods in 2023, this home blends sleek modern design with the warmth and functionality every family desires. Enter into a spacious open-concept layout featuring soaring ceilings in the family room and stylish finishes throughout. The heart of the home is a designer kitchen complete with a large center island, quartz countertops, and elegant white cabinetry ideal for cooking, entertaining or casual meals with family. The primary suite is conveniently on the first floor, offering a peaceful retreat with a generous walk-in closet and a luxurious en-suite bath featuring dual vanities and a walk-in shower. This home also includes designer baseboards, modern fixtures, and ample space for relaxation and entertainment. Ideally in the heart of East Orlando, you will enjoy easy access to UCF, shopping, dining, recreation, and major expressways (408 and 417). Don’t miss your chance to own this move-in-ready home so schedule your private showing today.
Listing Agent
PREMIER SOTHEBYS INT'L REALTY Brokerage Phone: 407-581-7888 License #3413225 Listed on: 06/03/2025

Co-Listing Agent
PREMIER SOTHEBYS INT'L REALTY Brokerage Phone: 407-581-7888 License #3480999
Home Details
Home Type
- Single Family
Est. Annual Taxes
- $6,521
Year Built
- Built in 2023
Lot Details
- 6,000 Sq Ft Lot
- North Facing Home
- Irrigation Equipment
- Property is zoned P-D
HOA Fees
- $115 Monthly HOA Fees
Parking
- 2 Car Attached Garage
- Garage Door Opener
- Driveway
Property Views
- Pond
- Woods
Home Design
- Contemporary Architecture
- Slab Foundation
- Shingle Roof
- Concrete Siding
- Block Exterior
Interior Spaces
- 3,096 Sq Ft Home
- 2-Story Property
- Open Floorplan
- Vaulted Ceiling
- Ceiling Fan
- Family Room Off Kitchen
- Combination Dining and Living Room
Kitchen
- Range
- Microwave
- Dishwasher
Flooring
- Carpet
- Ceramic Tile
Bedrooms and Bathrooms
- 5 Bedrooms
- Walk-In Closet
- 4 Full Bathrooms
Laundry
- Laundry Room
- Washer
Outdoor Features
- Patio
Schools
- Riverdale Elementary School
- Corner Lake Middle School
- University High School
Utilities
- Central Air
- Heating Available
- Thermostat
- Cable TV Available
Community Details
- Melrose Management Association, Phone Number (407) 228-4181
- Visit Association Website
- Waverly Walk Subdivision
Listing and Financial Details
- Visit Down Payment Resource Website
- Tax Lot 25
- Assessor Parcel Number 09-22-31-9130-00-250
Map
Home Values in the Area
Average Home Value in this Area
Tax History
| Year | Tax Paid | Tax Assessment Tax Assessment Total Assessment is a certain percentage of the fair market value that is determined by local assessors to be the total taxable value of land and additions on the property. | Land | Improvement |
|---|---|---|---|---|
| 2025 | $6,521 | $426,144 | -- | -- |
| 2024 | $1,260 | $426,144 | -- | -- |
| 2023 | $1,260 | $50,000 | $50,000 | $0 |
| 2022 | $546 | $22,500 | $22,500 | $0 |
| 2021 | $356 | $22,500 | $22,500 | $0 |
Property History
| Date | Event | Price | Change | Sq Ft Price |
|---|---|---|---|---|
| 07/08/2025 07/08/25 | Price Changed | $725,000 | -3.3% | $234 / Sq Ft |
| 06/03/2025 06/03/25 | For Sale | $750,000 | -- | $242 / Sq Ft |
Purchase History
| Date | Type | Sale Price | Title Company |
|---|---|---|---|
| Special Warranty Deed | $660,011 | First American Title | |
| Special Warranty Deed | $1,146,500 | Shuffield Lowman & Wilson Pa |
Mortgage History
| Date | Status | Loan Amount | Loan Type |
|---|---|---|---|
| Open | $60,000 | New Conventional |
Similar Homes in Orlando, FL
Source: Stellar MLS
MLS Number: O6314775
APN: 09-2231-9130-00-250
- 11043 Creighton Dr
- 10915 Piping Rock Cir
- 10930 Buckwater Ct
- 2618 University Acres Dr
- 2513 Hickory Oak Blvd
- 10984 Pinewood Cove Ln
- 11460 Brown Quail Ct
- 3043 Riverdale Rd
- 3028 Riverdale Rd
- 3032 Riverdale Rd
- 3003 Riverdale Rd
- 2935 Aein Rd
- 3136 Riverdale Rd
- 10724 Buck Rd
- 2214 Rouse Rd
- 2131 Brighton Ln
- 2137 Brighton Ln
- 2131 Kaylas Ct
- 3150 Rider Place
- 12155 Pepperdine Place
- 2810 University Acres Dr
- 2327 Northern Leaf St
- 2302 Northern Leaf St
- 10942 Pinewood Cove Ln
- 10924 Pinewood Cove Ln
- 3303 Arden Villas Blvd
- 11623 Anjali Ct
- 11841 Jefferson Commons Cir
- 12024 Royal Wulff Ln
- 12086 Mendel Dr
- 2143 Kaylas Ct
- 10466 Riva Ridge Trail
- 2525 Paseo Park Rd
- 11727 Rouse Run Cir
- 12100 Sterling University Ln
- 2635 College Knight Ct
- 2644 Laser Ct
- 11801 Boardwalk Dr
- 3012 Carley Estates Ct
- 10346 Arbor Ridge Trail






