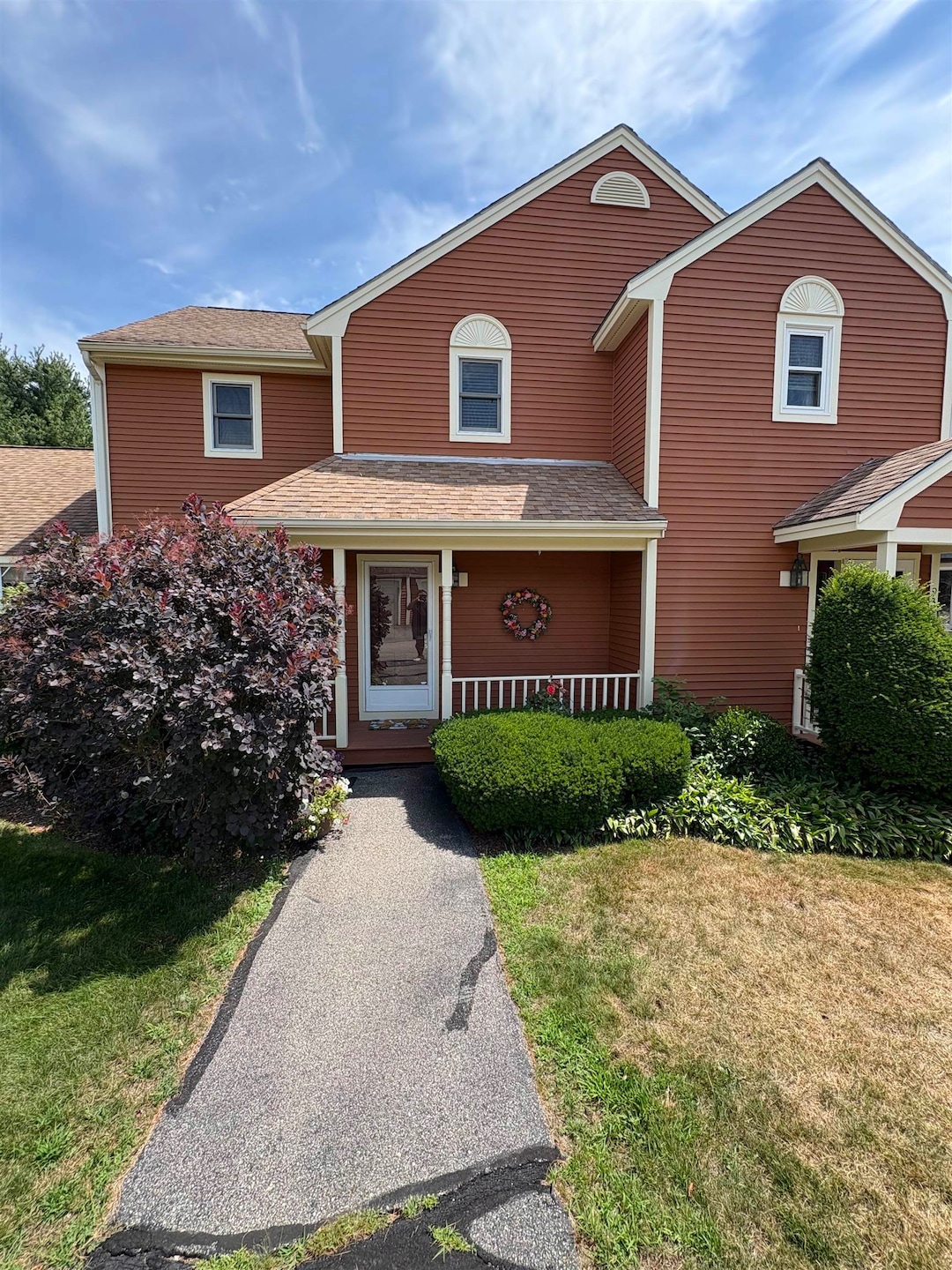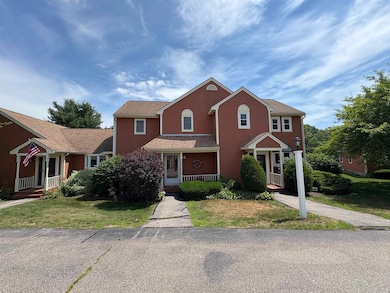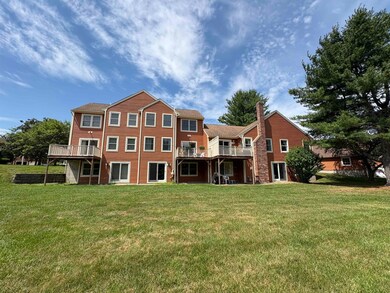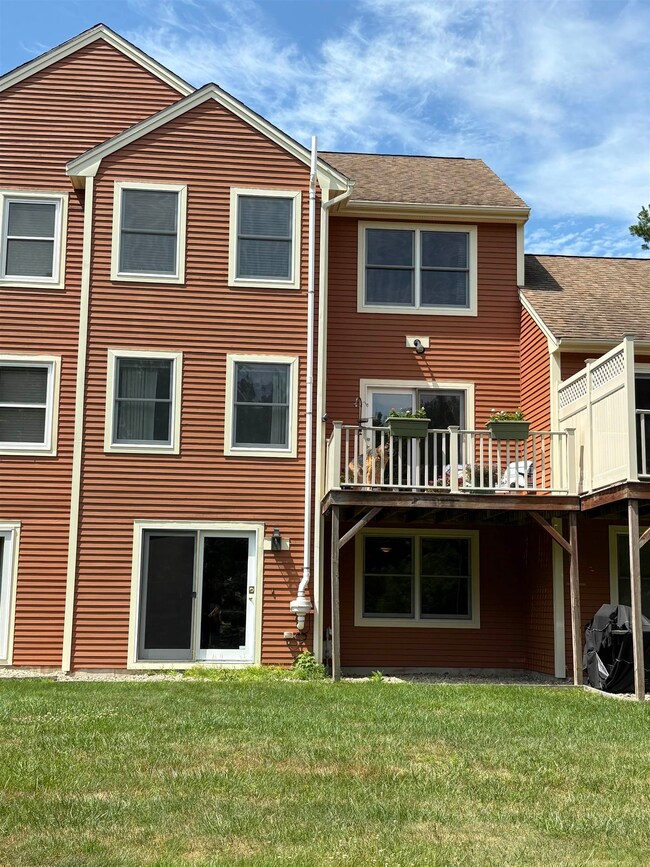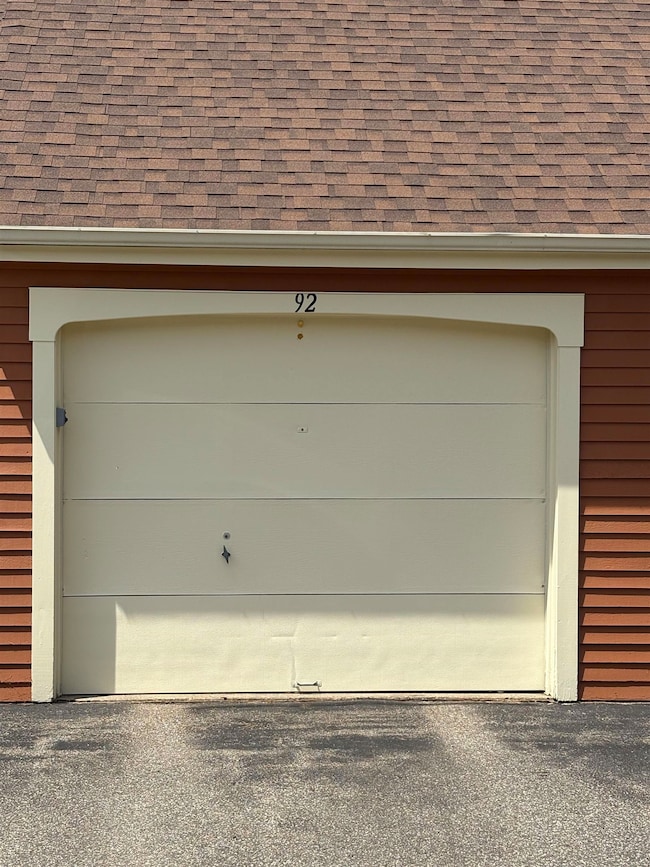
Estimated payment $3,011/month
Highlights
- Deck
- Attic
- Covered patio or porch
- Wood Flooring
- Great Room
- Double Oven
About This Home
Pristine townhouse condominium located in the very desirable Davis Farms Condominium complex.Lovingly and tastefully maintained and upgraded over the years of ownership, this beautiful middle unit town home offers the discerning buyer every option.The first level offers a renovated kitchen replete with yards of granite, custom millworker cabinetry,GE Cafe series appliances.A spacious dining area,Living room and tasteful powder room.Gleaming cherry flooring offers a tasteful touch to the first level.The second level offers two spacious bedrooms.The primary bedroom offers a large wall in closet.The bedrooms are serviced by a tasteful full bath.The lower level with walk out access and day light windows offers boundless possibilities.A full bath, laundry room and utility room house the newer Bradford White boiler.A sun drenched deck is accessed directly off the eat in kitchen.Not enough? This unit also has plenty of driveway parking along with a detached single vehicle garage!Property is being sold subject to seller finding suitable housing.
Townhouse Details
Home Type
- Townhome
Est. Annual Taxes
- $7,561
Year Built
- Built in 1988
Parking
- 1 Car Garage
Home Design
- Concrete Foundation
- Wood Frame Construction
- Architectural Shingle Roof
Interior Spaces
- Property has 2 Levels
- Natural Light
- Great Room
- Living Room
- Dining Area
- Utility Room
- Attic
Kitchen
- Double Oven
- Gas Range
- Range Hood
- Dishwasher
Flooring
- Wood
- Carpet
- Tile
Bedrooms and Bathrooms
- 2 Bedrooms
- Walk-In Closet
Laundry
- Laundry Room
- Dryer
- Washer
Finished Basement
- Walk-Out Basement
- Basement Fills Entire Space Under The House
- Interior Basement Entry
- Laundry in Basement
Outdoor Features
- Deck
- Covered patio or porch
Utilities
- Central Air
- Baseboard Heating
- Propane
Community Details
- Common Area
Listing and Financial Details
- Legal Lot and Block 92 / 4
- Assessor Parcel Number 1
Map
Home Values in the Area
Average Home Value in this Area
Tax History
| Year | Tax Paid | Tax Assessment Tax Assessment Total Assessment is a certain percentage of the fair market value that is determined by local assessors to be the total taxable value of land and additions on the property. | Land | Improvement |
|---|---|---|---|---|
| 2024 | $7,561 | $416,100 | $57,000 | $359,100 |
| 2023 | $7,136 | $381,600 | $63,000 | $318,600 |
| 2022 | $6,763 | $340,900 | $54,000 | $286,900 |
| 2021 | $6,202 | $285,800 | $43,000 | $242,800 |
| 2020 | $6,811 | $274,100 | $72,000 | $202,100 |
| 2019 | $6,247 | $248,000 | $50,000 | $198,000 |
| 2018 | $6,372 | $255,700 | $56,000 | $199,700 |
| 2017 | $6,594 | $254,900 | $61,000 | $193,900 |
| 2016 | $5,894 | $224,200 | $41,000 | $183,200 |
| 2015 | $5,636 | $211,800 | $33,000 | $178,800 |
| 2014 | $5,121 | $196,900 | $34,000 | $162,900 |
| 2011 | $4,519 | $179,900 | $24,000 | $155,900 |
Property History
| Date | Event | Price | Change | Sq Ft Price |
|---|---|---|---|---|
| 07/08/2025 07/08/25 | For Sale | $429,900 | +81.0% | $338 / Sq Ft |
| 03/13/2025 03/13/25 | Off Market | $237,500 | -- | -- |
| 03/28/2022 03/28/22 | Sold | $390,000 | +11.5% | $205 / Sq Ft |
| 02/25/2022 02/25/22 | Pending | -- | -- | -- |
| 02/19/2022 02/19/22 | For Sale | $349,900 | +47.3% | $184 / Sq Ft |
| 03/12/2015 03/12/15 | Sold | $237,500 | +4.2% | $125 / Sq Ft |
| 02/12/2015 02/12/15 | Pending | -- | -- | -- |
| 02/08/2015 02/08/15 | For Sale | $228,000 | -- | $120 / Sq Ft |
Purchase History
| Date | Type | Sale Price | Title Company |
|---|---|---|---|
| Quit Claim Deed | -- | None Available | |
| Warranty Deed | $390,000 | None Available | |
| Warranty Deed | $237,533 | -- | |
| Warranty Deed | $115,000 | -- |
Mortgage History
| Date | Status | Loan Amount | Loan Type |
|---|---|---|---|
| Previous Owner | $190,000 | Unknown | |
| Previous Owner | $190,000 | No Value Available | |
| Previous Owner | $103,500 | No Value Available |
Similar Homes in Dover, NH
Source: PrimeMLS
MLS Number: 5050289
APN: DOVR-000004-B000000-000092I
- 23 Katie Ln
- 12 Juniper Dr Unit Lot 12
- 22 Fords Landing Dr
- 1 Arbor Dr
- 26 Picnic Rock Dr
- 35 Mill St
- 2 Dover Point Rd
- 56 Durham Rd
- 56 Durham Rd Unit 40
- 56 Durham Rd Unit 62
- 21 Arbor Dr
- 10 Riverdale Ave
- 18 Riverdale Ave
- 22 Sierra Hill Dr Unit 28
- 3 Corbin Dr
- 112 Bellamy Woods
- 148 Mast Rd
- 12 Longmeadow Rd
- 7 Tanglewood Dr
- 65 Pointe Place Unit 104
- 21-43 Clancy Dr
- 15 Back River Rd
- 14 Centennial Dr
- 50 Pointe Place
- 62 Drew Rd Unit Top of Farmhouse
- 4 E Watson St Unit 3
- 142 Central Ave Unit B
- 177 Central Ave Unit 1
- 189 Central Ave Unit 189A Central Avenue
- 38 Westgate Dr
- 1 Marthas Way
- 48 Cricketbrook
- 17.5 Hanson St
- 17 Hanson St
- 808 Cocheco Ct Unit 808 Cocheco Court
- 1 Lilac Ln
- 44 Cushing St Unit 3
- 46 Cushing St
- 19 Belknap St
- 104 Washington St
