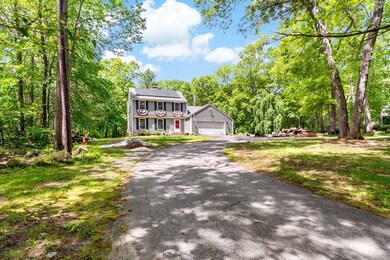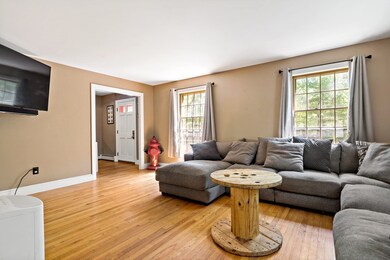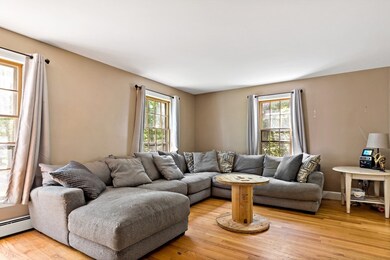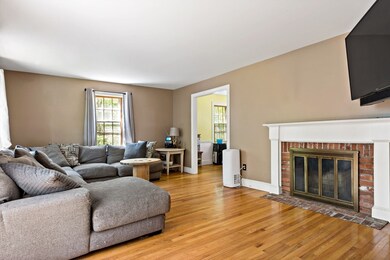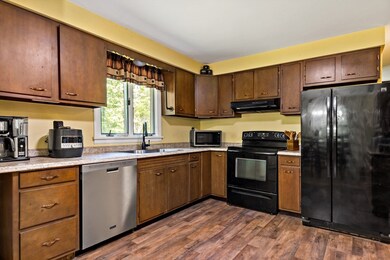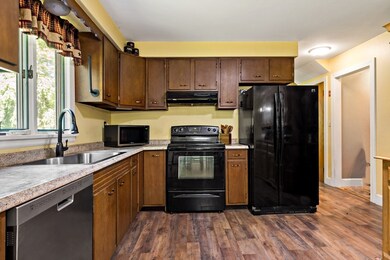
92 Rocky Hill Rd Rehoboth, MA 02769
Estimated payment $3,780/month
Highlights
- Golf Course Community
- 5.87 Acre Lot
- Wooded Lot
- Community Stables
- Colonial Architecture
- Wood Flooring
About This Home
This charming 4-bedroom, 1.5-bath Colonial is nestled on a sprawling 5.87-acre lot in scenic Rehoboth. Built in 1972, this well-maintained home offers timeless New England character with gleaming hardwood floors throughout, generously sized bedrooms and lots of living space. The spacious main living room features a wood-burning stove that can heat the entire home, while a second living room boasts its own cozy wood-burning fireplace—perfect for relaxing evenings. The two-car garage is an ideal setup for car enthusiasts or anyone needing extra storage.Love the outdoors? The expansive land is perfect for horses and includes your very own private trails. Enjoy the peace and privacy of country living while still being conveniently located near everything this beautiful area has to offer.Don’t miss this rare opportunity to own a piece of classic New England charm. Schedule your showing today!
Home Details
Home Type
- Single Family
Est. Annual Taxes
- $5,608
Year Built
- Built in 1972
Lot Details
- 5.87 Acre Lot
- Wooded Lot
- Garden
Parking
- 2 Car Attached Garage
- Driveway
- Open Parking
- Off-Street Parking
Home Design
- Colonial Architecture
- Frame Construction
- Shingle Roof
- Concrete Perimeter Foundation
Interior Spaces
- 1,870 Sq Ft Home
- 1 Fireplace
- Insulated Windows
- Storm Doors
Kitchen
- Range<<rangeHoodToken>>
- Dishwasher
Flooring
- Wood
- Laminate
- Tile
Bedrooms and Bathrooms
- 4 Bedrooms
Laundry
- Dryer
- Washer
Unfinished Basement
- Basement Fills Entire Space Under The House
- Block Basement Construction
Outdoor Features
- Outdoor Storage
- Rain Gutters
Schools
- Palmer River Elementary School
- Beckwith Middle School
- Dightonrehoboth High School
Utilities
- No Cooling
- Central Heating
- 1 Heating Zone
- Baseboard Heating
- 200+ Amp Service
- Private Water Source
- Water Heater
- Private Sewer
Listing and Financial Details
- Assessor Parcel Number 2942655
- Tax Block 00035
Community Details
Overview
- No Home Owners Association
Recreation
- Golf Course Community
- Park
- Community Stables
- Jogging Path
Map
Home Values in the Area
Average Home Value in this Area
Tax History
| Year | Tax Paid | Tax Assessment Tax Assessment Total Assessment is a certain percentage of the fair market value that is determined by local assessors to be the total taxable value of land and additions on the property. | Land | Improvement |
|---|---|---|---|---|
| 2025 | $56 | $503,000 | $219,300 | $283,700 |
| 2024 | $5,643 | $496,700 | $219,300 | $277,400 |
| 2023 | $5,229 | $459,000 | $215,300 | $243,700 |
| 2022 | $5,229 | $412,700 | $206,900 | $205,800 |
| 2021 | $5,117 | $386,500 | $190,600 | $195,900 |
| 2020 | $5,071 | $386,500 | $190,600 | $195,900 |
| 2018 | $7,499 | $361,000 | $182,800 | $178,200 |
| 2017 | $4,260 | $339,200 | $182,800 | $156,400 |
| 2016 | $4,121 | $339,200 | $182,800 | $156,400 |
| 2015 | $3,910 | $317,600 | $175,600 | $142,000 |
| 2014 | $3,861 | $310,400 | $168,400 | $142,000 |
Property History
| Date | Event | Price | Change | Sq Ft Price |
|---|---|---|---|---|
| 06/05/2025 06/05/25 | Pending | -- | -- | -- |
| 05/28/2025 05/28/25 | For Sale | $599,900 | +48.1% | $321 / Sq Ft |
| 11/21/2019 11/21/19 | Sold | $405,000 | -5.6% | $217 / Sq Ft |
| 10/11/2019 10/11/19 | Pending | -- | -- | -- |
| 08/08/2019 08/08/19 | For Sale | $429,000 | -- | $229 / Sq Ft |
Purchase History
| Date | Type | Sale Price | Title Company |
|---|---|---|---|
| Not Resolvable | $405,000 | -- |
Mortgage History
| Date | Status | Loan Amount | Loan Type |
|---|---|---|---|
| Open | $300,000 | New Conventional | |
| Previous Owner | $30,000 | No Value Available |
Similar Homes in the area
Source: MLS Property Information Network (MLS PIN)
MLS Number: 73381165
APN: REHO-000056-000000-000035
- 156 Rocky Hill Rd
- 198 Homestead Ave
- Lot 11a Ledge Hill Ln
- Lot 11 Ledge Hill Ln
- 262 Homestead Ave
- 166 Fairview Ave
- 23 Clubhouse Way
- 94 Pine St
- 245 Rocky Hill Rd
- 21 Esbjurn Dr
- 0 2 Rod Way
- 680 Pine St
- 269 Fairview Ave
- 15 Lindsey Ct
- 660 Pine St
- 23 Hickory Ridge Rd
- 91 Cross St
- 87 Cross St
- 81 Cross St
- 11 Running Stream Rd

