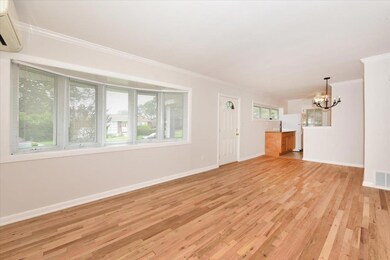
92 Smith St Massapequa Park, NY 11762
Estimated payment $5,200/month
Highlights
- Colonial Architecture
- Wood Flooring
- Granite Countertops
- Berner Middle School Rated A
- Main Floor Bedroom
- Covered patio or porch
About This Home
Welcome Home to This MINT Massapequa Park Colonial!
Centrally located just one block from the picturesque Massapequa Preserve and close to shops and the LIRR, this spacious five-bedroom Colonial is just waiting for its new owners!
This 70x100 property features excellent curb appeal, a fully fenced yard with in-ground sprinklers, and a host of recent updates—this home is truly move-in ready. Renovations include refinished wood floors on the first level, brand-new carpet upstairs, and a fully renovated first-floor bathroom. Additional upgrades include newer siding and a portico (3 years), and a roof that’s only 10 years young.
Gas is already in the home, the basement features high ceilings, and the property boasts low taxes, village taxes included—absolutely not a thing to do just unpack your bags and start enjoying all this wonderful home has to offer!
Listing Agent
Signature Premier Properties Brokerage Phone: 516-799-7100 License #10401316414 Listed on: 06/18/2025

Home Details
Home Type
- Single Family
Est. Annual Taxes
- $14,012
Year Built
- Built in 1950
Lot Details
- 7,000 Sq Ft Lot
- Lot Dimensions are 70x100
- Back Yard Fenced
Home Design
- Colonial Architecture
- Frame Construction
Interior Spaces
- 1,550 Sq Ft Home
- 3-Story Property
- Ceiling Fan
- Storage
- Basement Fills Entire Space Under The House
Kitchen
- <<microwave>>
- Dishwasher
- Granite Countertops
Flooring
- Wood
- Carpet
Bedrooms and Bathrooms
- 5 Bedrooms
- Main Floor Bedroom
- 2 Full Bathrooms
Laundry
- Dryer
- Washer
Parking
- 1 Carport Space
- Driveway
Outdoor Features
- Covered patio or porch
Schools
- Mckenna Elementary School
- Berner Middle School
- Massapequa High School
Utilities
- No Cooling
- Forced Air Heating System
Listing and Financial Details
- Assessor Parcel Number 2417-48-408-00-2745-0
Map
Home Values in the Area
Average Home Value in this Area
Tax History
| Year | Tax Paid | Tax Assessment Tax Assessment Total Assessment is a certain percentage of the fair market value that is determined by local assessors to be the total taxable value of land and additions on the property. | Land | Improvement |
|---|---|---|---|---|
| 2025 | $3,219 | $497 | $203 | $294 |
| 2024 | $3,219 | $489 | $200 | $289 |
| 2023 | $9,757 | $508 | $208 | $300 |
| 2022 | $9,757 | $508 | $208 | $300 |
| 2021 | $9,337 | $483 | $198 | $285 |
| 2020 | $8,451 | $662 | $624 | $38 |
| 2019 | $2,814 | $709 | $482 | $227 |
| 2018 | $6,921 | $983 | $0 | $0 |
| 2017 | $6,921 | $983 | $668 | $315 |
| 2016 | $10,677 | $983 | $668 | $315 |
| 2015 | $2,630 | $983 | $668 | $315 |
| 2014 | $2,630 | $983 | $668 | $315 |
| 2013 | $2,660 | $983 | $668 | $315 |
Property History
| Date | Event | Price | Change | Sq Ft Price |
|---|---|---|---|---|
| 07/11/2025 07/11/25 | Pending | -- | -- | -- |
| 06/18/2025 06/18/25 | For Sale | $730,000 | -- | $471 / Sq Ft |
Purchase History
| Date | Type | Sale Price | Title Company |
|---|---|---|---|
| Interfamily Deed Transfer | -- | Judicial Title | |
| Interfamily Deed Transfer | -- | Judicial Title | |
| Interfamily Deed Transfer | -- | None Available | |
| Interfamily Deed Transfer | -- | None Available |
Mortgage History
| Date | Status | Loan Amount | Loan Type |
|---|---|---|---|
| Closed | $60,000 | Credit Line Revolving |
Similar Homes in Massapequa Park, NY
Source: OneKey® MLS
MLS Number: 875874
APN: 2417-48-408-00-2745-0






