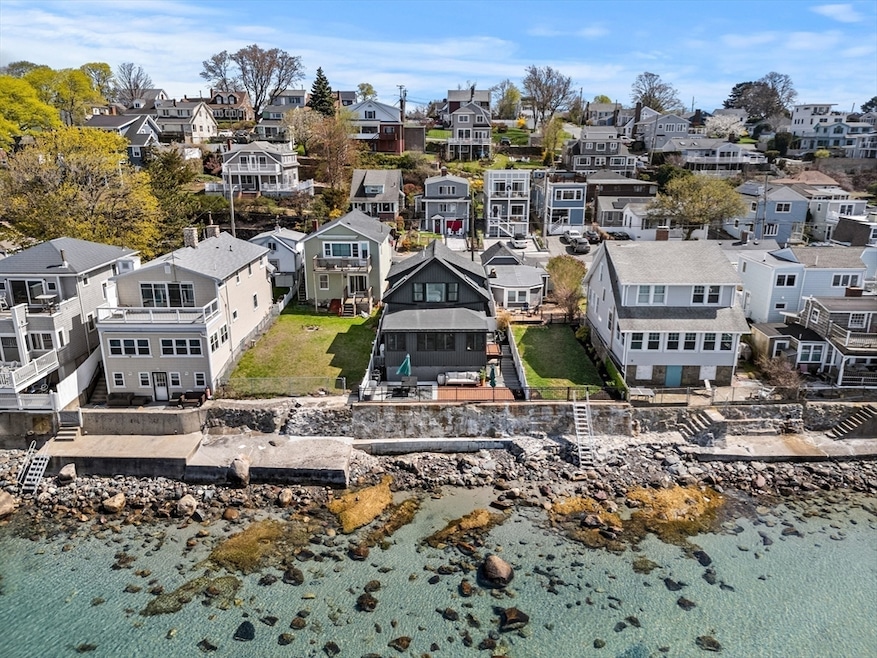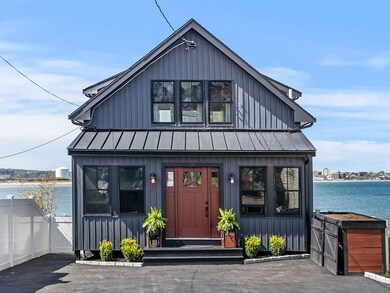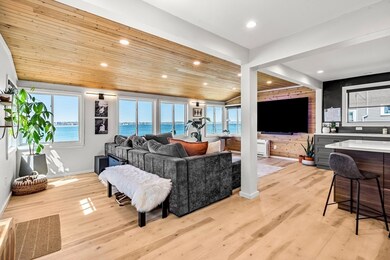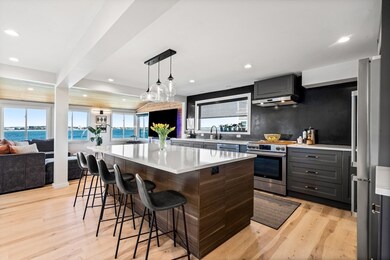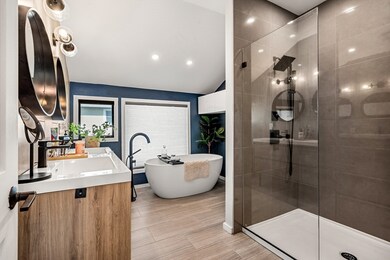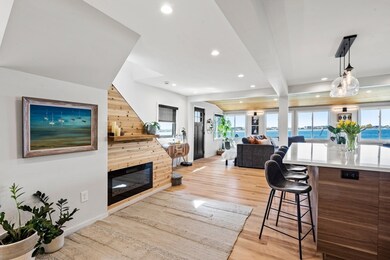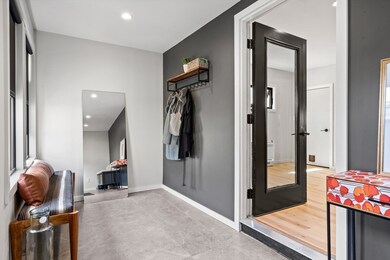
92 Wilson Rd Nahant, MA 01908
Estimated payment $9,198/month
Highlights
- Ocean View
- Accessory Dwelling Unit (ADU)
- Public Water Access
- Swampscott High School Rated A-
- Golf Course Community
- Waterfront
About This Home
Idyllic oceanfront dream home w/adorable 1BR cottage! Stunningly renovated property combines luxury, comfort w/max energy efficiency. Main house features open concept living/dining/kitchen w/breathtaking ocean views! Mini-split heating systems allow room by room temperature regulation.Anderson 400 series windows+ spray foam insualtion provide maximum efficiency, updated LED lighting throughout. Chef's kitchen- quartz Cambria counters, newer appliances, motorized blinds, hot water on demand, ample cabinety w hidden drawers,+ extra storage in island. 2 beautifully appointed full baths, 1 w/soaking tub, walk in showers, offer radiant heated floors, perfect for unwinding after a long day. Breathtaking sunset views across sandy Long Beach from your deck, patio + fenced in lawn, w/private staircase to the beach below-! Dry walk out basement awaiting your finishing ideas! BONUS! Spacious 1br cottage w ocean view deck + FP. Newly repaved driveway 6+parking
Home Details
Home Type
- Single Family
Est. Annual Taxes
- $10,969
Year Built
- Built in 1914 | Remodeled
Lot Details
- 6,229 Sq Ft Lot
- Waterfront
- Near Conservation Area
- Fenced Yard
- Fenced
- Landscaped Professionally
- Level Lot
- Property is zoned R2
Property Views
- Ocean
- Bay
- Scenic Vista
Home Design
- Bungalow
- Stone Foundation
- Frame Construction
- Spray Foam Insulation
- Shingle Roof
- Metal Roof
Interior Spaces
- 1,434 Sq Ft Home
- Open Floorplan
- Vaulted Ceiling
- Recessed Lighting
- Decorative Lighting
- Light Fixtures
- Insulated Windows
- Bay Window
- Picture Window
- Window Screens
- Insulated Doors
- Mud Room
- Great Room
- Living Room with Fireplace
- 2 Fireplaces
Kitchen
- Breakfast Bar
- Range<<rangeHoodToken>>
- Dishwasher
- Stainless Steel Appliances
- Kitchen Island
- Solid Surface Countertops
- Disposal
Flooring
- Engineered Wood
- Laminate
- Ceramic Tile
Bedrooms and Bathrooms
- 3 Bedrooms
- Primary bedroom located on second floor
- Dressing Area
- 3 Full Bathrooms
- Double Vanity
- Soaking Tub
- <<tubWithShowerToken>>
- Separate Shower
Laundry
- Laundry on main level
- Laundry in Bathroom
- Washer and Electric Dryer Hookup
Basement
- Walk-Out Basement
- Basement Fills Entire Space Under The House
- Interior and Exterior Basement Entry
- Block Basement Construction
Parking
- 6 Car Parking Spaces
- Driveway
- Paved Parking
- Open Parking
- Off-Street Parking
Outdoor Features
- Public Water Access
- Deck
- Enclosed patio or porch
- Breezeway
- Rain Gutters
Location
- Property is near public transit
- Property is near schools
Schools
- Johnson Elementary School
- SMS Middle School
- SHS High School
Utilities
- Ductless Heating Or Cooling System
- 5 Cooling Zones
- 6 Heating Zones
- Heating System Uses Natural Gas
- Radiant Heating System
- 100 Amp Service
- Tankless Water Heater
- Gas Water Heater
Additional Features
- Energy-Efficient Thermostat
- Accessory Dwelling Unit (ADU)
Listing and Financial Details
- Assessor Parcel Number 2063502
Community Details
Recreation
- Golf Course Community
- Tennis Courts
- Park
- Jogging Path
- Bike Trail
Additional Features
- No Home Owners Association
- Shops
Map
Home Values in the Area
Average Home Value in this Area
Tax History
| Year | Tax Paid | Tax Assessment Tax Assessment Total Assessment is a certain percentage of the fair market value that is determined by local assessors to be the total taxable value of land and additions on the property. | Land | Improvement |
|---|---|---|---|---|
| 2025 | $10,969 | $1,198,800 | $709,100 | $489,700 |
| 2024 | $10,470 | $1,154,400 | $664,700 | $489,700 |
| 2023 | $8,562 | $941,900 | $585,000 | $356,900 |
| 2022 | $7,693 | $785,800 | $531,800 | $254,000 |
| 2021 | $7,518 | $715,300 | $487,500 | $227,800 |
| 2020 | $7,536 | $687,000 | $487,500 | $199,500 |
| 2019 | $6,855 | $628,300 | $443,200 | $185,100 |
| 2018 | $5,925 | $578,000 | $398,800 | $179,200 |
| 2017 | $6,052 | $578,000 | $398,800 | $179,200 |
| 2016 | $5,817 | $552,900 | $381,100 | $171,800 |
| 2015 | $5,688 | $520,900 | $354,100 | $166,800 |
| 2014 | $5,388 | $488,500 | $321,700 | $166,800 |
Property History
| Date | Event | Price | Change | Sq Ft Price |
|---|---|---|---|---|
| 06/13/2025 06/13/25 | Pending | -- | -- | -- |
| 06/05/2025 06/05/25 | For Sale | $1,499,900 | 0.0% | $1,046 / Sq Ft |
| 05/20/2025 05/20/25 | Pending | -- | -- | -- |
| 05/01/2025 05/01/25 | For Sale | $1,499,900 | +185.7% | $1,046 / Sq Ft |
| 06/25/2013 06/25/13 | Sold | $525,000 | 0.0% | $266 / Sq Ft |
| 05/04/2013 05/04/13 | Pending | -- | -- | -- |
| 04/18/2013 04/18/13 | For Sale | $525,000 | -- | $266 / Sq Ft |
Purchase History
| Date | Type | Sale Price | Title Company |
|---|---|---|---|
| Land Court Massachusetts | -- | -- | |
| Land Court Massachusetts | -- | -- |
Mortgage History
| Date | Status | Loan Amount | Loan Type |
|---|---|---|---|
| Open | $250,000 | Credit Line Revolving | |
| Open | $444,000 | Stand Alone Refi Refinance Of Original Loan | |
| Closed | $200,000 | Credit Line Revolving | |
| Closed | $497,000 | Stand Alone Refi Refinance Of Original Loan | |
| Closed | $0 | No Value Available |
Similar Homes in Nahant, MA
Source: MLS Property Information Network (MLS PIN)
MLS Number: 73365568
APN: NAHA-000025A-000000-000002B
- 36 Lennox Rd
- 16 Simmons Rd
- 167 Wilson Rd
- 80 Lennox Rd Unit 1
- 75 Castle Rd
- 14 Harbor View Rd
- 136 Flash Rd
- 136 Flash Rd Unit Townhome
- 68 Spring Rd
- 64 Pond St
- 1 W Cliff St
- 66 Ocean St
- 32 Maple Ave
- 43 Maple Ave
- 30 Emerald Rd
- 30 Emerald Rd Unit A
- 30 Sherman Ave
- 5 Gardner Rd
- 299 Nahant Rd Unit 9
- 58 Breezy Hill Terrace
