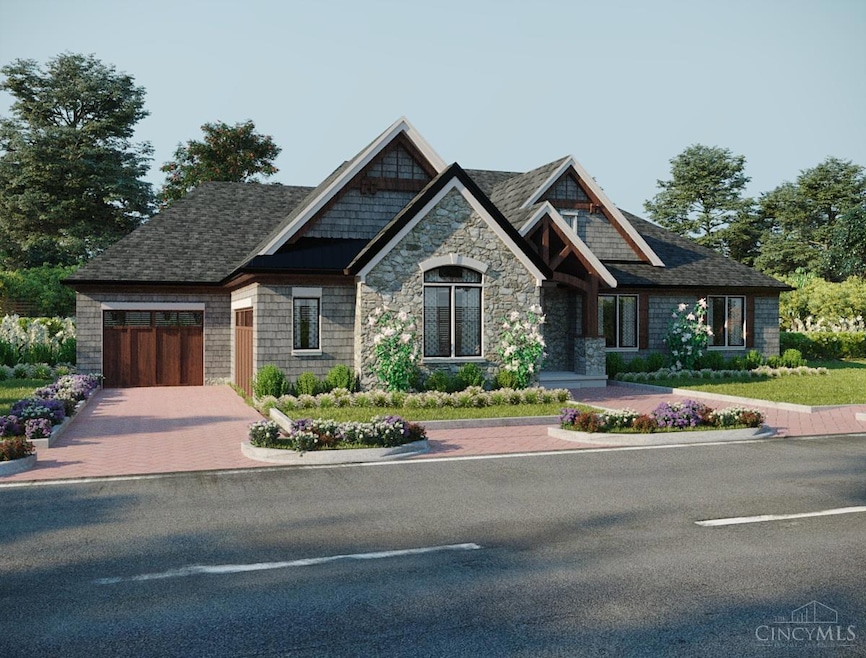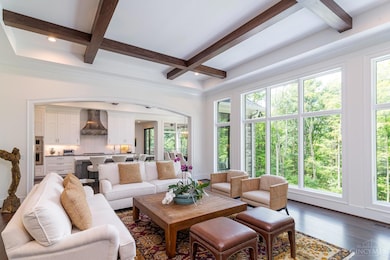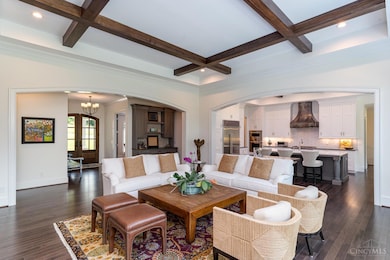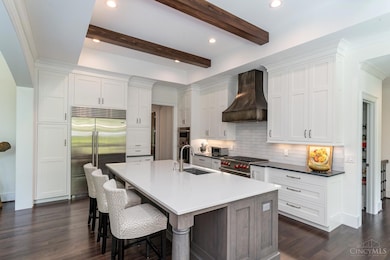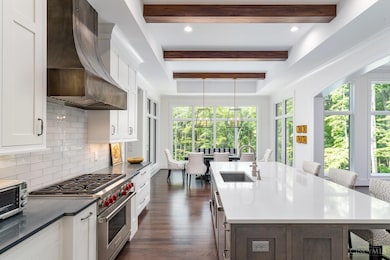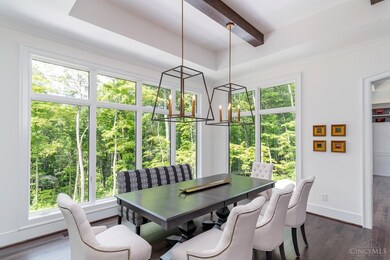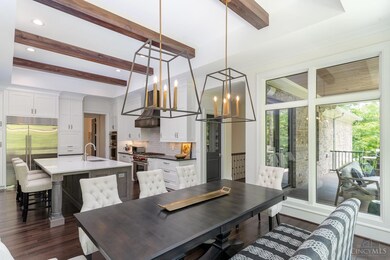920 Blue Heron Ln Miami Township, OH 45140
Outer Loveland NeighborhoodEstimated payment $10,100/month
Highlights
- New Construction
- Ranch Style House
- Forced Air Heating and Cooling System
- Loveland Primary School Rated A-
- 3 Car Attached Garage
About This Home
Rare opportunity on Blue Heron Ln - exclusive private homesites with lake views. A new custom built ranch home with Schnicke Builders on 1.47 acres. Quality features throughout, hardwood floors, custom cabinetry, home office, high efficiency mechanicals, built ins, gourmet kitchen, covered porch, outdoor living, brick and stone construction. 4 minutes to downtown Loveland, 4 minutes to the highway, and 2 minutes to Oasis Golf Club. See attached photo gallery of proposed images to design and customize your new home.
Home Details
Home Type
- Single Family
HOA Fees
- $167 Monthly HOA Fees
Parking
- 3 Car Attached Garage
- Driveway
Home Design
- New Construction
- Ranch Style House
- Brick Exterior Construction
- Shingle Roof
Bedrooms and Bathrooms
- 3 Bedrooms
Unfinished Basement
- Basement Fills Entire Space Under The House
Utilities
- Forced Air Heating and Cooling System
- Heating System Uses Gas
- Gas Water Heater
Community Details
- Built by Schnicke Builders
Map
Home Values in the Area
Average Home Value in this Area
Property History
| Date | Event | Price | Change | Sq Ft Price |
|---|---|---|---|---|
| 03/10/2025 03/10/25 | Off Market | $1,575,000 | -- | -- |
| 03/04/2025 03/04/25 | For Sale | $1,575,000 | -- | -- |
Source: MLS of Greater Cincinnati (CincyMLS)
MLS Number: 1832135
- 6658 Loveland Miamiville Rd
- 6627 Saddlebrook Ct
- 762 Wards Corner Rd
- 758 Wards Corner Rd
- 6557 Oasis Dr
- 6739 Loveland Miamiville Rd
- 6565 Oasis Dr
- 6674 Waters Edge Ct
- 1316 Inland Ln
- 107 Jacobs Ct
- 822 Miami Ridge Dr
- 1060 Shore Point Ct
- 927 Blue Heron Ln
- Lot Stone Pillars Ct
- 722 Cedar Dr
- 7 Stone Pillars Ct
- Lot 1009 Zoar Rd
- 101 Founders Dr
- 585 Miami Crest Dr
- 6571 E Knollwood Cir
- 728 Harper Ln
- 148-150 E Broadway St
- 110 S 2nd St
- 1419 Loveland Madeira Rd
- 1010 Loveland-Madeira Rd
- 708 W Main St
- 9988 Kerr Cemetery Rd
- 890 W Loveland Ave
- 800 Arrowhead Trail
- 6083 Weber Oaks Dr
- 6350 Todd Farm Ln
- 10293 Stablehand Dr
- 1836 Athens Dr
- 1702 Athens Dr
- 1600 Athens Dr
- 9123 E Kemper Rd
- 1288 Pebble Brooke Trail
- 1365 State Route 28
- 1542 Quarter Horse Cir
- 9980 Hanover Way
