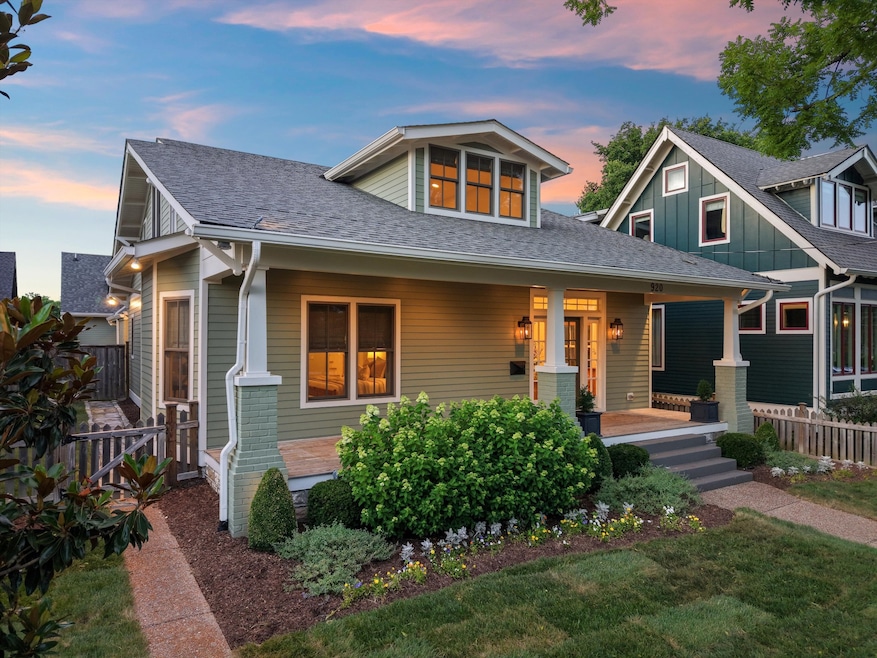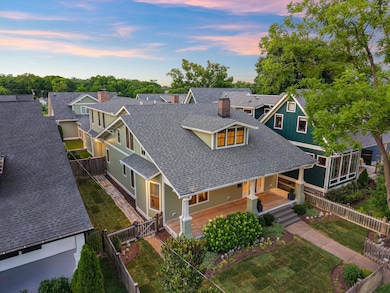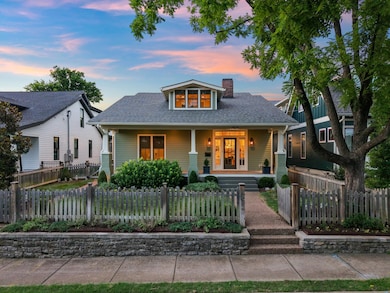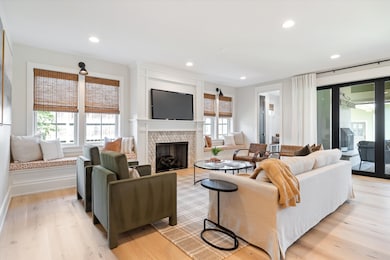
920 Lawrence Ave Nashville, TN 37204
Historic Waverly NeighborhoodEstimated payment $17,534/month
Highlights
- Guest House
- No HOA
- Wet Bar
- 1 Fireplace
- Porch
- Ducts Professionally Air-Sealed
About This Home
Tucked into one of 12 South’s most private & charming pockets, 920 Lawrence Avenue blends forward, taste-making Southern style with thoughtful, modern living. Elevated above the street and surrounded by mature landscaping, the curb appeal is undeniable. A deep, inviting front porch welcomes you with copper gas lanterns, double swing potential, and original leaded glass details, a nod to the home’s timeless roots and architectural heritage. Inside, a rare true foyer greets guests, flanked by original fireplaces, designer lighting, & an elegant dining room ready for everyday meals or special occasions. The kitchen features three banks of windows over the sink, dual ovens, full-size fridge, generous island, and a spacious butler’s pantry with microwave, wine cooler, ice maker, and space for a second dishwasher, a perfect prep zone for hosting and holidays. The main-floor primary suite is light-filled and serene with a rejuvenating bath: dual vanities, soaking tub, large walk-in shower, linen storage, private water closet, & custom closet with laundry built in for daily convenience. Accordion glass doors open to a screened-in porch with fireplace, outdoor kitchen, and retractable screens that lead to a turfed backyard with patio space, built-in firewood storage, & ample room to add a future pool or garden. A covered breezeway connects the home to a 2 car garage with a 1BR DADU above, perfect for guests, home office, or consistent rental income. Upstairs offers three bedrooms, a full laundry room with sink and folding station, a secret kids' hideaway behind a hall closet, & a true bonus/media room complete with projection system, surround sound, & an expertly organized Control4 rack. The entire home is wired for modern living with smart Lutron lighting, whole-home audio, security, & automation features rarely seen in homes of this vintage. Curated, turnkey, & tucked into one of Nashville’s most celebrated & walkable neighborhood, this is 12 South living at its finest.
Listing Agent
Compass Brokerage Phone: 6153479068 License #293114 Listed on: 06/26/2025

Home Details
Home Type
- Single Family
Est. Annual Taxes
- $11,352
Year Built
- Built in 1930
Lot Details
- 8,276 Sq Ft Lot
- Lot Dimensions are 50 x 167
- Property is Fully Fenced
Parking
- 2 Car Garage
- On-Street Parking
Home Design
- Brick Exterior Construction
- Shingle Roof
Interior Spaces
- 4,767 Sq Ft Home
- Property has 3 Levels
- Wet Bar
- 1 Fireplace
- ENERGY STAR Qualified Windows
- Interior Storage Closet
- Dryer
- Tile Flooring
- Crawl Space
Kitchen
- Oven or Range
- Microwave
- Freezer
- Ice Maker
- Dishwasher
- ENERGY STAR Qualified Appliances
- Disposal
Bedrooms and Bathrooms
- 5 Bedrooms | 1 Main Level Bedroom
Home Security
- Home Security System
- Smart Lights or Controls
- Smart Locks
- Fire and Smoke Detector
Outdoor Features
- Patio
- Porch
Additional Homes
- Guest House
Schools
- Waverly-Belmont Elementary School
- John Trotwood Moore Middle School
- Hillsboro Comp High School
Utilities
- Ducts Professionally Air-Sealed
- Heating System Uses Natural Gas
- High Speed Internet
- Cable TV Available
Community Details
- No Home Owners Association
- 12 South Subdivision
Listing and Financial Details
- Assessor Parcel Number 10513029601
Map
Home Values in the Area
Average Home Value in this Area
Tax History
| Year | Tax Paid | Tax Assessment Tax Assessment Total Assessment is a certain percentage of the fair market value that is determined by local assessors to be the total taxable value of land and additions on the property. | Land | Improvement |
|---|---|---|---|---|
| 2024 | $11,352 | $348,875 | $81,250 | $267,625 |
| 2023 | $11,352 | $348,875 | $81,250 | $267,625 |
| 2022 | $11,352 | $348,875 | $81,250 | $267,625 |
| 2021 | $11,471 | $348,875 | $81,250 | $267,625 |
| 2020 | $4,680 | $110,875 | $65,000 | $45,875 |
| 2019 | $3,498 | $110,875 | $65,000 | $45,875 |
| 2018 | $3,498 | $110,875 | $65,000 | $45,875 |
| 2017 | $3,498 | $110,875 | $65,000 | $45,875 |
| 2016 | $3,596 | $79,625 | $35,000 | $44,625 |
| 2015 | $3,596 | $79,625 | $35,000 | $44,625 |
| 2014 | $3,596 | $79,625 | $35,000 | $44,625 |
Property History
| Date | Event | Price | Change | Sq Ft Price |
|---|---|---|---|---|
| 06/26/2025 06/26/25 | For Sale | $2,995,000 | +565.6% | $628 / Sq Ft |
| 06/26/2019 06/26/19 | Sold | $450,000 | 0.0% | $231 / Sq Ft |
| 06/26/2019 06/26/19 | Pending | -- | -- | -- |
| 06/26/2019 06/26/19 | For Sale | $450,000 | -- | $231 / Sq Ft |
Purchase History
| Date | Type | Sale Price | Title Company |
|---|---|---|---|
| Special Warranty Deed | -- | None Listed On Document | |
| Special Warranty Deed | -- | None Listed On Document | |
| Quit Claim Deed | -- | Commerce Title & Escrow Llc | |
| Warranty Deed | $450,000 | Chapman & Rosenthal Ttl Inc | |
| Interfamily Deed Transfer | -- | Four Star Title Llc | |
| Warranty Deed | $144,900 | -- | |
| Interfamily Deed Transfer | -- | -- | |
| Warranty Deed | $60,000 | East End Title & Escrow Inc |
Mortgage History
| Date | Status | Loan Amount | Loan Type |
|---|---|---|---|
| Previous Owner | $500,000 | Credit Line Revolving | |
| Previous Owner | $158,885 | Credit Line Revolving | |
| Previous Owner | $1,075,000 | New Conventional | |
| Previous Owner | $1,050,000 | Construction | |
| Previous Owner | $352,000 | New Conventional | |
| Previous Owner | $328,550 | New Conventional | |
| Previous Owner | $320,262 | FHA | |
| Previous Owner | $324,328 | FHA | |
| Previous Owner | $45,600 | Stand Alone Second | |
| Previous Owner | $30,350 | Credit Line Revolving | |
| Previous Owner | $243,200 | Unknown | |
| Previous Owner | $262,000 | Unknown | |
| Previous Owner | $181,500 | Fannie Mae Freddie Mac | |
| Previous Owner | $183,000 | Unknown | |
| Previous Owner | $137,650 | No Value Available |
Similar Homes in the area
Source: Realtracs
MLS Number: 2924221
APN: 105-13-0-296.01
- 922 Lawrence Ave
- 926 Bradford Ave
- 2109 10th Ave S
- 923 S Douglas Ave
- 929 Bradford Ave
- 919 S Douglas Ave
- 848 Bradford Ave
- 902 Waldkirch Ave
- 2108 12th Ave S
- 907 S Douglas Ave
- 2229 11th Ave S
- 2310 Vaulx Ln
- 1002A Caldwell Ave
- 2401 Vaulx Ln
- 1003b Caruthers Ave
- 2402 Vaulx Ln
- 2405 10th Ave S
- 2310 Elliott Ave Unit 826
- 2310 Elliott Ave Unit 139
- 2310 Elliott Ave Unit 813
- 925 Benton Ave Unit B
- 1004 Bate Ave
- 907 S Douglas Ave
- 2035 Elliott Ave Unit B
- 2310 Vaulx Ln
- 1013A Caldwell Ave
- 2308 12th Ave S
- 1212 Ashwood Ave
- 1105 Caldwell Ave
- 820 S Douglas Ave Unit B
- 2116 Elliott Ave
- 2310 Elliott Ave Unit 833
- 2310 Elliott Ave Unit 509
- 2118 Elliott Ave Unit 2
- 2118 Elliott Ave Unit 6
- 2021 Beech Ave Unit 7
- 810 Glen Ave
- 2020 Beech Ave Unit A1
- 2020 Beech Ave
- 803 Benton Ave Unit 11






