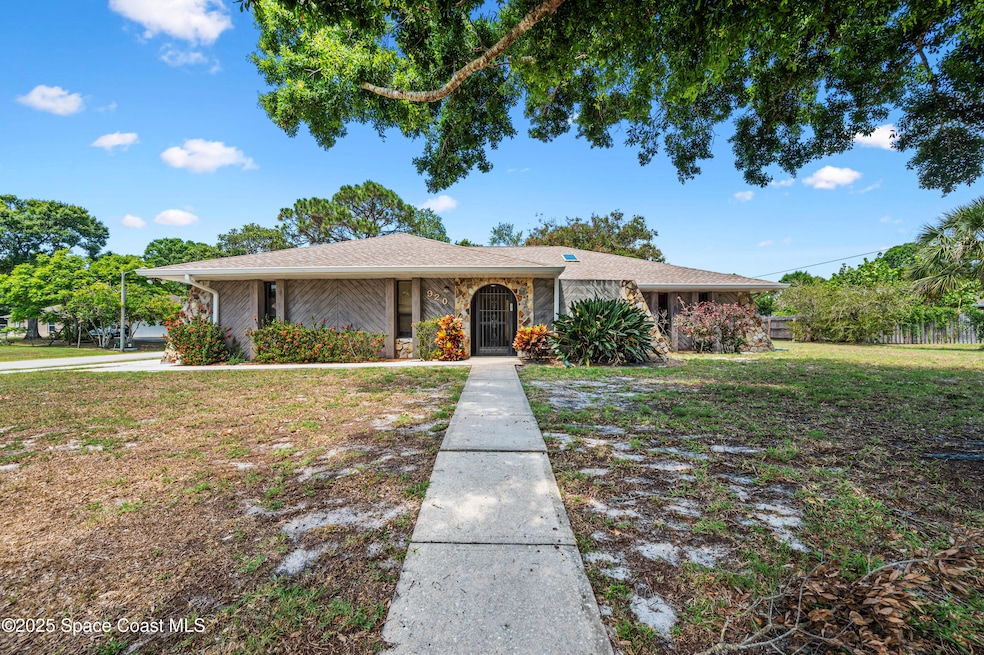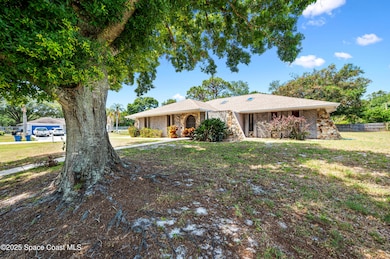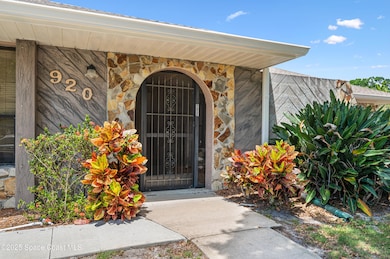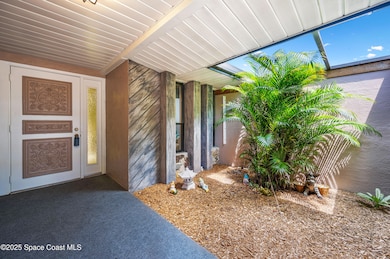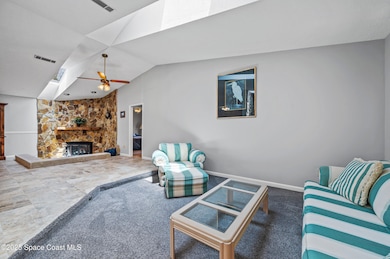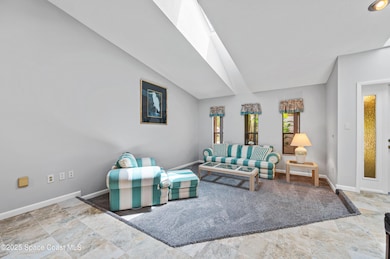
920 Peacock Ave NE Palm Bay, FL 32907
Northeast Palm Bay NeighborhoodEstimated payment $2,110/month
Highlights
- No HOA
- Skylights
- 2 Car Attached Garage
- Screened Porch
- Hurricane or Storm Shutters
- Separate Shower in Primary Bathroom
About This Home
Located In The Highly Sought After Area Of Lockmar In Northeast Palm Bay And Only Minutes To All That West Melbourne Has To Offer Is This Concrete Block 3 Bedroom 2 Bath 2 Car Garage City Water Remodeled Home. Nicely Appointed With Items That Include A Thoughtfully Laid Out Kitchen With An Abundance Of 42'' Cabinetry, Full Appliance Package Including Washer & Dryer, Soft Close Drawers, Granite Countertops With Custom Tile Backsplash & Under Cabinet Lighting. Other Key Features Include: Fresh Interior Paint, Sunken Living Room With Stone Faced Wood Burning Fireplace, Recessed Lighting, Ceiling Fans, Extensive Tile Throughout With Carpet In The Bedrooms And Family Room, Window Blinds, Screened Back Lanai Overlooking The Oversized .44 Corner Acre Partially Fenced Yard, Rain Gutters,15x30 Poured Slab, Sky lights, Garage Door Opener, New Driveway, Enclosed Front Porch And Much More. Be Sure To Check Out The Video Located On The Photos Tab.
Listing Agent
CENTURY 21 Baytree Realty License #3054372 Listed on: 05/07/2025

Home Details
Home Type
- Single Family
Est. Annual Taxes
- $1,001
Year Built
- Built in 1982 | Remodeled
Lot Details
- 0.44 Acre Lot
- East Facing Home
- Wood Fence
- Few Trees
Parking
- 2 Car Attached Garage
Home Design
- Shingle Roof
- Block Exterior
- Stone Veneer
- Asphalt
- Stucco
Interior Spaces
- 1,739 Sq Ft Home
- 1-Story Property
- Built-In Features
- Ceiling Fan
- Skylights
- Wood Burning Fireplace
- Family Room
- Living Room
- Dining Room
- Screened Porch
Kitchen
- Electric Range
- Microwave
- Dishwasher
- Disposal
Flooring
- Carpet
- Tile
Bedrooms and Bathrooms
- 3 Bedrooms
- Split Bedroom Floorplan
- Walk-In Closet
- 2 Full Bathrooms
- Separate Shower in Primary Bathroom
Laundry
- Laundry in unit
- Dryer
- Washer
Home Security
- Hurricane or Storm Shutters
- Fire and Smoke Detector
Outdoor Features
- Patio
Schools
- Lockmar Elementary School
- Central Middle School
- Palm Bay High School
Utilities
- Central Heating and Cooling System
- Septic Tank
Community Details
- No Home Owners Association
- Port Malabar Unit 45 Subdivision
Listing and Financial Details
- Assessor Parcel Number 28-37-30-Kp-02381.0-0006.00
Map
Home Values in the Area
Average Home Value in this Area
Tax History
| Year | Tax Paid | Tax Assessment Tax Assessment Total Assessment is a certain percentage of the fair market value that is determined by local assessors to be the total taxable value of land and additions on the property. | Land | Improvement |
|---|---|---|---|---|
| 2023 | $958 | $93,250 | $0 | $0 |
| 2022 | $972 | $90,540 | $0 | $0 |
| 2021 | $847 | $87,910 | $0 | $0 |
| 2020 | $958 | $86,700 | $0 | $0 |
| 2019 | $1,157 | $84,760 | $0 | $0 |
| 2018 | $1,132 | $83,180 | $0 | $0 |
| 2017 | $1,152 | $81,470 | $0 | $0 |
| 2016 | $896 | $79,800 | $23,500 | $56,300 |
| 2015 | $910 | $79,250 | $20,000 | $59,250 |
| 2014 | $909 | $78,630 | $20,000 | $58,630 |
Property History
| Date | Event | Price | Change | Sq Ft Price |
|---|---|---|---|---|
| 06/16/2025 06/16/25 | Price Changed | $365,900 | -5.7% | $210 / Sq Ft |
| 05/07/2025 05/07/25 | For Sale | $388,000 | -- | $223 / Sq Ft |
Purchase History
| Date | Type | Sale Price | Title Company |
|---|---|---|---|
| Interfamily Deed Transfer | -- | Accommodation |
Mortgage History
| Date | Status | Loan Amount | Loan Type |
|---|---|---|---|
| Closed | $50,000 | New Conventional |
Similar Homes in Palm Bay, FL
Source: Space Coast MLS (Space Coast Association of REALTORS®)
MLS Number: 1045438
APN: 28-37-30-KP-02381.0-0006.00
- 384 Pepper St NE
- 271 Naylor St NE
- 961 Haas Ave NE
- 238 Nesbitt St NE
- 741 Pebble Ave NE
- 318 Peggy Cir NE
- 475 Hurst Rd NE
- 370 Carol Dr NE
- 431 Carol Dr NE
- 282 Neville Cir NE
- 212 Nemo Cir NE
- 755 Haftez St NE
- 1255 Jenkin Ave NE
- 1066 Pennsylvania Ave NE
- 130 Nemo Cir NE
- 313 Evergreen St NE
- 342 Evergreen St NE
- 1249 Coosa Ave NE
- 548 Gilbert Dr NE
- 721 Hyannie St NE
- 1219 Bluff Ave NE
- 1294 Drill Ave NE
- 1315 Armory Dr NE
- 662 Castaways St NE
- 232 Rheine Rd NW
- 682 Americana Blvd NE
- 742 Americana Blvd NE
- 984 Tavernier Cir NE
- 100-500 Larch Cir NE
- 1370 Vater Ave NW
- 467 Binney St NE
- 1367 Unter Ave NW
- 4450 Hollywood Blvd
- 430 Almansa St NE
- 398 Arapahoe Ln NE
- 460 Trier Rd NW
- 130 Appleby St NE
- 1148 Newbern St NE
- 909 Sonesta Ave NE Unit 202
- 699 Sunrise Ct NE
