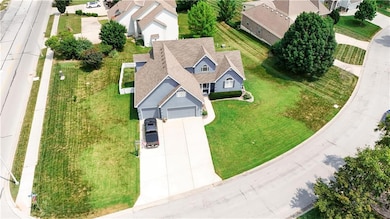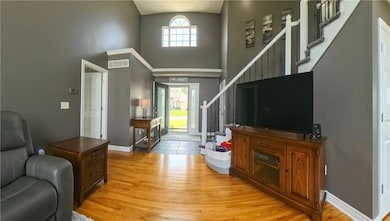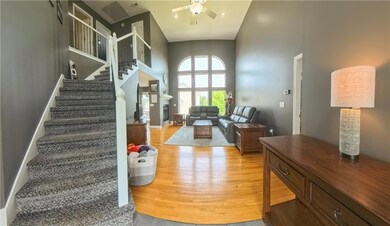
920 SW Drake Dr Lees Summit, MO 64082
Estimated payment $3,761/month
Highlights
- Spa
- Custom Closet System
- Deck
- Trailridge Elementary School Rated A
- Clubhouse
- Contemporary Architecture
About This Home
Price Improvement!! Lake View & Access Right Next to the Water! Property located in Raintree Estates; offering larger, more upscale homes. Vaulted cathedral ceilings (appx 15 ft or more). Breathtaking, Floor to ceiling windows that captures the beauty of the Lake. The main floor bedroom suite, host a private lanai {balcony}, indirect lighting in a pan ceiling. Majestic open floor plan! 3 total fireplaces. 5 car garage. Relax in the magical whirlpool bath next to the see-thru fireplace. The bathroom colors transcend you to the ocean. In the kitchen, there is a granite island, that has a second tier, also a built-in display cabinet & incandescent lighting, central vacuum. Beautiful winding staircase that goes to the upper level featuring 2 bedrooms and full bath. The upper Level also has off season closet storage and bonus attic area used for storage that is unfinished and could be expanded. The 3-car garage is tandem in one bay, and he has a 23 ft boat and 2 jet skis. (sea do's) parked there. The 5th garage is in the Basement, Large enough for a car or outdoor equipment -Originally used for a vintage car. Main level 1/2 bath & Laundry painted fresh May 2025. The HOA includes Pool, Lake usage, two clubhouses, playground. There is a dock for courtesy. The Lake is just out the back & you can walk to it on easement. Game room in basement is loaded with windows. Better than Condo living.
Listing Agent
Berkshire Hathaway HomeServices All-Pro Brokerage Phone: 816-210-3434 License #1999127472 Listed on: 02/28/2025
Open House Schedule
-
Saturday, July 19, 20251:00 to 3:00 pm7/19/2025 1:00:00 PM +00:007/19/2025 3:00:00 PM +00:00Please come inside where it's nice & cool. No problems here with a/c. Sellers always keep it so clean and ready to showAdd to Calendar
-
Sunday, July 20, 20251:00 to 3:00 pm7/20/2025 1:00:00 PM +00:007/20/2025 3:00:00 PM +00:00Please come inside where it's nice & cool. No problems here with a/c. Sellers always keep it so clean and ready to showAdd to Calendar
Home Details
Home Type
- Single Family
Est. Annual Taxes
- $8,387
Year Built
- Built in 2001
Lot Details
- 0.36 Acre Lot
- Lot Dimensions are 154x100x119x107
- South Facing Home
- Partially Fenced Property
- Privacy Fence
- Wood Fence
- Corner Lot
- Paved or Partially Paved Lot
HOA Fees
- $52 Monthly HOA Fees
Parking
- 5 Car Attached Garage
- Inside Entrance
- Front Facing Garage
- Tandem Parking
- Garage Door Opener
- Off-Street Parking
Home Design
- Contemporary Architecture
- Traditional Architecture
- Composition Roof
Interior Spaces
- Built-In Features
- Ceiling Fan
- Zero Clearance Fireplace
- See Through Fireplace
- Thermal Windows
- Family Room with Fireplace
- 3 Fireplaces
- Great Room with Fireplace
- Sitting Room
- Formal Dining Room
- Recreation Room
- Loft
- Bonus Room
- Game Room
- Workshop
- Dormer Attic
- Fire and Smoke Detector
Kitchen
- Hearth Room
- Eat-In Kitchen
- <<builtInOvenToken>>
- Cooktop<<rangeHoodToken>>
- Dishwasher
- Kitchen Island
- Disposal
Flooring
- Wood
- Carpet
- Ceramic Tile
Bedrooms and Bathrooms
- 3 Bedrooms
- Primary Bedroom on Main
- Custom Closet System
- Walk-In Closet
Laundry
- Laundry Room
- Laundry on main level
Finished Basement
- Basement Fills Entire Space Under The House
- Fireplace in Basement
- Natural lighting in basement
Outdoor Features
- Spa
- Deck
- Playground
- Porch
Schools
- Summit Pointe Elementary School
- Lee's Summit West High School
Utilities
- Forced Air Heating and Cooling System
Listing and Financial Details
- Assessor Parcel Number 70-930-08-07-00-0-00-000
- $0 special tax assessment
Community Details
Overview
- Rlpoa Raintree Association
- Raintree Lake Subdivision
Amenities
- Clubhouse
Recreation
- Community Pool
- Trails
Map
Home Values in the Area
Average Home Value in this Area
Tax History
| Year | Tax Paid | Tax Assessment Tax Assessment Total Assessment is a certain percentage of the fair market value that is determined by local assessors to be the total taxable value of land and additions on the property. | Land | Improvement |
|---|---|---|---|---|
| 2024 | $8,449 | $117,008 | $11,252 | $105,756 |
| 2023 | $8,387 | $117,008 | $19,076 | $97,932 |
| 2022 | $6,012 | $74,480 | $9,745 | $64,735 |
| 2021 | $6,137 | $74,480 | $9,745 | $64,735 |
| 2020 | $5,895 | $70,852 | $9,745 | $61,107 |
| 2019 | $5,734 | $70,852 | $9,745 | $61,107 |
| 2018 | $1,472,499 | $61,665 | $8,482 | $53,183 |
| 2017 | $5,378 | $61,665 | $8,482 | $53,183 |
| 2016 | $4,982 | $56,544 | $6,859 | $49,685 |
| 2014 | $4,477 | $49,811 | $7,786 | $42,025 |
Property History
| Date | Event | Price | Change | Sq Ft Price |
|---|---|---|---|---|
| 06/23/2025 06/23/25 | Price Changed | $545,000 | -0.9% | $127 / Sq Ft |
| 02/28/2025 02/28/25 | For Sale | $550,000 | +45.2% | $128 / Sq Ft |
| 04/06/2018 04/06/18 | Sold | -- | -- | -- |
| 02/28/2018 02/28/18 | For Sale | $378,900 | -- | $105 / Sq Ft |
Purchase History
| Date | Type | Sale Price | Title Company |
|---|---|---|---|
| Warranty Deed | -- | First United Title Agency Ll | |
| Warranty Deed | -- | Stewart Title | |
| Corporate Deed | -- | Security Land Title Co |
Mortgage History
| Date | Status | Loan Amount | Loan Type |
|---|---|---|---|
| Open | $301,520 | New Conventional | |
| Previous Owner | $200,000 | Purchase Money Mortgage |
Similar Homes in the area
Source: Heartland MLS
MLS Number: 2533395
APN: 70-930-08-07-00-0-00-000
- 1925 SW Merryman Dr
- 1129 SW Georgetown Dr
- 936 SW Raintree Dr
- 1202 SW Nagona Ln
- 3942 SW Linden Ln
- 1034 SW Cheshire Dr
- 1277 SW Nagona Ln
- 1315 SW Georgetown Dr
- 3929 SW Flintrock Dr
- 4520 SW Berkshire Dr
- 4641 SW Soldier Dr
- 4532 SW Berkshire Dr
- 3917 SW Windjammer Ct
- 1129 SW Cheshire Dr
- 3912 SW Odell Dr
- 1320 SW Merryman Dr
- 4612 SW Robinson Dr
- 4022 SW Flintrock Dr
- 4510 SW Fenwick Rd
- 4647 SW Olympia Place
- 3903 SW Linden Ln
- 1128 Blackpool Dr
- 3545 SW Harbor Dr
- 700 SW Lemans Ln
- 613 SW 35 Terrace
- 1318 SW Manor Lake Dr
- 3500 SW Hollywood Dr
- 604 Ripley Ct
- 1203 Tyler Ln
- 1502 Willow Dr
- 306 Copeland Dr
- 406 Huntington Dr S
- 2231-2237 SW Burning Wood Ln
- 2224 SW Rambling Vine Rd
- 2220 SW Rambling Vine Rd
- 2122 SW Gooseberry Ln
- 2144 SW Rambling Vine Rd
- 619 N Crest Dr
- 1613 SW Hedgewood Ln
- 115 W Sierra Dr






