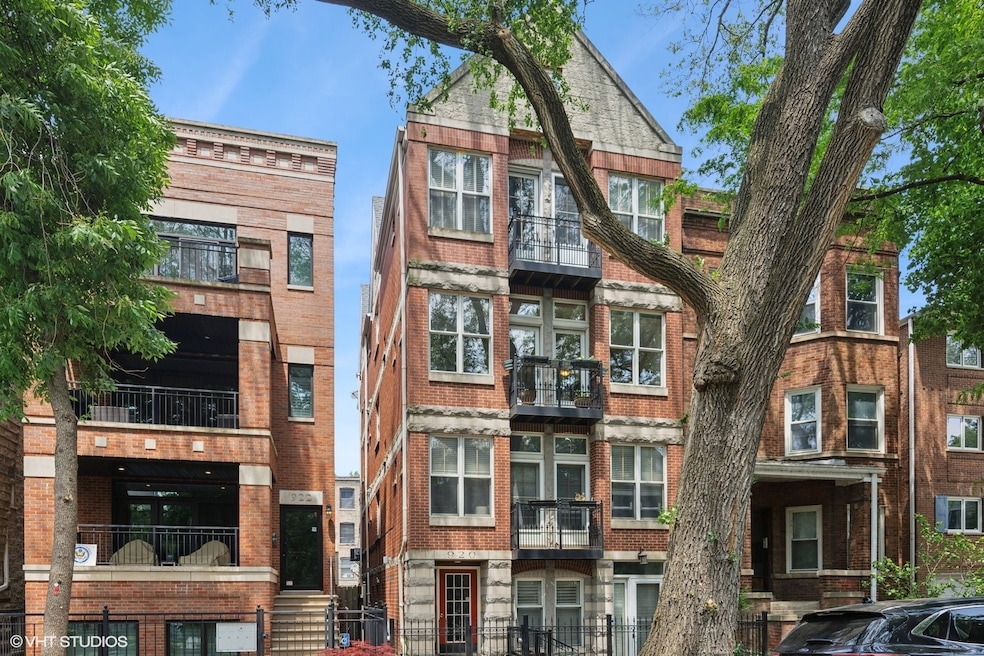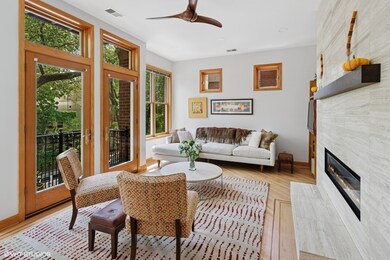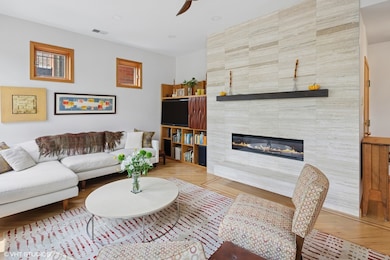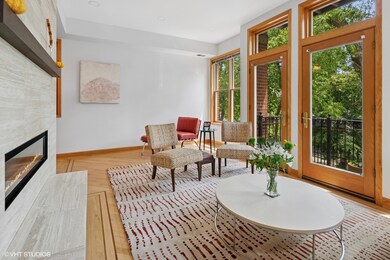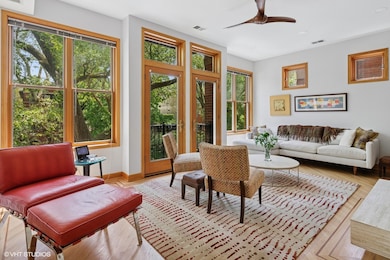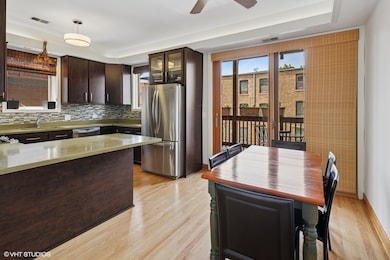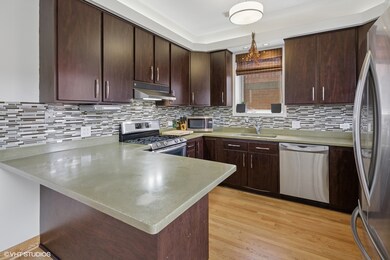
920 W Wolfram St Unit 3 Chicago, IL 60657
Lakeview East NeighborhoodEstimated payment $4,425/month
Highlights
- Deck
- 3-minute walk to Diversey Station
- <<bathWithWhirlpoolToken>>
- Lincoln Park High School Rated A
- Wood Flooring
- 2-minute walk to Weisman Park
About This Home
Exceptional south facing Lakeview condo with extensive floor plan and plenty of notable updates throughout! Nestled in a charming all-brick building, this beautifully updated 2 bed, 2 bath condo blends comfort and convenience with classic touches. The spacious living room features a striking tiled fireplace and mantel, custom built-in entertainment center, and updated window treatments that elevate the ambiance. Richly stained hardwood flooring (2018) and stylish ceiling fans add warmth and sophistication. The kitchen has been tastefully updated with wrapped 42" cabinetry, stainless steel hardware, durable concrete countertops with a built-in cutting board stand, tiled backsplash, energy-efficient LED lighting, and stainless steel appliances. Both bathrooms have been refreshed- the primary bath with new tile, shower door, and vanity, and the guest bath with a new tile floor, vanity, and mirror. Step out to your front terrace, or private back deck, freshly stained in 2025, perfect for grilling with its convenient gas hook-up. GARAGE parking includes custom storage rack and Elfa shelving system. Additional features include IN-UNIT LAUNDRY, and 2018 HVAC. Located in one of Chicago's most vibrant neighborhoods, you'll enjoy easy access to Lakeview/Lincoln Park dining, public transit (Diversey Brown and Purple line), and quick walk to the lakefront. This is Lakeview living at its finest!
Listing Agent
@properties Christie's International Real Estate License #475165817 Listed on: 06/04/2025

Property Details
Home Type
- Condominium
Est. Annual Taxes
- $10,272
Year Built
- Built in 1998 | Remodeled in 2011
HOA Fees
- $338 Monthly HOA Fees
Parking
- 1 Car Garage
- Driveway
- Parking Included in Price
Home Design
- Brick Exterior Construction
- Concrete Perimeter Foundation
Interior Spaces
- 1,400 Sq Ft Home
- 4-Story Property
- Family Room
- Living Room with Fireplace
- Combination Kitchen and Dining Room
- Wood Flooring
Kitchen
- Range<<rangeHoodToken>>
- <<microwave>>
- Dishwasher
- Stainless Steel Appliances
Bedrooms and Bathrooms
- 2 Bedrooms
- 2 Potential Bedrooms
- 2 Full Bathrooms
- Dual Sinks
- <<bathWithWhirlpoolToken>>
- Separate Shower
Laundry
- Laundry Room
- Dryer
- Washer
Outdoor Features
- Balcony
- Deck
Schools
- Agassiz Elementary School
- Lake View High School
Utilities
- Forced Air Heating and Cooling System
- Heating System Uses Natural Gas
- 100 Amp Service
Listing and Financial Details
- Homeowner Tax Exemptions
Community Details
Overview
- Association fees include water, insurance, exterior maintenance, lawn care, scavenger, snow removal
- 4 Units
- Mike Klein Association, Phone Number (502) 645-9765
Amenities
- Common Area
Pet Policy
- Dogs and Cats Allowed
Map
Home Values in the Area
Average Home Value in this Area
Tax History
| Year | Tax Paid | Tax Assessment Tax Assessment Total Assessment is a certain percentage of the fair market value that is determined by local assessors to be the total taxable value of land and additions on the property. | Land | Improvement |
|---|---|---|---|---|
| 2024 | $10,272 | $50,413 | $14,564 | $35,849 |
| 2023 | $9,992 | $52,001 | $14,648 | $37,353 |
| 2022 | $9,992 | $52,001 | $14,648 | $37,353 |
| 2021 | $9,787 | $51,999 | $14,647 | $37,352 |
| 2020 | $8,413 | $40,869 | $5,691 | $35,178 |
| 2019 | $8,231 | $44,399 | $5,691 | $38,708 |
| 2018 | $9,437 | $51,210 | $5,691 | $45,519 |
| 2017 | $8,215 | $41,538 | $5,022 | $36,516 |
| 2016 | $7,819 | $41,538 | $5,022 | $36,516 |
| 2015 | $7,131 | $41,538 | $5,022 | $36,516 |
| 2014 | $5,892 | $34,322 | $4,122 | $30,200 |
| 2013 | $5,764 | $34,322 | $4,122 | $30,200 |
Property History
| Date | Event | Price | Change | Sq Ft Price |
|---|---|---|---|---|
| 06/09/2025 06/09/25 | Pending | -- | -- | -- |
| 06/04/2025 06/04/25 | For Sale | $585,000 | -- | $418 / Sq Ft |
Purchase History
| Date | Type | Sale Price | Title Company |
|---|---|---|---|
| Quit Claim Deed | -- | None Listed On Document | |
| Warranty Deed | $380,000 | -- |
Mortgage History
| Date | Status | Loan Amount | Loan Type |
|---|---|---|---|
| Previous Owner | $217,894 | New Conventional | |
| Previous Owner | $237,000 | New Conventional | |
| Previous Owner | $261,000 | Unknown | |
| Previous Owner | $300,000 | No Value Available |
Similar Homes in Chicago, IL
Source: Midwest Real Estate Data (MRED)
MLS Number: 12383672
APN: 14-29-225-032-1003
- 851 W Wolfram St Unit 1
- 851 W Wolfram St Unit PH
- 832 W Wolfram St Unit N
- 823 W George St Unit 1
- 822 W Oakdale Ave
- 2941 N Sheffield Ave Unit 1
- 2735 N Dayton St
- 2848 N Burling St Unit 1
- 2838 N Burling St Unit 2
- 2729 N Sheffield Ave Unit 3S
- 2828 N Burling St Unit 208
- 1037 W Oakdale Ave
- 2717 N Dayton St
- 2700 N Halsted St Unit 201
- 3020 N Sheffield Ave Unit 1N
- 2680 N Burling St Unit 3S
- 2821 N Orchard St Unit 5
- 2821 N Orchard St Unit 4
- 2821 N Orchard St Unit 3
- 2821 N Orchard St Unit 2
