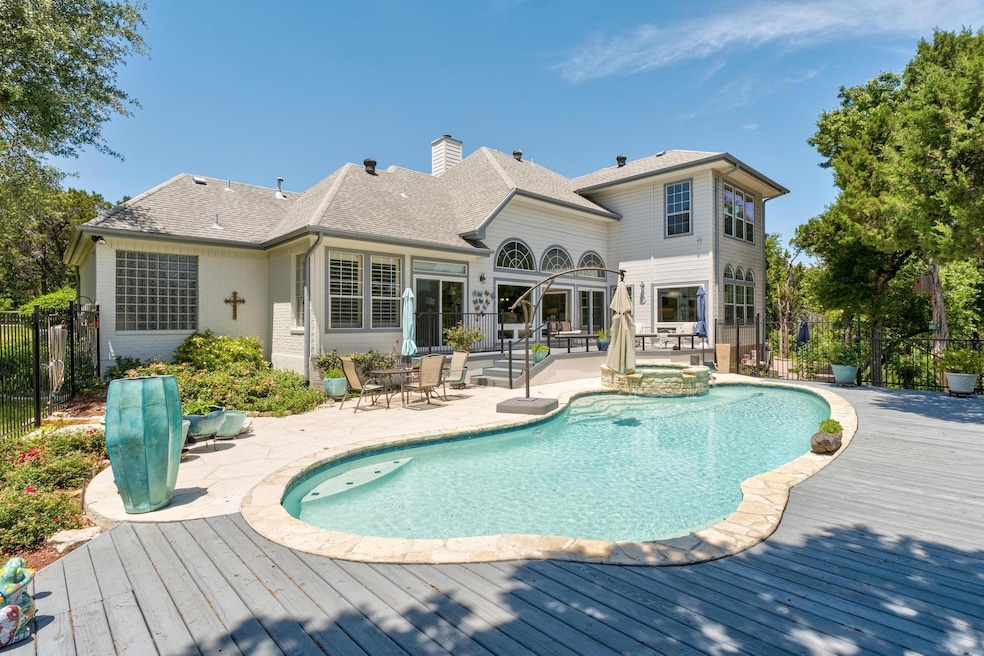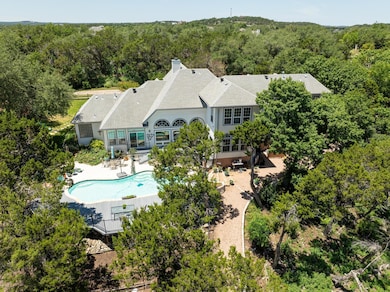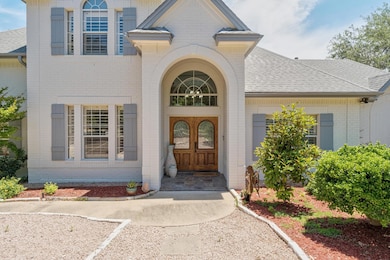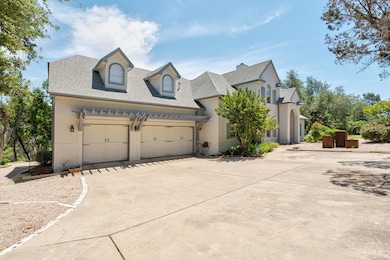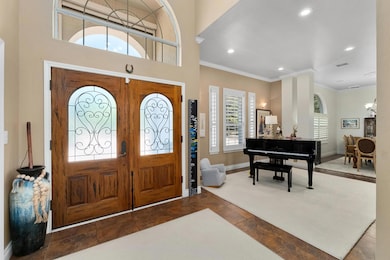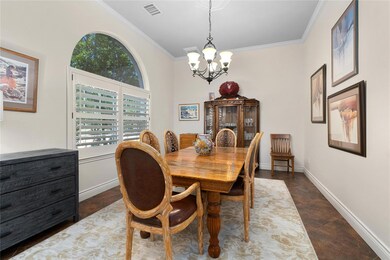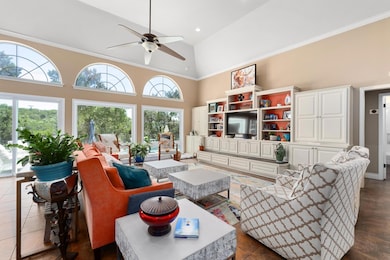
9201 Silver Pine Cove Austin, TX 78733
Estimated payment $15,219/month
Highlights
- In Ground Pool
- Creek or Stream View
- Deck
- Barton Creek Elementary School Rated A+
- Mature Trees
- Main Floor Primary Bedroom
About This Home
Welcome to 9201 Silver Pine Cove—a stunning custom-built home in the desirable Crystal Mountain at Barton Creek community within exemplary Eanes ISD. Set on nearly 2 acres and backing to the wet weather creek, the property features complete privacy, custom trails, a charming gazebo, and a resort-style pool and spa with an expansive deck area—perfect for relaxing or entertaining. Inside, the open-concept layout is filled with natural light and thoughtfully designed for everyday living. The main floor offers a spacious primary suite with direct access to the pool, plus a second bedroom ideal for a home office. Upstairs, you’ll find a generous living area and three additional bedrooms, providing plenty of space for family and guests. With easy access to downtown Austin, this home offers a rare combination of privacy, space, and convenience in one of the city’s most desirable pockets.
Listing Agent
Moreland Properties Brokerage Phone: (512) 480-0848 License #0590854 Listed on: 05/14/2025

Home Details
Home Type
- Single Family
Est. Annual Taxes
- $23,329
Year Built
- Built in 1993
Lot Details
- 1.86 Acre Lot
- Cul-De-Sac
- Southwest Facing Home
- Wrought Iron Fence
- Irregular Lot
- Mature Trees
- Wooded Lot
- Many Trees
HOA Fees
- $8 Monthly HOA Fees
Parking
- 3 Car Attached Garage
- Garage Door Opener
Property Views
- Creek or Stream
- Hills
Home Design
- Brick Exterior Construction
- Slab Foundation
- Composition Roof
- Vinyl Siding
Interior Spaces
- 3,826 Sq Ft Home
- 2-Story Property
- Built-In Features
- High Ceiling
- Ceiling Fan
- Blinds
- Living Room with Fireplace
- Multiple Living Areas
- Dining Room
- Fire and Smoke Detector
Kitchen
- Breakfast Area or Nook
- Open to Family Room
- Breakfast Bar
- Built-In Self-Cleaning Double Convection Oven
- Gas Cooktop
- Microwave
- Dishwasher
- Instant Hot Water
Flooring
- Carpet
- Tile
Bedrooms and Bathrooms
- 5 Bedrooms | 2 Main Level Bedrooms
- Primary Bedroom on Main
- Walk-In Closet
- 4 Full Bathrooms
- Double Vanity
- Hydromassage or Jetted Bathtub
- Walk-in Shower
Pool
- In Ground Pool
- In Ground Spa
Outdoor Features
- Deck
- Patio
- Gazebo
Schools
- Barton Creek Elementary School
- West Ridge Middle School
- Westlake High School
Utilities
- Central Heating and Cooling System
- Propane
- Private Water Source
- Septic Tank
Community Details
- Association fees include common area maintenance
- Crystal Mountain Association
- Crystal Mountain At Barton Creek Sec 01 Subdivision
Listing and Financial Details
- Assessor Parcel Number 01213802080000
- Tax Block C
Map
Home Values in the Area
Average Home Value in this Area
Tax History
| Year | Tax Paid | Tax Assessment Tax Assessment Total Assessment is a certain percentage of the fair market value that is determined by local assessors to be the total taxable value of land and additions on the property. | Land | Improvement |
|---|---|---|---|---|
| 2023 | $11,536 | $1,433,454 | $0 | $0 |
| 2022 | $19,828 | $1,303,140 | $0 | $0 |
| 2021 | $19,310 | $1,184,673 | $440,000 | $744,673 |
| 2020 | $18,668 | $1,095,000 | $440,000 | $655,000 |
| 2018 | $17,332 | $975,707 | $247,500 | $728,207 |
| 2017 | $17,608 | $974,494 | $247,500 | $728,207 |
| 2016 | $16,007 | $885,904 | $247,500 | $638,404 |
| 2015 | $14,294 | $885,904 | $247,500 | $638,404 |
| 2014 | $14,294 | $813,848 | $247,500 | $566,348 |
Property History
| Date | Event | Price | Change | Sq Ft Price |
|---|---|---|---|---|
| 05/14/2025 05/14/25 | For Sale | $2,500,000 | +179.3% | $653 / Sq Ft |
| 02/20/2015 02/20/15 | Sold | -- | -- | -- |
| 01/26/2015 01/26/15 | Pending | -- | -- | -- |
| 01/22/2015 01/22/15 | For Sale | $895,000 | +6.7% | $234 / Sq Ft |
| 08/15/2012 08/15/12 | Sold | -- | -- | -- |
| 07/11/2012 07/11/12 | Pending | -- | -- | -- |
| 06/24/2012 06/24/12 | For Sale | $839,000 | -- | $219 / Sq Ft |
Purchase History
| Date | Type | Sale Price | Title Company |
|---|---|---|---|
| Special Warranty Deed | -- | Chicago Title | |
| Vendors Lien | -- | Chicago Title | |
| Warranty Deed | -- | None Available | |
| Warranty Deed | -- | Texas American Title Company | |
| Vendors Lien | -- | None Available | |
| Warranty Deed | -- | Commercial Title | |
| Warranty Deed | -- | -- |
Mortgage History
| Date | Status | Loan Amount | Loan Type |
|---|---|---|---|
| Open | $548,250 | Credit Line Revolving | |
| Closed | $416,000 | Stand Alone First | |
| Closed | $395,000 | Unknown | |
| Previous Owner | $415,000 | New Conventional | |
| Previous Owner | $415,000 | New Conventional | |
| Previous Owner | $417,000 | Purchase Money Mortgage | |
| Previous Owner | $477,600 | Purchase Money Mortgage | |
| Previous Owner | $518,000 | Credit Line Revolving | |
| Previous Owner | $512,000 | Credit Line Revolving | |
| Previous Owner | $76,189 | Construction | |
| Previous Owner | $30,000 | Construction | |
| Previous Owner | $338,800 | Unknown | |
| Previous Owner | $297,600 | Purchase Money Mortgage | |
| Previous Owner | $245,000 | Purchase Money Mortgage | |
| Closed | $37,200 | No Value Available |
Similar Homes in Austin, TX
Source: Unlock MLS (Austin Board of REALTORS®)
MLS Number: 2153608
APN: 495155
- 9216 Silver Pine Cove
- 9106 Deer Shadow Pass
- 702 Crystal Mountain Dr
- 714 Crystal Creek Dr
- 608 Crystal Creek Dr
- 601 Crystal Creek Dr
- 502 Grace Ln
- 9104 Atwater Cove
- 418 Grace Ln
- 8316 Talbot Ln
- 135 N Tumbleweed Trail
- 1350 Patterson Rd
- 108 N Tumbleweed Trail
- 117 Brandon Way
- 1386 Patterson Rd
- 167 N Tumbleweed Trail
- 107 S Cuernavaca Dr
- 000 N Tumbleweed Trail
- 9707 Timber Ridge Pass
- 613 Marly Way
- 714 Crystal Creek Dr
- 9104 Atwater Cove
- 1700 Patterson Rd
- 9905 Woodlake Cove
- 417 Beardsley Ln
- 1005 Canyon Edge Dr Unit A
- 1002 Castile Rd Unit B
- 7905 Brightman Ln
- 1104 Canyon Edge Dr Unit A
- 2716 Barton Creek Blvd
- 1105 N Cuernavaca Dr Unit B
- 705 Lisa Dr
- 10513 Indigo Broom Loop
- 2305 Barton Creek Blvd Unit 29
- 3503 Misty Creek Dr
- 2218 Bahama Rd
- 6905 Crosby Cir Unit 18
- 6905 Crosby Cir
- 701 Ariana Ct Unit 3
- 11505 Emerald Falls Dr
